6770 Bly Trice Rd, College Grove, TN 37046
Local realty services provided by:Reliant Realty ERA Powered
Listed by: whitney jones
Office: benchmark realty, llc.
MLS#:2941524
Source:NASHVILLE
Price summary
- Price:$5,990,000
- Price per sq. ft.:$2,622.59
About this home
Rare opportunity to own this peaceful, beautiful land in Williamson County. 117 +/- acres with a large, stocked pond and creek. There are 5 other approved perk sites for 4-5 bedroom homes. (see soil map and sites in the documents section) Fully fenced and cross fenced, well kept barn with 6 stalls. Open Floor plan, spacious home with high ceilings and beautiful stone fireplace. Renovated kitchen, double ovens, large gas range. granite countertops w/ xtra large island. Land is a perfect mixture of pasture and woods. ATV and horse riding trails are established throughout the property. Great hunting land with an abundance of deer, turkey and doves during hunting seasons. Live in the house permanently or while you build your dream home or family compound. Huge invisible fenced area ready for your dog. You have to see this one of a kind property. The property runs from Bly Trice Rd all the way to Glenn Rd. Feel free to bring your ATV to tour the property. Property is Greenbelt status. Buyer and buyer's agent to verify all pertinent information. Agent is owner.
Contact an agent
Home facts
- Year built:2004
- Listing ID #:2941524
- Added:127 day(s) ago
- Updated:November 19, 2025 at 03:34 PM
Rooms and interior
- Bedrooms:3
- Total bathrooms:3
- Full bathrooms:2
- Half bathrooms:1
- Living area:2,284 sq. ft.
Heating and cooling
- Cooling:Central Air, Electric
- Heating:Central, Electric
Structure and exterior
- Roof:Shingle
- Year built:2004
- Building area:2,284 sq. ft.
- Lot area:95.01 Acres
Schools
- High school:Summit High School
- Middle school:Thompson's Station Middle School
- Elementary school:Bethesda Elementary
Utilities
- Water:Public, Water Available
- Sewer:Septic Tank
Finances and disclosures
- Price:$5,990,000
- Price per sq. ft.:$2,622.59
- Tax amount:$1,924
New listings near 6770 Bly Trice Rd
- New
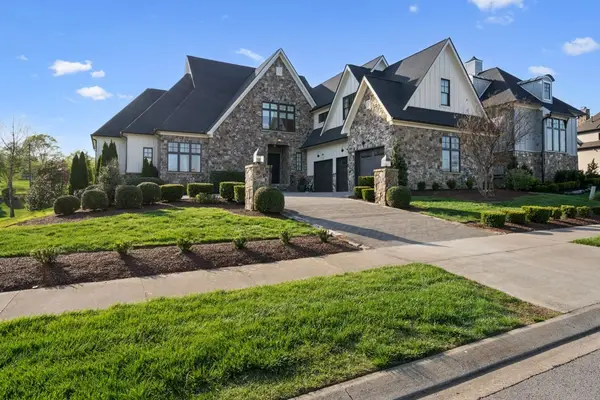 $2,500,000Active4 beds 5 baths6,210 sq. ft.
$2,500,000Active4 beds 5 baths6,210 sq. ft.6066 Pelican Way, College Grove, TN 37046
MLS# 3047471Listed by: EXIT REALTY ELITE - New
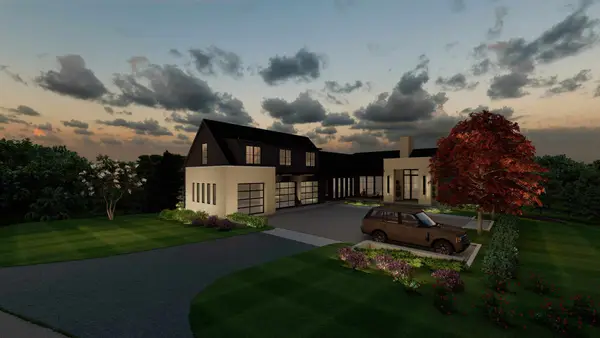 $2,550,000Active0.43 Acres
$2,550,000Active0.43 Acres7270 Harlow Dr, College Grove, TN 37046
MLS# 3047206Listed by: DISCOVERY TENNESSEE REALTY, LLC - New
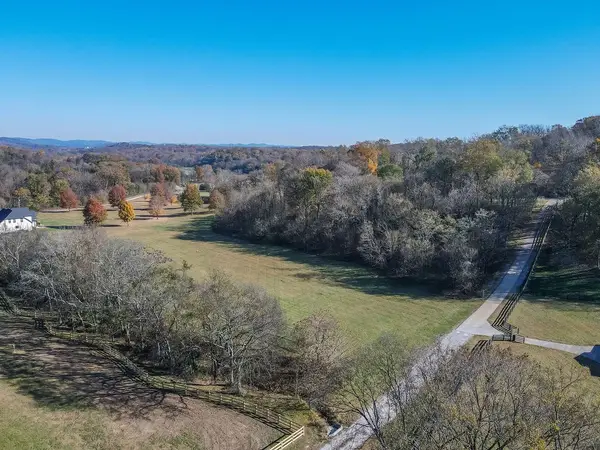 $849,000Active5.07 Acres
$849,000Active5.07 Acres6775 Arno Allisona Rd, College Grove, TN 37046
MLS# 3047175Listed by: DANIEL-CHRISTIAN REAL ESTATE, LLC - New
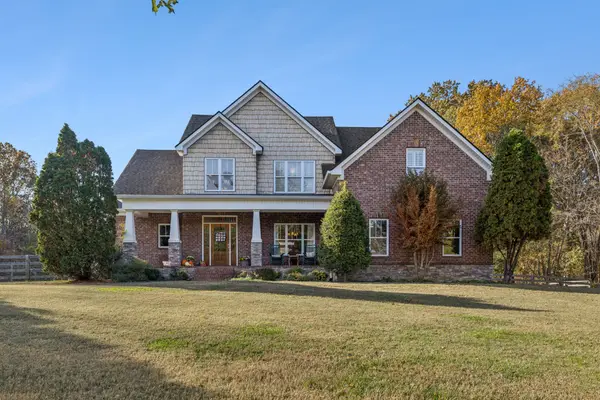 $1,150,000Active4 beds 3 baths2,861 sq. ft.
$1,150,000Active4 beds 3 baths2,861 sq. ft.4965 Smithson Rd, College Grove, TN 37046
MLS# 3045268Listed by: BENCHMARK REALTY, LLC - New
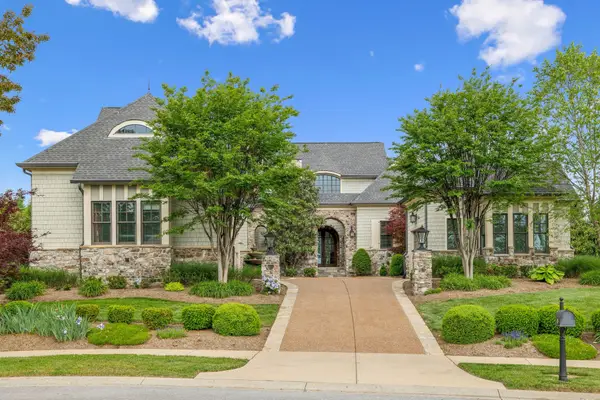 $2,095,000Active3 beds 4 baths4,544 sq. ft.
$2,095,000Active3 beds 4 baths4,544 sq. ft.6054 Pelican Way, College Grove, TN 37046
MLS# 3046508Listed by: KELLER WILLIAMS REALTY - MURFREESBORO - New
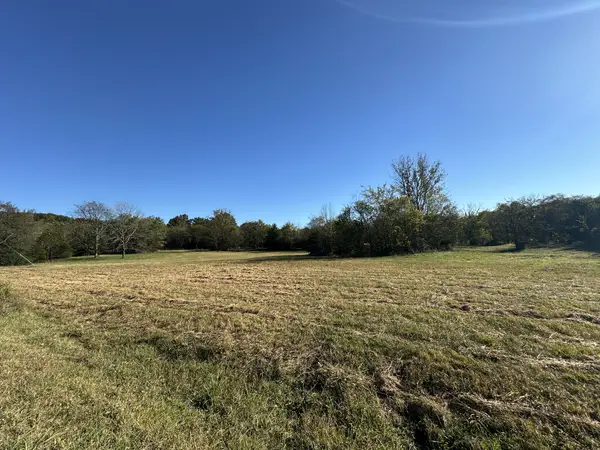 $2,074,000Active-- beds -- baths
$2,074,000Active-- beds -- baths8625 Webb Rd, College Grove, TN 37046
MLS# 3046108Listed by: SIMPLIHOM - New
 $795,000Active2 Acres
$795,000Active2 Acres6684 Eudailey Covington Rd, College Grove, TN 37046
MLS# 3046148Listed by: TN REALTY, LLC - New
 $7,250,000Active5 beds 6 baths5,507 sq. ft.
$7,250,000Active5 beds 6 baths5,507 sq. ft.7709 Strait Trl, College Grove, TN 37046
MLS# 3046215Listed by: DISCOVERY TENNESSEE REALTY, LLC - New
 $10,995,000Active5 beds 7 baths7,485 sq. ft.
$10,995,000Active5 beds 7 baths7,485 sq. ft.7573 Whiskey Rd, College Grove, TN 37046
MLS# 3046261Listed by: DISCOVERY TENNESSEE REALTY, LLC - New
 $795,000Active3 beds 3 baths2,450 sq. ft.
$795,000Active3 beds 3 baths2,450 sq. ft.6684 Eudailey Covington Rd, College Grove, TN 37046
MLS# 3045446Listed by: TN REALTY, LLC
