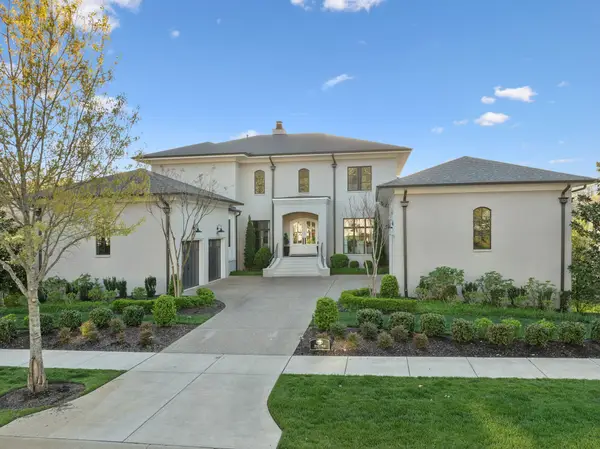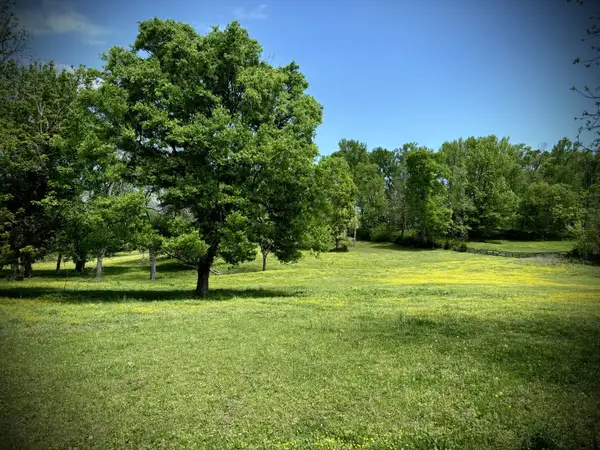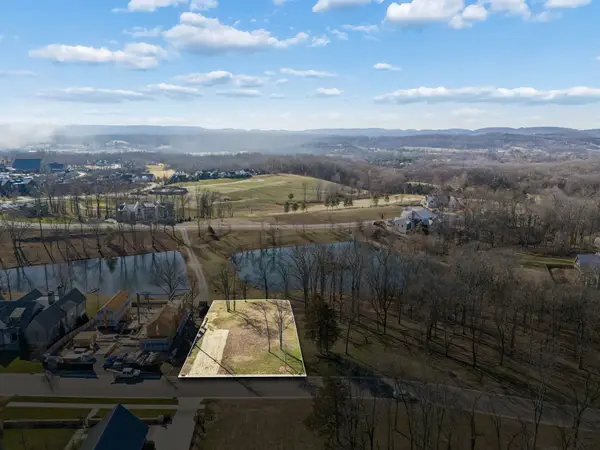7212 Shagbark Ln, College Grove, TN 37046
Local realty services provided by:ERA Chappell & Associates Realty & Rental
7212 Shagbark Ln,College Grove, TN 37046
$4,500,000
- 6 Beds
- 8 Baths
- 6,834 sq. ft.
- Single family
- Active
Listed by: garett green
Office: garett green realty
MLS#:3030993
Source:NASHVILLE
Price summary
- Price:$4,500,000
- Price per sq. ft.:$658.47
- Monthly HOA dues:$249
About this home
Luxurious residence built by award winning Davis Properties and designed by Alyson Sailer and Jennifer Grout Interiors! Nestled on the 17th fairway inside the Grove with panoramic views of 4 holes on the golf course. Walk in to the 2 story Great Room overlooking the course and be welcomed by the designer touches and professional interiors this home has to offer. With 2 bedroom suites (including primary) study, wine bar on the first floor. The spacious kitchen is any cook lovers dream with top of the line appliances and abundant counter top and cabinet space. 4 additional bedroom suites on the second floor with a game room and second family room. Truly an entertainers dream with multiple covered terraces overlooking the golf course. Great location within the neighborhood with easy access in and out of the community. Come experience everything the Grove has to offer. Resort style amenities: Golf, tennis, spa, fitness, outdoor pools and fine and casual dining.
Contact an agent
Home facts
- Year built:2022
- Listing ID #:3030993
- Added:115 day(s) ago
- Updated:February 12, 2026 at 07:38 PM
Rooms and interior
- Bedrooms:6
- Total bathrooms:8
- Full bathrooms:6
- Half bathrooms:2
- Living area:6,834 sq. ft.
Heating and cooling
- Cooling:Central Air
- Heating:Natural Gas
Structure and exterior
- Year built:2022
- Building area:6,834 sq. ft.
- Lot area:0.4 Acres
Schools
- High school:Fred J Page High School
- Middle school:Fred J Page Middle School
- Elementary school:College Grove Elementary
Utilities
- Water:Private, Water Available
- Sewer:STEP System
Finances and disclosures
- Price:$4,500,000
- Price per sq. ft.:$658.47
- Tax amount:$10,722
New listings near 7212 Shagbark Ln
- New
 $3,278,000Active6 beds 9 baths7,450 sq. ft.
$3,278,000Active6 beds 9 baths7,450 sq. ft.8531 Heirloom Blvd, College Grove, TN 37046
MLS# 3128681Listed by: GROVE REALTY, LLC - New
 $2,999,995Active4 beds 5 baths4,472 sq. ft.
$2,999,995Active4 beds 5 baths4,472 sq. ft.8463 Heirloom Blvd, College Grove, TN 37046
MLS# 3128411Listed by: GROVE REALTY, LLC - New
 $399,000Active2 beds 2 baths1,745 sq. ft.
$399,000Active2 beds 2 baths1,745 sq. ft.8220 Horton Hwy, College Grove, TN 37046
MLS# 3127710Listed by: VYLLA HOME - New
 $2,440,000Active-- beds -- baths
$2,440,000Active-- beds -- baths6628 Bethesda Arno Rd, Thompsons Station, TN 37179
MLS# 3123015Listed by: TOTTY REALTY & ASSOCIATES  $1,269,000Active4 beds 4 baths4,315 sq. ft.
$1,269,000Active4 beds 4 baths4,315 sq. ft.6820 Falls Ridge Ln, College Grove, TN 37046
MLS# 3118189Listed by: COMPASS RE $1,695,000Active5 beds 4 baths4,274 sq. ft.
$1,695,000Active5 beds 4 baths4,274 sq. ft.7017 Lampkins Crossing Dr, College Grove, TN 37046
MLS# 3118992Listed by: FRIDRICH & CLARK REALTY- Open Sat, 2 to 4pm
 $1,175,000Active4 beds 5 baths4,256 sq. ft.
$1,175,000Active4 beds 5 baths4,256 sq. ft.5012 Great Falls Ct, College Grove, TN 37046
MLS# 3117179Listed by: STORMBERG GROUP AT COMPASS  $4,699,900Active5 beds 7 baths7,389 sq. ft.
$4,699,900Active5 beds 7 baths7,389 sq. ft.8745 Weller Ln, College Grove, TN 37046
MLS# 3117894Listed by: GROVE REALTY, LLC $3,500,000Active0.44 Acres
$3,500,000Active0.44 Acres8217 Jolene Dr, College Grove, TN 37046
MLS# 3112762Listed by: DISCOVERY TENNESSEE REALTY, LLC $4,350,000Active4 beds 5 baths2,910 sq. ft.
$4,350,000Active4 beds 5 baths2,910 sq. ft.7365 Harlow Dr, College Grove, TN 37046
MLS# 3112453Listed by: COMPASS RE

