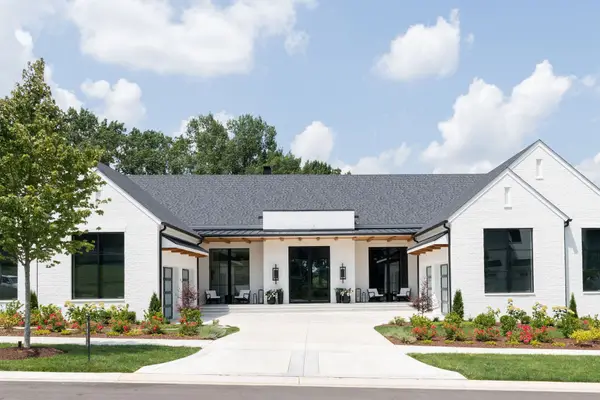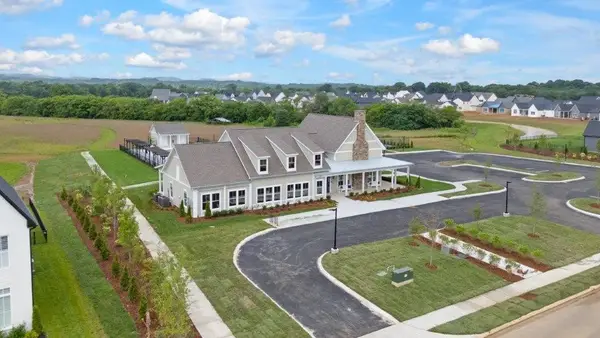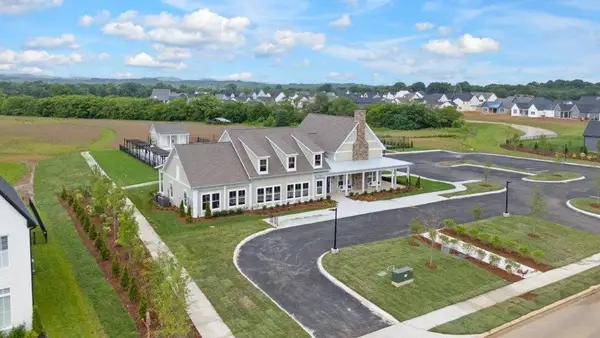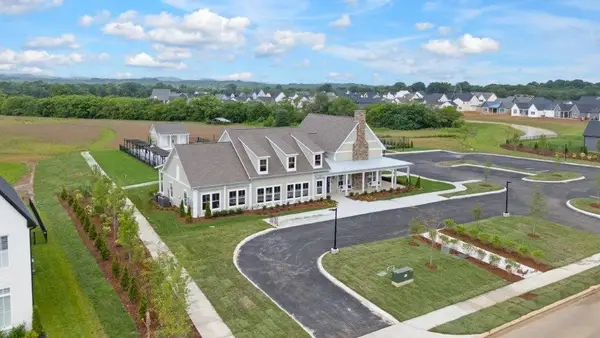7346 Harlow Dr, College Grove, TN 37046
Local realty services provided by:ERA Chappell & Associates Realty & Rental
7346 Harlow Dr,College Grove, TN 37046
$8,200,000
- 4 Beds
- 6 Baths
- 6,238 sq. ft.
- Single family
- Active
Listed by:mary kate jordan
Office:benchmark realty, llc.
MLS#:2918159
Source:NASHVILLE
Price summary
- Price:$8,200,000
- Price per sq. ft.:$1,314.52
- Monthly HOA dues:$596
About this home
A whisper of quiet elegance welcomes you at 7346 Harlow Dr. Expansive windows frame sweeping views of the 9th fairway, flooding the home with natural light. A thoughtful balance of modern elegance, classic sophistication and laid back refinement, with light and style that draw your eye to the beauty of the outside world as the impeccable design allows you to seamlessly transition from living, dining and outdoor spaces for effortless entertaining. Thoughtfully positioned for west-facing views, the rear of the home captures breathtaking Southern sunsets overlooking the 9th hole of the Tom Fazio-designed eighteen-hole championship golf course while beautiful hardscaping highlights a built-in outdoor kitchen area, custom stone natural gas fire and spa features. 24/7 gated security and whole home automation for lighting, security, audio and window treatments define effortless living. Designed and furnished by Restoration Hardware, this home is the epitome of thoughtful living in The Troubadour Golf & Field Club.
Contact an agent
Home facts
- Year built:2022
- Listing ID #:2918159
- Added:106 day(s) ago
- Updated:October 03, 2025 at 12:47 PM
Rooms and interior
- Bedrooms:4
- Total bathrooms:6
- Full bathrooms:4
- Half bathrooms:2
- Living area:6,238 sq. ft.
Heating and cooling
- Cooling:Central Air
- Heating:Central
Structure and exterior
- Year built:2022
- Building area:6,238 sq. ft.
- Lot area:0.36 Acres
Schools
- High school:Fred J Page High School
- Middle school:Fred J Page Middle School
- Elementary school:College Grove Elementary
Utilities
- Water:Public, Water Available
- Sewer:STEP System
Finances and disclosures
- Price:$8,200,000
- Price per sq. ft.:$1,314.52
- Tax amount:$13,611
New listings near 7346 Harlow Dr
- New
 $5,999,000Active5 beds 6 baths8,950 sq. ft.
$5,999,000Active5 beds 6 baths8,950 sq. ft.9052 Passiflora Ct, College Grove, TN 37046
MLS# 3009056Listed by: ZEITLIN SOTHEBY'S INTERNATIONAL REALTY - New
 $3,199,900Active5.4 Acres
$3,199,900Active5.4 Acres6656 Eudailey Covington Rd, College Grove, TN 37046
MLS# 3008168Listed by: ONWARD REAL ESTATE - New
 $3,199,900Active5 beds 7 baths6,344 sq. ft.
$3,199,900Active5 beds 7 baths6,344 sq. ft.6656 Eudailey Covington Rd, College Grove, TN 37046
MLS# 3008207Listed by: ONWARD REAL ESTATE  $1,620,900Pending4 beds 5 baths5,156 sq. ft.
$1,620,900Pending4 beds 5 baths5,156 sq. ft.8033 Whitcroft Dr, College Grove, TN 37046
MLS# 3008095Listed by: SIGNATURE HOMES REALTY- New
 $1,095,000Active22.73 Acres
$1,095,000Active22.73 Acres0 Cross Keys Road, College Grove, TN 37046
MLS# 3007674Listed by: COMPASS - New
 $1,495,000Active6 beds 5 baths6,673 sq. ft.
$1,495,000Active6 beds 5 baths6,673 sq. ft.6826 Falls Ridge Ln, College Grove, TN 37046
MLS# 3007555Listed by: ONWARD REAL ESTATE - New
 $1,290,000Active6 beds 4 baths3,800 sq. ft.
$1,290,000Active6 beds 4 baths3,800 sq. ft.7082 Balcolm Ct, College Grove, TN 37046
MLS# 3007399Listed by: EXP REALTY  $1,630,100Pending6 beds 6 baths5,156 sq. ft.
$1,630,100Pending6 beds 6 baths5,156 sq. ft.8042 Whitcroft Dr, College Grove, TN 37046
MLS# 3007143Listed by: SIGNATURE HOMES REALTY- New
 $4,500,000Active4 beds 5 baths2,910 sq. ft.
$4,500,000Active4 beds 5 baths2,910 sq. ft.7365 Harlow Dr, College Grove, TN 37046
MLS# 3001578Listed by: COMPASS RE  $1,321,500Pending4 beds 4 baths3,252 sq. ft.
$1,321,500Pending4 beds 4 baths3,252 sq. ft.8013 Whitcroft Dr, College Grove, TN 37046
MLS# 3003802Listed by: SIGNATURE HOMES REALTY
