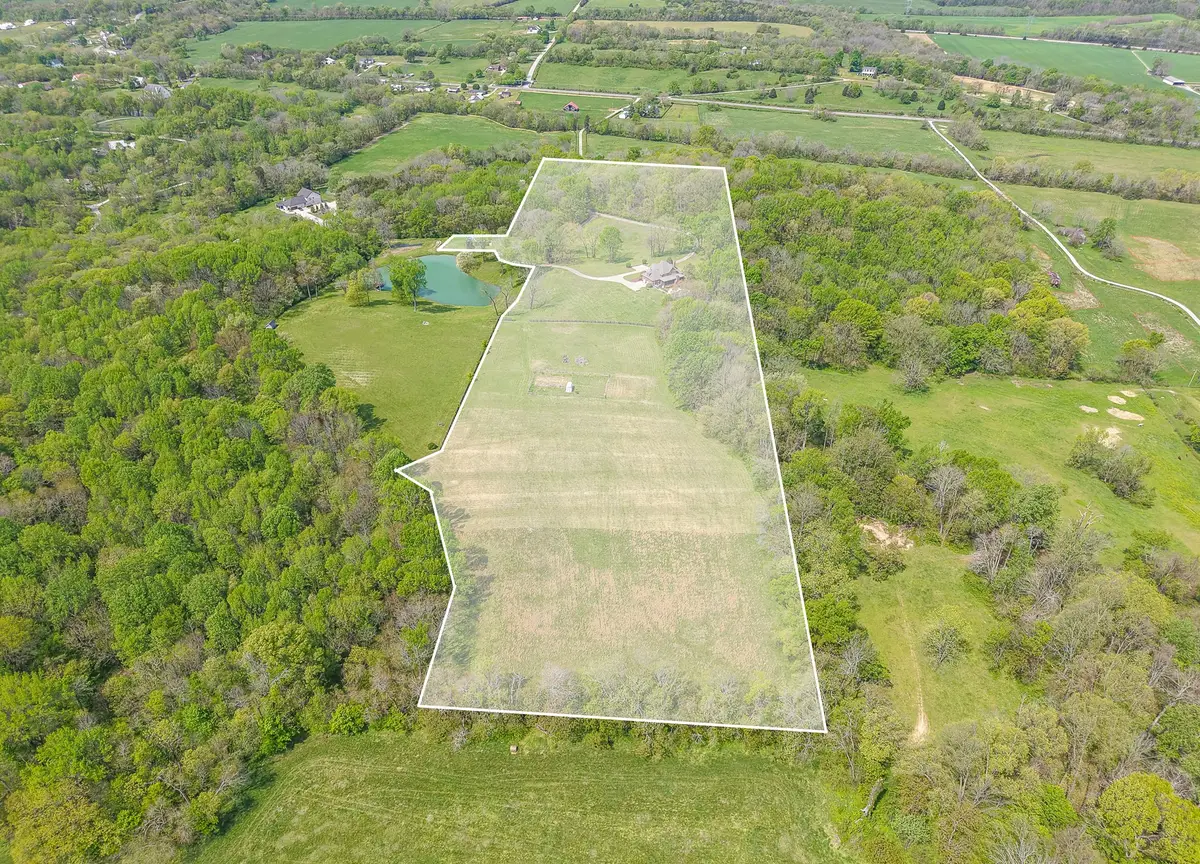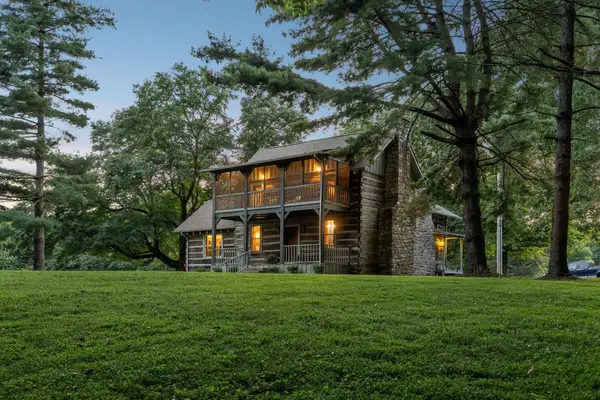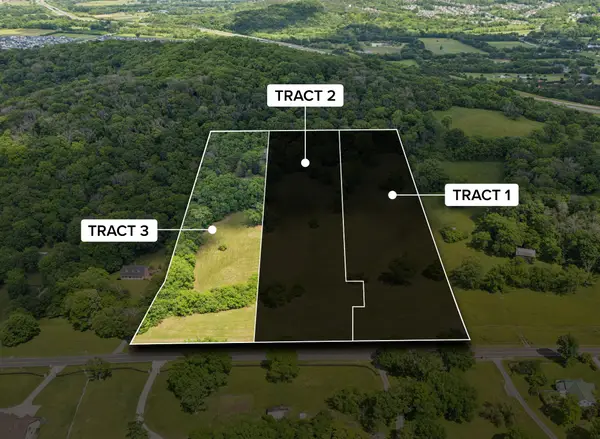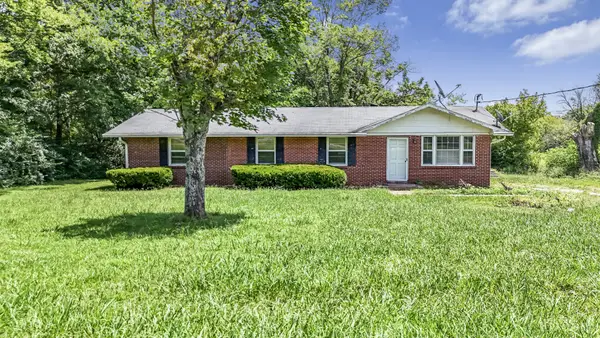8958 Horton Hwy, College Grove, TN 37046
Local realty services provided by:Reliant Realty ERA Powered



8958 Horton Hwy,College Grove, TN 37046
$1,950,000
- 4 Beds
- 5 Baths
- 3,485 sq. ft.
- Single family
- Active
Listed by:janis j. martin
Office:keller williams realty nashville/franklin
MLS#:2812674
Source:NASHVILLE
Price summary
- Price:$1,950,000
- Price per sq. ft.:$559.54
About this home
Private secluded estate with rolling pastures mostly fenced. Scenic circular driveway. Open & spacious kitchen, breakfast nook, walk-in pantry opening to the great room with 14ft ceiling.Hardwood flrs throughout the 1st flr. Primary Bed with His/Her closets, vaulted ceiling & screened porch access. 2 lots (lots 2 & 3) for a total of 17.75 +/- ac. Lot 3 is 8.3 ac & restricted to one 5 bedrm per Williamson Co. Sewage Dept. Power and well water to lot 3 by the cute Garden House. Utility barn with medal roof perfect for utility vehicles or convert to a animal barn-has power & water access. Spacious house with a 15x46 ft screened porch including wood burning fireplace running the length of the house. In-ground pool fully fenced. Choice Home Warranty w/pool & septic coverage. New carpet up. New front windows ordered.
Contact an agent
Home facts
- Year built:2006
- Listing Id #:2812674
- Added:118 day(s) ago
- Updated:August 13, 2025 at 02:26 PM
Rooms and interior
- Bedrooms:4
- Total bathrooms:5
- Full bathrooms:4
- Half bathrooms:1
- Living area:3,485 sq. ft.
Heating and cooling
- Cooling:Ceiling Fan(s), Electric
- Heating:Propane
Structure and exterior
- Roof:Asphalt
- Year built:2006
- Building area:3,485 sq. ft.
- Lot area:17.75 Acres
Schools
- High school:Fred J Page High School
- Middle school:Fred J Page Middle School
- Elementary school:College Grove Elementary
Utilities
- Water:Public, Water Available
- Sewer:Septic Tank
Finances and disclosures
- Price:$1,950,000
- Price per sq. ft.:$559.54
- Tax amount:$2,891
New listings near 8958 Horton Hwy
- New
 $3,990,000Active3 beds 3 baths5,944 sq. ft.
$3,990,000Active3 beds 3 baths5,944 sq. ft.6633 Pinkston Rd, College Grove, TN 37046
MLS# 2973985Listed by: BENCHMARK REALTY, LLC - New
 $3,990,000Active11.08 Acres
$3,990,000Active11.08 Acres6633 Pinkston Rd, College Grove, TN 37046
MLS# 2973990Listed by: BENCHMARK REALTY, LLC - New
 $1,999,900Active5 beds 6 baths4,205 sq. ft.
$1,999,900Active5 beds 6 baths4,205 sq. ft.756 Greenwood Rd, College Grove, TN 37046
MLS# 2972643Listed by: COMPASS - New
 $875,000Active5 Acres
$875,000Active5 Acres6822 Arno Allisona Rd, College Grove, TN 37046
MLS# 2970731Listed by: KELLER WILLIAMS REALTY NASHVILLE/FRANKLIN - New
 $935,500Active5.87 Acres
$935,500Active5.87 Acres0 Arno Road, College Grove, TN 37046
MLS# 2920876Listed by: ONWARD REAL ESTATE - New
 $545,000Active5 beds 2 baths1,745 sq. ft.
$545,000Active5 beds 2 baths1,745 sq. ft.8220 Horton Hwy, College Grove, TN 37046
MLS# 2971945Listed by: COMPASS RE - New
 $900,000Active0.85 Acres
$900,000Active0.85 Acres9435 Thatchbay Ct, College Grove, TN 37046
MLS# 2971730Listed by: GROVE REALTY, LLC - New
 $8,830,000Active7 beds 6 baths6,355 sq. ft.
$8,830,000Active7 beds 6 baths6,355 sq. ft.7048 Lanceleaf Dr, College Grove, TN 37046
MLS# 2971647Listed by: THE ASHTON REAL ESTATE GROUP OF RE/MAX ADVANTAGE - Open Sat, 12 to 2pmNew
 $995,000Active4 beds 5 baths3,174 sq. ft.
$995,000Active4 beds 5 baths3,174 sq. ft.7128 Neills Branch Dr, College Grove, TN 37046
MLS# 2969494Listed by: KELLER WILLIAMS REALTY - MURFREESBORO - New
 $2,289,000Active4 beds 4 baths4,435 sq. ft.
$2,289,000Active4 beds 4 baths4,435 sq. ft.6065 Pelican Way, College Grove, TN 37046
MLS# 2958914Listed by: BENCHMARK REALTY, LLC
