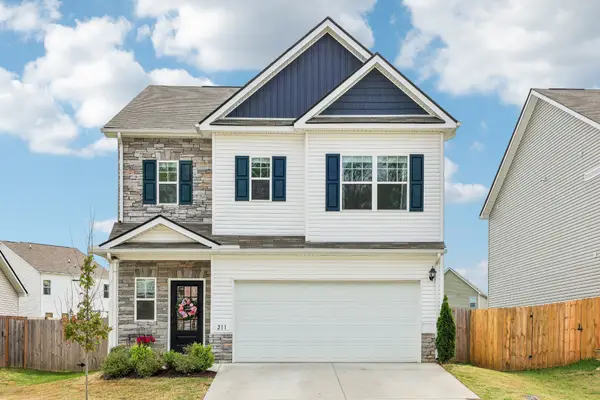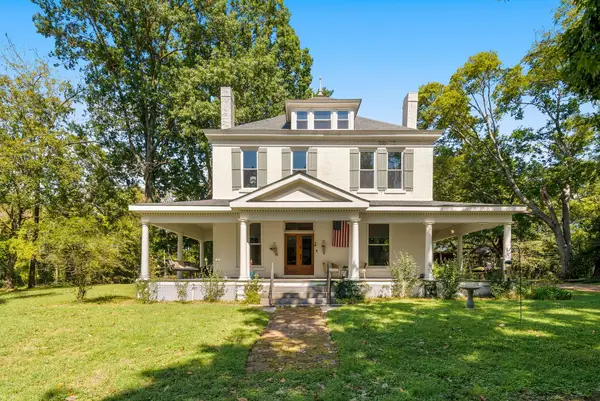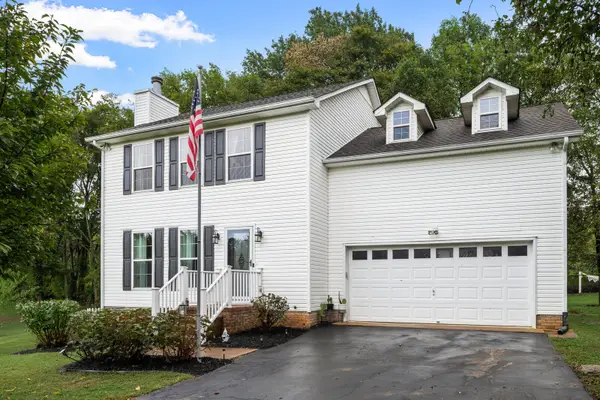104 Davis Dr, Columbia, TN 38401
Local realty services provided by:Reliant Realty ERA Powered
104 Davis Dr,Columbia, TN 38401
$289,000
- 3 Beds
- 2 Baths
- 1,050 sq. ft.
- Single family
- Active
Upcoming open houses
- Sat, Sep 2712:00 pm - 02:00 pm
Listed by:gabrielle maren grooters
Office:keller williams realty
MLS#:2962790
Source:NASHVILLE
Price summary
- Price:$289,000
- Price per sq. ft.:$275.24
About this home
NEW PRICE + NEW ROOF + NEW WINDOWS + NEW WATER HEATER + NEWLY RENOVATED! Discover this beautifully renovated all-brick ranch at 104 Davis Drive in Columbia, offering 1,050 sq ft of thoughtfully updated living space. Inside, you'll find luxury vinyl plank flooring throughout, a modern reimagined layout, and a completely updated kitchen featuring new cabinets, new appliances, granite countertops, and a tile backsplash. The bathrooms have been fully remodeled, including a separate toilet room for added convenience.
Additional upgrades include new vinyl windows, dimensional shingle roof, gutters, exterior paint, and interior trim, doors, and fixtures. The spacious laundry/mudroom adds function and flexibility, while all-new PEX plumbing and drain lines provide lasting peace of mind.
Outside, enjoy fresh landscaping, a new tiled front porch and walkway, and charming curb appeal. This turnkey home is move-in ready and packed with value — don't miss the opportunity to make it yours!
Please note: Some photos have been virtually staged to help illustrate the home’s potential. Items shown are for visual purposes only and are not included in the sale. The home does come furnished with all Kitchen appliances.
Preferred lender is offering assistance toward loan-related costs—such as a rate buydown or closing costs—when financing is obtained through them. Contact listing agent for details.
Contact an agent
Home facts
- Year built:1979
- Listing ID #:2962790
- Added:54 day(s) ago
- Updated:September 27, 2025 at 07:50 PM
Rooms and interior
- Bedrooms:3
- Total bathrooms:2
- Full bathrooms:1
- Half bathrooms:1
- Living area:1,050 sq. ft.
Heating and cooling
- Cooling:Central Air
- Heating:Central
Structure and exterior
- Year built:1979
- Building area:1,050 sq. ft.
- Lot area:0.45 Acres
Schools
- High school:Columbia Central High School
- Middle school:Whitthorne Middle School
- Elementary school:Whitthorne Middle School
Utilities
- Water:Public, Water Available
- Sewer:Septic Tank
Finances and disclosures
- Price:$289,000
- Price per sq. ft.:$275.24
- Tax amount:$1,154
New listings near 104 Davis Dr
- New
 $379,900Active3 beds 3 baths1,537 sq. ft.
$379,900Active3 beds 3 baths1,537 sq. ft.5142 Pace Park Cir, Columbia, TN 38401
MLS# 3002879Listed by: REGENT REALTY - Open Sat, 10am to 12pmNew
 Listed by ERA$374,500Active3 beds 3 baths2,265 sq. ft.
Listed by ERA$374,500Active3 beds 3 baths2,265 sq. ft.211 Hanson Ln, Columbia, TN 38401
MLS# 3000436Listed by: RELIANT REALTY ERA POWERED - New
 $459,900Active4 beds 3 baths1,984 sq. ft.
$459,900Active4 beds 3 baths1,984 sq. ft.507 Oakwood Dr, Columbia, TN 38401
MLS# 3002796Listed by: BENCHMARK REALTY, LLC - New
 $2,695,000Active33.63 Acres
$2,695,000Active33.63 Acres1489 Old Tva Rd, Columbia, TN 38401
MLS# 3002738Listed by: COVEY RISE PROPERTIES LLC - New
 $2,695,000Active5 beds 6 baths4,300 sq. ft.
$2,695,000Active5 beds 6 baths4,300 sq. ft.1489 Old Tva Rd, Columbia, TN 38401
MLS# 3002739Listed by: COVEY RISE PROPERTIES LLC - New
 $459,000Active3 beds 3 baths1,306 sq. ft.
$459,000Active3 beds 3 baths1,306 sq. ft.2717 Williamsport Pike, Columbia, TN 38401
MLS# 3001828Listed by: TYLER YORK REAL ESTATE BROKERS, LLC - Open Sat, 2 to 4pmNew
 $765,000Active4 beds 3 baths3,002 sq. ft.
$765,000Active4 beds 3 baths3,002 sq. ft.3006 Cross Gate Ln, Columbia, TN 38401
MLS# 3000449Listed by: SIMPLIHOM - New
 $950,000Active5 beds 3 baths3,698 sq. ft.
$950,000Active5 beds 3 baths3,698 sq. ft.1108 W 7th St, Columbia, TN 38401
MLS# 3002271Listed by: COMPASS TENNESSEE, LLC - New
 $355,990Active3 beds 3 baths1,846 sq. ft.
$355,990Active3 beds 3 baths1,846 sq. ft.1720 Manuka Lane, Columbia, TN 38401
MLS# 3002293Listed by: LENNAR SALES CORP. - Open Sat, 2 to 4pmNew
 $395,000Active3 beds 3 baths1,860 sq. ft.
$395,000Active3 beds 3 baths1,860 sq. ft.627 Blue Ridge Dr, Columbia, TN 38401
MLS# 3002097Listed by: COLDWELL BANKER SOUTHERN REALTY
