104 Hemingway Dr, Columbia, TN 38401
Local realty services provided by:ERA Chappell & Associates Realty & Rental
Listed by: brandon voss
Office: hodges and fooshee realty inc.
MLS#:2581777
Source:NASHVILLE
Price summary
- Price:$497,000
- Price per sq. ft.:$198.8
About this home
Welcome home! This pristinely kept home located on a lovely lot in the highly desired Sunnyside community has TONS to offer! The home features hardwood floors on the main level, an all white kitchen with appliances that remain, sunroom off the back of the home with new flooring, two driveway entrances allow for lots of parking space. Oversized two car garage with a unique pull through bay. The recently updated den is located downstairs and features brand new flooring, a cozy fireplace, a full bath and has the potential for a Master Down or a mother-in-law suite. The multiple covered patios and pool area provide a large space for entertaining guests or having barbecue's. Kitchen appliances as well as the washer and dryer remain. Spacious game room with pool table. Two very nice storage sheds. Mostly fenced back yard. Home is within 3 miles of both Stoneybrook and Greymere golf courses!
Contact an agent
Home facts
- Year built:1966
- Listing ID #:2581777
- Added:823 day(s) ago
- Updated:January 16, 2026 at 04:38 PM
Rooms and interior
- Bedrooms:3
- Total bathrooms:2
- Full bathrooms:2
- Living area:2,500 sq. ft.
Heating and cooling
- Cooling:Central Air
- Heating:Central
Structure and exterior
- Roof:Asphalt
- Year built:1966
- Building area:2,500 sq. ft.
- Lot area:0.46 Acres
Schools
- High school:Columbia Central High School
- Middle school:Whitthorne Middle School
- Elementary school:J E Woodard Elementary
Utilities
- Water:Public
- Sewer:Public Sewer
Finances and disclosures
- Price:$497,000
- Price per sq. ft.:$198.8
- Tax amount:$3,100
New listings near 104 Hemingway Dr
- New
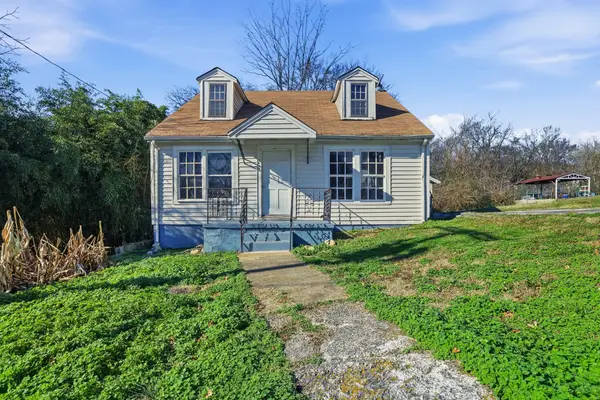 $199,900Active4 beds 1 baths1,165 sq. ft.
$199,900Active4 beds 1 baths1,165 sq. ft.1612 Columbia Ave, Columbia, TN 38401
MLS# 3098025Listed by: THE BOGETTI PARTNERS - Open Sat, 12 to 2pmNew
 $499,000Active3 beds 2 baths1,827 sq. ft.
$499,000Active3 beds 2 baths1,827 sq. ft.406 Bear Creek Pike, Columbia, TN 38401
MLS# 3083863Listed by: SIMPLIHOM - New
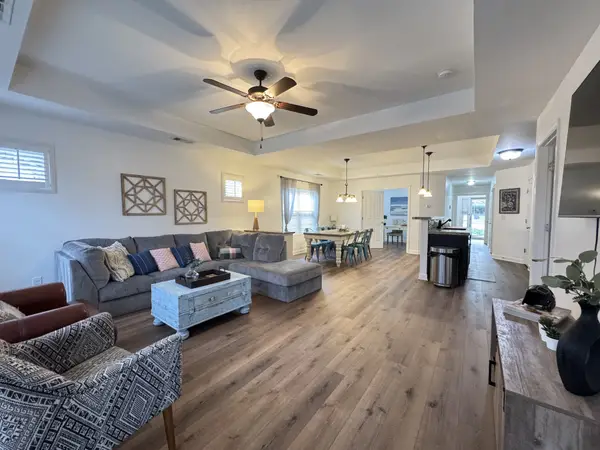 $385,000Active3 beds 2 baths1,598 sq. ft.
$385,000Active3 beds 2 baths1,598 sq. ft.2422 Duxbury Dr, Columbia, TN 38401
MLS# 3097815Listed by: COLDWELL BANKER SOUTHERN REALTY - Open Sun, 2 to 4pmNew
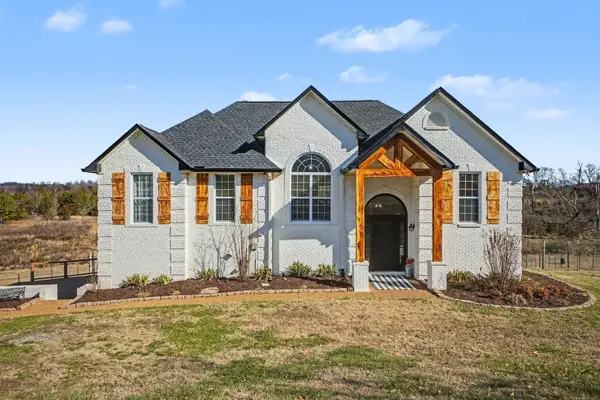 $629,900Active3 beds 3 baths2,364 sq. ft.
$629,900Active3 beds 3 baths2,364 sq. ft.1836 Grace Dr, Columbia, TN 38401
MLS# 3097659Listed by: BENCHMARK REALTY, LLC - New
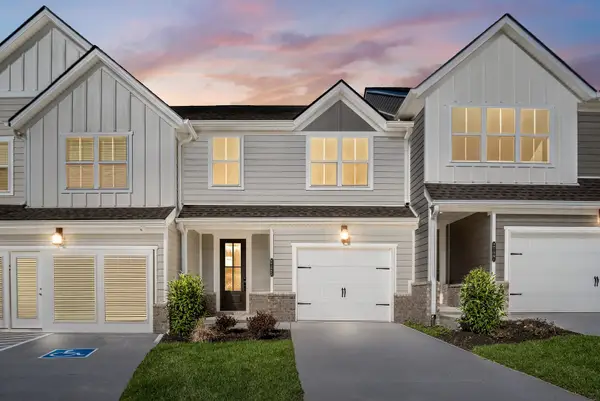 $309,990Active3 beds 3 baths1,736 sq. ft.
$309,990Active3 beds 3 baths1,736 sq. ft.2125 Cheltenham Place, Columbia, TN 38401
MLS# 3097591Listed by: DREES HOMES - New
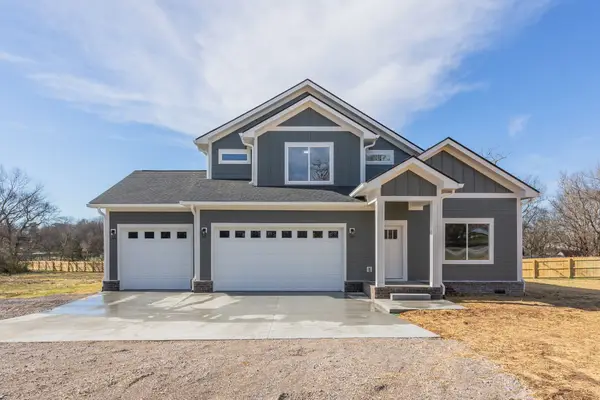 $599,990Active3 beds 3 baths2,383 sq. ft.
$599,990Active3 beds 3 baths2,383 sq. ft.2259 Les Robinson Rd, Columbia, TN 38401
MLS# 3097598Listed by: BENCHMARK REALTY, LLC - New
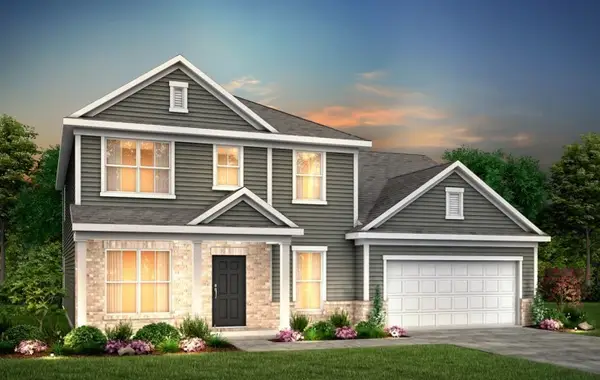 $529,900Active5 beds 4 baths3,109 sq. ft.
$529,900Active5 beds 4 baths3,109 sq. ft.3392 Tucker Trace, Columbia, TN 38401
MLS# 3078610Listed by: PULTE HOMES TENNESSEE - New
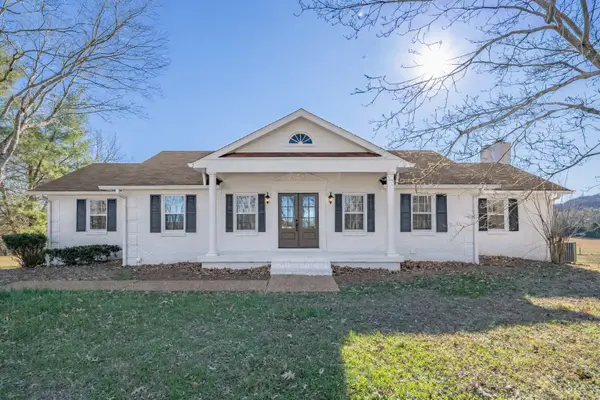 $639,900Active3 beds 2 baths1,891 sq. ft.
$639,900Active3 beds 2 baths1,891 sq. ft.731 Maynard Ln, Columbia, TN 38401
MLS# 3093653Listed by: RE/MAX ENCORE - New
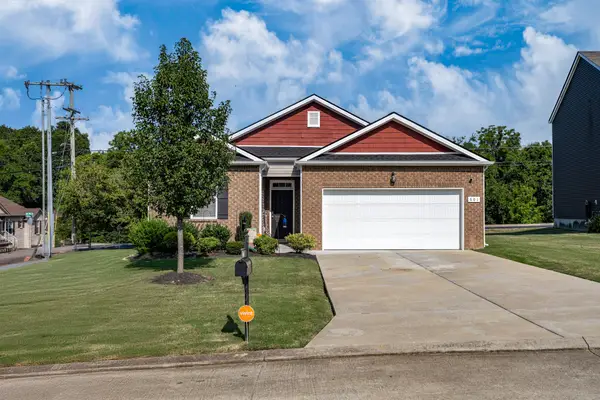 $354,900Active3 beds 2 baths1,343 sq. ft.
$354,900Active3 beds 2 baths1,343 sq. ft.601 Sheyes Cir, Columbia, TN 38401
MLS# 3097358Listed by: TRISTAR ELITE REALTY - New
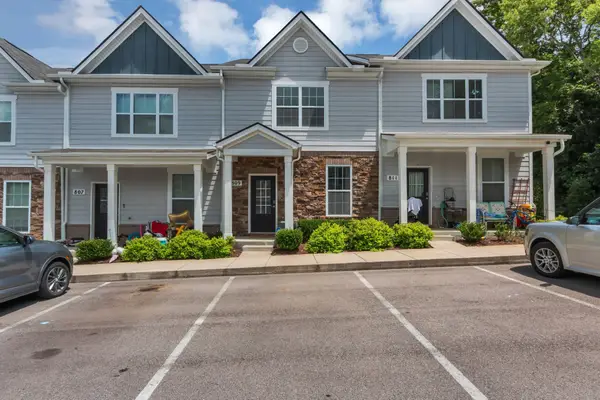 $273,000Active3 beds 3 baths1,446 sq. ft.
$273,000Active3 beds 3 baths1,446 sq. ft.809 Dallas Dr, Columbia, TN 38401
MLS# 3093633Listed by: TOUR PROPERTIES
