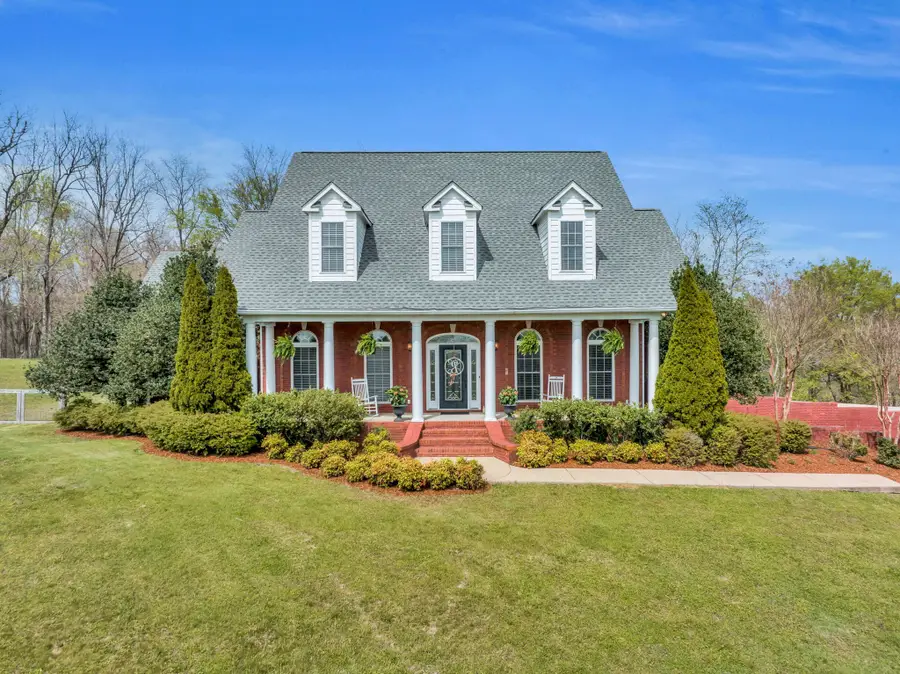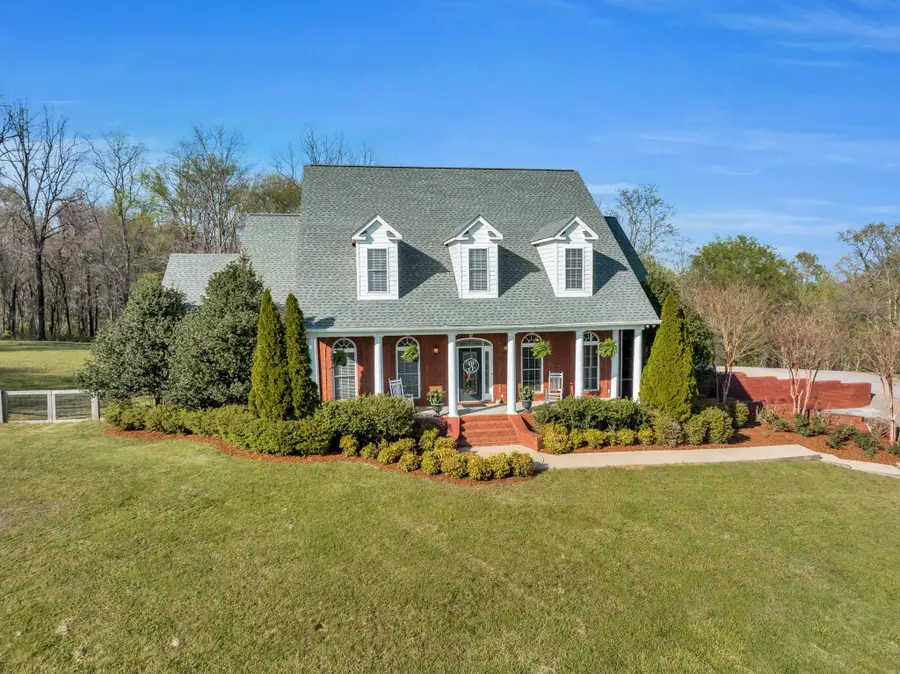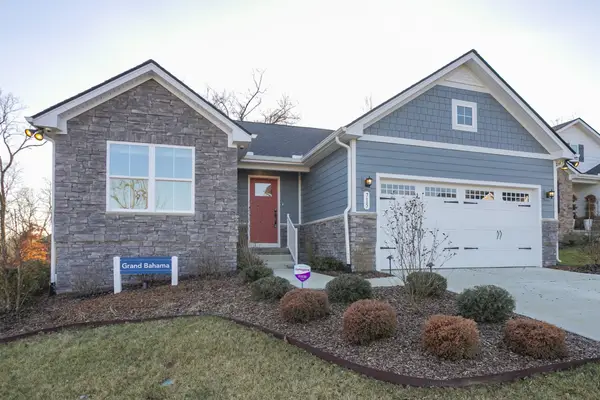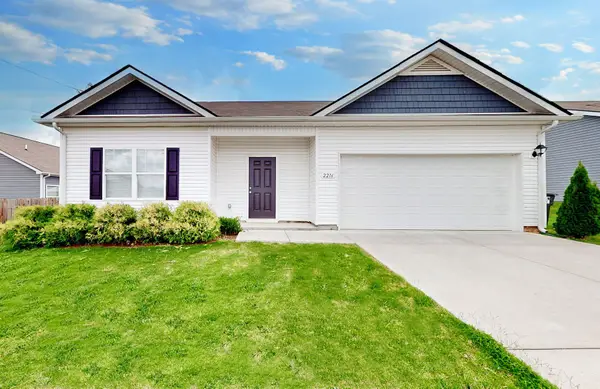1045 Rip Steele Rd, Columbia, TN 38401
Local realty services provided by:ERA Chappell & Associates Realty & Rental



1045 Rip Steele Rd,Columbia, TN 38401
$1,395,000
- 4 Beds
- 5 Baths
- 5,284 sq. ft.
- Single family
- Active
Listed by:tom laskey
Office:zeitlin sothebys international realty
MLS#:2632920
Source:NASHVILLE
Price summary
- Price:$1,395,000
- Price per sq. ft.:$264
About this home
Imagine a beautiful house perched on a hill, with incredible 360 degree panoramic views. A back patio with an outdoor wood fireplace, that provides a wonderful place to enjoy your morning cup of coffee and watch the sun rise; along with a front porch, where you can witness stunning sunsets. You'll see deer, wild turkey, beautiful songbirds and more on the 14.35 acres.You don't have to imagine anymore - it's here! This home lends itself to hosting celebrations, whether at the holidays or a large group gathered for watching firework displays on the 4th, from Lewisburg to Columbia. An incredible kitchen allows for multiple cooks in the kitchen. Three living spaces provide room for relaxing, conversation, or entertainment. The owner's retreat on the main floor is fabulous with double walk-in closets. There are an additional 3 bedrooms up and 2 more baths. Need more room? There is a 1520 sf unf basement, waiting for your touches. In the 2024-2025 School Year-Zoned for Battle Creek HS.
Contact an agent
Home facts
- Year built:2002
- Listing Id #:2632920
- Added:511 day(s) ago
- Updated:August 13, 2025 at 02:26 PM
Rooms and interior
- Bedrooms:4
- Total bathrooms:5
- Full bathrooms:3
- Half bathrooms:2
- Living area:5,284 sq. ft.
Heating and cooling
- Cooling:Ceiling Fan(s), Central Air, Electric
- Heating:Central, Heat Pump
Structure and exterior
- Roof:Asphalt
- Year built:2002
- Building area:5,284 sq. ft.
- Lot area:14.35 Acres
Schools
- High school:Spring Hill High School
- Middle school:E. A. Cox Middle School
- Elementary school:R Howell Elementary
Utilities
- Water:Public, Water Available
- Sewer:Septic Tank
Finances and disclosures
- Price:$1,395,000
- Price per sq. ft.:$264
- Tax amount:$4,724
New listings near 1045 Rip Steele Rd
- New
 $299,900Active3 beds 1 baths1,513 sq. ft.
$299,900Active3 beds 1 baths1,513 sq. ft.409 Parkview Dr, Columbia, TN 38401
MLS# 2973992Listed by: KELLER WILLIAMS REALTY - New
 Listed by ERA$409,900Active3 beds 2 baths1,365 sq. ft.
Listed by ERA$409,900Active3 beds 2 baths1,365 sq. ft.715 Cottage Dr, Columbia, TN 38401
MLS# 2930247Listed by: RELIANT REALTY ERA POWERED - New
 $420,000Active2 beds 2 baths1,555 sq. ft.
$420,000Active2 beds 2 baths1,555 sq. ft.1137 Glenwood Dr, Columbia, TN 38401
MLS# 2972796Listed by: UNITED REAL ESTATE MIDDLE TENNESSEE - New
 $358,000Active3 beds 2 baths1,436 sq. ft.
$358,000Active3 beds 2 baths1,436 sq. ft.2216 Zeva Cir, Columbia, TN 38401
MLS# 2972992Listed by: SYNERGY REALTY NETWORK, LLC - New
 $325,000Active3 beds 3 baths1,767 sq. ft.
$325,000Active3 beds 3 baths1,767 sq. ft.1711 Horsepower Dr, Columbia, TN 38401
MLS# 2973823Listed by: BENCHMARK REALTY, LLC - New
 $504,990Active4 beds 3 baths2,715 sq. ft.
$504,990Active4 beds 3 baths2,715 sq. ft.1782 Rockwell Landing, Columbia, TN 38401
MLS# 2973742Listed by: RICHMOND AMERICAN HOMES OF TENNESSEE INC - Open Fri, 12 to 5pmNew
 $499,990Active5 beds 3 baths2,805 sq. ft.
$499,990Active5 beds 3 baths2,805 sq. ft.2361 Williamsport Landing, Columbia, TN 38401
MLS# 2973715Listed by: RICHMOND AMERICAN HOMES OF TENNESSEE INC - Open Fri, 11am to 5pmNew
 $499,990Active4 beds 3 baths2,801 sq. ft.
$499,990Active4 beds 3 baths2,801 sq. ft.2373 Williamsport Landing, Columbia, TN 38401
MLS# 2973733Listed by: RICHMOND AMERICAN HOMES OF TENNESSEE INC - Open Sun, 2 to 4pmNew
 $549,700Active4 beds 3 baths2,876 sq. ft.
$549,700Active4 beds 3 baths2,876 sq. ft.1246 Hartsfield Dr, Columbia, TN 38401
MLS# 2973591Listed by: PROFESSIONAL REAL ESTATE SERVICES - New
 $295,000Active3 beds 3 baths1,600 sq. ft.
$295,000Active3 beds 3 baths1,600 sq. ft.822 Arrington Way, Columbia, TN 38401
MLS# 2964390Listed by: LHI HOMES INTERNATIONAL
