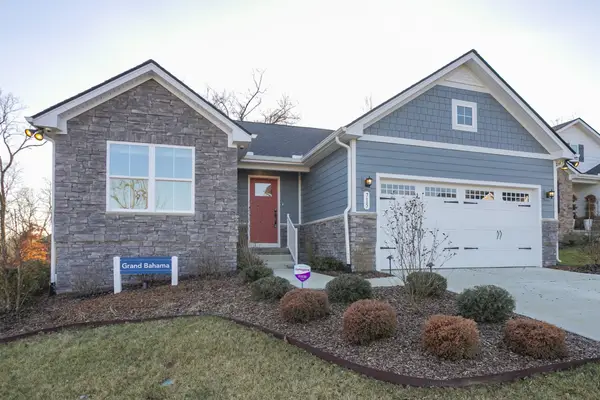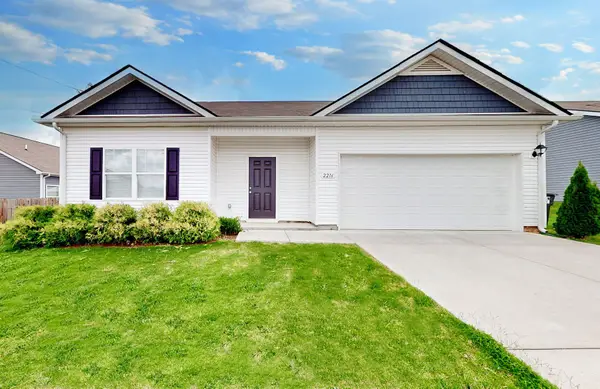1253 Carters Creek Pike, Columbia, TN 38401
Local realty services provided by:Reliant Realty ERA Powered



1253 Carters Creek Pike,Columbia, TN 38401
$2,375,000
- 4 Beds
- 4 Baths
- 3,267 sq. ft.
- Single family
- Active
Listed by:sarah butler
Office:compass re
MLS#:2865292
Source:NASHVILLE
Price summary
- Price:$2,375,000
- Price per sq. ft.:$726.97
About this home
**HOME IS UNDER CONTRACT WITH 48-HOUR KICK-OUT CLAUSE!** Welcome to Carters Creek Farm - tucked into the beloved Burwood Community central to Thompsons Station, Franklin, Leipers Fork, Spring Hill, and Columbia, this active farm is a stunning retreat where convenience and solitude reside harmoniously. This classic southern farmhouse was built in 2019 and features 4 bedrooms (primary on main), 3.5 baths, and 3,267 square feet. With white oak floors and exposed beams, this home’s design is centered around shaded, cool breezes on the front porch to beat the heat, and watching stunning sunset views off of the back deck in the evening. Fifteen flat and usable acres are fenced and cross-fenced for horses/cattle (year-round creek at the back of the property and an original hay barn). With two additional soil sites (one 4-bed site and one 3-bed site), and a 72x40 insulated shop (with 400 amps and 465 sq ft apartment), Carters Creek Farm is a true Tennessee dream come true. Enrolled in Greenbelt for tax shelter.
Contact an agent
Home facts
- Year built:2019
- Listing Id #:2865292
- Added:103 day(s) ago
- Updated:August 13, 2025 at 02:15 PM
Rooms and interior
- Bedrooms:4
- Total bathrooms:4
- Full bathrooms:3
- Half bathrooms:1
- Living area:3,267 sq. ft.
Heating and cooling
- Cooling:Central Air
- Heating:Central
Structure and exterior
- Year built:2019
- Building area:3,267 sq. ft.
- Lot area:15.04 Acres
Schools
- High school:Spring Hill High School
- Middle school:Spring Hill Middle School
- Elementary school:Spring Hill Elementary
Utilities
- Water:Public, Water Available
- Sewer:Private Sewer
Finances and disclosures
- Price:$2,375,000
- Price per sq. ft.:$726.97
- Tax amount:$3,065
New listings near 1253 Carters Creek Pike
- New
 $293,140Active3 beds 3 baths1,673 sq. ft.
$293,140Active3 beds 3 baths1,673 sq. ft.1617 Manuka Lane, Columbia, TN 38401
MLS# 2974331Listed by: LENNAR SALES CORP. - New
 $404,900Active4 beds 3 baths1,828 sq. ft.
$404,900Active4 beds 3 baths1,828 sq. ft.2410 Williams Ridge Dr, Columbia, TN 38401
MLS# 2974249Listed by: KELLER WILLIAMS REALTY MT. JULIET - New
 $1,150,000Active-- beds -- baths1,080 sq. ft.
$1,150,000Active-- beds -- baths1,080 sq. ft.710 Joshua St, Columbia, TN 38401
MLS# 2974254Listed by: MCEWEN GROUP - New
 $299,900Active3 beds 1 baths1,513 sq. ft.
$299,900Active3 beds 1 baths1,513 sq. ft.409 Parkview Dr, Columbia, TN 38401
MLS# 2973992Listed by: KELLER WILLIAMS REALTY - New
 Listed by ERA$409,900Active3 beds 2 baths1,365 sq. ft.
Listed by ERA$409,900Active3 beds 2 baths1,365 sq. ft.715 Cottage Dr, Columbia, TN 38401
MLS# 2930247Listed by: RELIANT REALTY ERA POWERED - New
 $420,000Active2 beds 2 baths1,555 sq. ft.
$420,000Active2 beds 2 baths1,555 sq. ft.1137 Glenwood Dr, Columbia, TN 38401
MLS# 2972796Listed by: UNITED REAL ESTATE MIDDLE TENNESSEE - New
 $358,000Active3 beds 2 baths1,436 sq. ft.
$358,000Active3 beds 2 baths1,436 sq. ft.2216 Zeva Cir, Columbia, TN 38401
MLS# 2972992Listed by: SYNERGY REALTY NETWORK, LLC - New
 $325,000Active3 beds 3 baths1,767 sq. ft.
$325,000Active3 beds 3 baths1,767 sq. ft.1711 Horsepower Dr, Columbia, TN 38401
MLS# 2973823Listed by: BENCHMARK REALTY, LLC - New
 $504,990Active4 beds 3 baths2,715 sq. ft.
$504,990Active4 beds 3 baths2,715 sq. ft.1782 Rockwell Landing, Columbia, TN 38401
MLS# 2973742Listed by: RICHMOND AMERICAN HOMES OF TENNESSEE INC - Open Fri, 12 to 5pmNew
 $499,990Active5 beds 3 baths2,805 sq. ft.
$499,990Active5 beds 3 baths2,805 sq. ft.2361 Williamsport Landing, Columbia, TN 38401
MLS# 2973715Listed by: RICHMOND AMERICAN HOMES OF TENNESSEE INC
