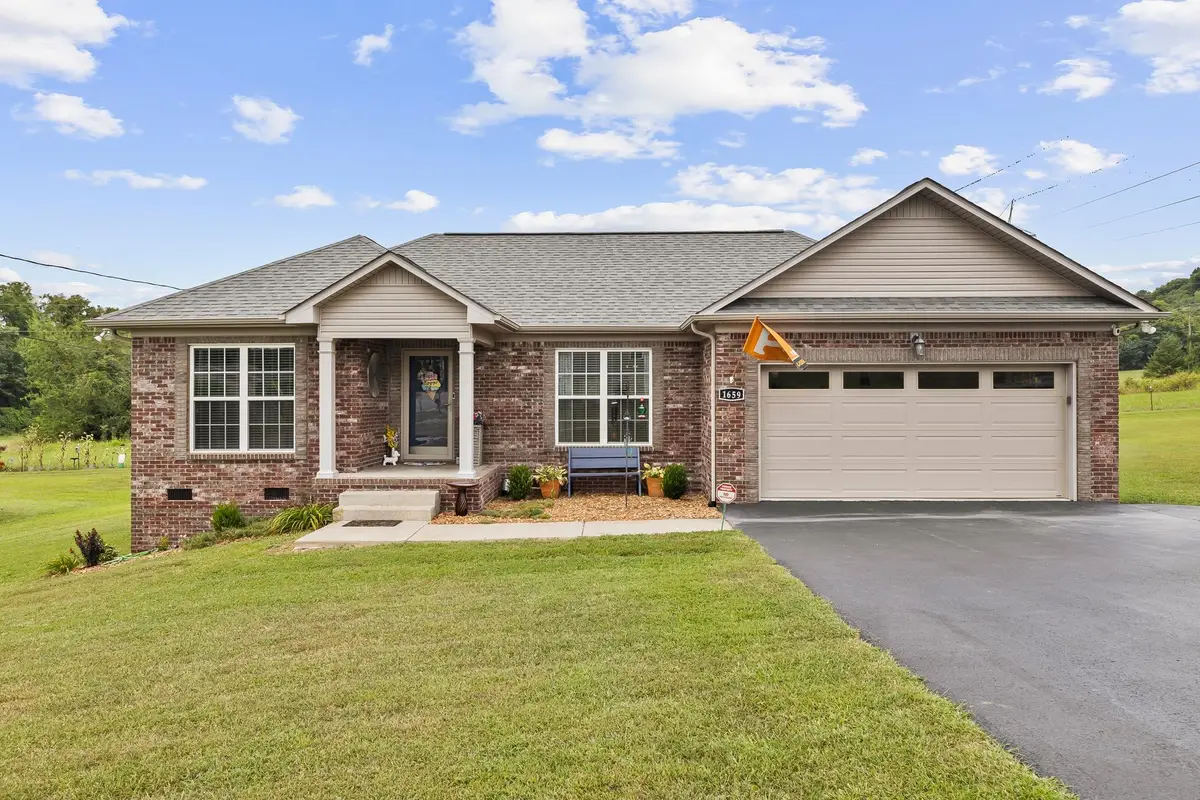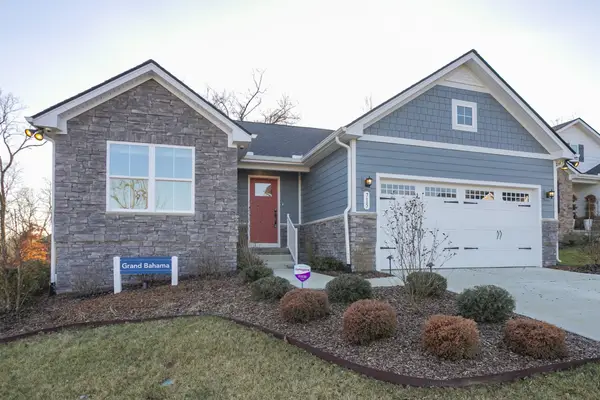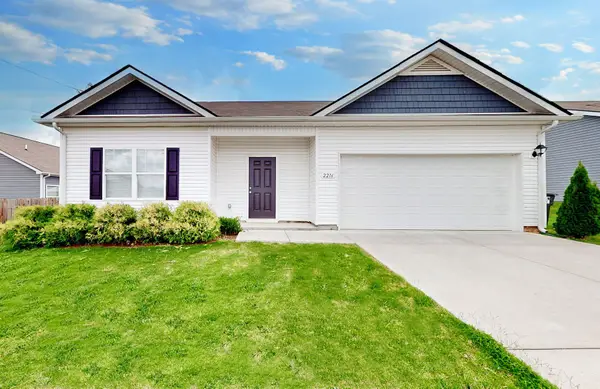1659 Wellington Dr, Columbia, TN 38401
Local realty services provided by:ERA Chappell & Associates Realty & Rental



1659 Wellington Dr,Columbia, TN 38401
$409,000
- 3 Beds
- 2 Baths
- 1,487 sq. ft.
- Single family
- Active
Listed by:alex plunkett
Office:fields and beams realty llc.
MLS#:2963651
Source:NASHVILLE
Price summary
- Price:$409,000
- Price per sq. ft.:$275.05
About this home
Buyer Incentives Available: • Preferred lender offering up to 1% toward closing costs This beautifully maintained home has it all—comfort, functionality, and outdoor amenities—nestled on a spacious 0.86-acre lot in desirable Wellington Place. Featuring 3 bedrooms and 2 full baths across 1,487 SqFt, the split-bedroom layout offers privacy and space. Inside, enjoy engineered wood floors, vaulted ceilings in the living room, and a kitchen equipped with a built-in gas range and oven. The primary suite includes a walk-in closet and a ceramic-tiled tub/shower combo.
Step outside to your own private oasis! Relax or entertain around with a swimming pool, complete with a large concrete patio, perfect for summer gatherings. A storage shed offers additional space for lawn equipment or pool supplies. The covered back patio with additional concrete patio overlooks the fully fenced backyard, providing the ideal setting for outdoor living. Do not miss this one! Schedule your showing today! Buyer/Buyer agent to verify all presented information.
Contact an agent
Home facts
- Year built:2017
- Listing Id #:2963651
- Added:12 day(s) ago
- Updated:August 13, 2025 at 02:15 PM
Rooms and interior
- Bedrooms:3
- Total bathrooms:2
- Full bathrooms:2
- Living area:1,487 sq. ft.
Heating and cooling
- Cooling:Central Air
- Heating:Central
Structure and exterior
- Roof:Asphalt
- Year built:2017
- Building area:1,487 sq. ft.
- Lot area:0.86 Acres
Schools
- High school:Columbia Central High School
- Middle school:Whitthorne Middle School
- Elementary school:J E Woodard Elementary
Utilities
- Water:Public, Water Available
- Sewer:Public Sewer
Finances and disclosures
- Price:$409,000
- Price per sq. ft.:$275.05
- Tax amount:$1,871
New listings near 1659 Wellington Dr
- New
 $299,900Active3 beds 1 baths1,513 sq. ft.
$299,900Active3 beds 1 baths1,513 sq. ft.409 Parkview Dr, Columbia, TN 38401
MLS# 2973992Listed by: KELLER WILLIAMS REALTY - New
 Listed by ERA$409,900Active3 beds 2 baths1,365 sq. ft.
Listed by ERA$409,900Active3 beds 2 baths1,365 sq. ft.715 Cottage Dr, Columbia, TN 38401
MLS# 2930247Listed by: RELIANT REALTY ERA POWERED - New
 $420,000Active2 beds 2 baths1,555 sq. ft.
$420,000Active2 beds 2 baths1,555 sq. ft.1137 Glenwood Dr, Columbia, TN 38401
MLS# 2972796Listed by: UNITED REAL ESTATE MIDDLE TENNESSEE - New
 $358,000Active3 beds 2 baths1,436 sq. ft.
$358,000Active3 beds 2 baths1,436 sq. ft.2216 Zeva Cir, Columbia, TN 38401
MLS# 2972992Listed by: SYNERGY REALTY NETWORK, LLC - New
 $325,000Active3 beds 3 baths1,767 sq. ft.
$325,000Active3 beds 3 baths1,767 sq. ft.1711 Horsepower Dr, Columbia, TN 38401
MLS# 2973823Listed by: BENCHMARK REALTY, LLC - New
 $504,990Active4 beds 3 baths2,715 sq. ft.
$504,990Active4 beds 3 baths2,715 sq. ft.1782 Rockwell Landing, Columbia, TN 38401
MLS# 2973742Listed by: RICHMOND AMERICAN HOMES OF TENNESSEE INC - Open Fri, 12 to 5pmNew
 $499,990Active5 beds 3 baths2,805 sq. ft.
$499,990Active5 beds 3 baths2,805 sq. ft.2361 Williamsport Landing, Columbia, TN 38401
MLS# 2973715Listed by: RICHMOND AMERICAN HOMES OF TENNESSEE INC - Open Fri, 11am to 5pmNew
 $499,990Active4 beds 3 baths2,801 sq. ft.
$499,990Active4 beds 3 baths2,801 sq. ft.2373 Williamsport Landing, Columbia, TN 38401
MLS# 2973733Listed by: RICHMOND AMERICAN HOMES OF TENNESSEE INC - Open Sun, 2 to 4pmNew
 $549,700Active4 beds 3 baths2,876 sq. ft.
$549,700Active4 beds 3 baths2,876 sq. ft.1246 Hartsfield Dr, Columbia, TN 38401
MLS# 2973591Listed by: PROFESSIONAL REAL ESTATE SERVICES - New
 $295,000Active3 beds 3 baths1,600 sq. ft.
$295,000Active3 beds 3 baths1,600 sq. ft.822 Arrington Way, Columbia, TN 38401
MLS# 2964390Listed by: LHI HOMES INTERNATIONAL
