2079 Rock Springs Rd, Columbia, TN 38401
Local realty services provided by:ERA Chappell & Associates Realty & Rental
2079 Rock Springs Rd,Columbia, TN 38401
$799,900
- 3 Beds
- 2 Baths
- 2,830 sq. ft.
- Single family
- Active
Listed by: jimmy campbell
Office: town & country realtors
MLS#:2975942
Source:NASHVILLE
Price summary
- Price:$799,900
- Price per sq. ft.:$282.65
About this home
Your country paradise awaits—just 4 miles from I-65! Tucked back off the road with a 500 ft. paved driveway, this peaceful retreat offers the perfect blend of privacy and convenience. The property features a heated & cooled workshop with patio and tractor shed, plus incredible outdoor living spaces. The expansive deck is designed for entertaining, complete with a cooking gazebo, party gazebo, covered hot tub, swim spa, fire pit, and plenty of room to relax while watching the wildlife.
Inside, a heated & cooled sun porch surrounded by glass provides the ultimate spot for evening relaxation. The family room boasts a walk-up bar, while the cozy den offers a fireplace with gas logs—perfect for enjoying the big game or a card night. The spacious primary suite includes a walk-in tile shower, abundant closet space, and private access to the deck.
The modern kitchen shines with updated appliances, solid countertops, and a bar featuring a built-in lighted china cabinet that opens to the den. With 3 bedrooms plus an office/craft room (optional 4th bedroom), this home offers flexibility for your needs.
Recent updates include a new roof, gutters, skylights with remote control blinds, and shutters (July 2025). New HVAC unit (11/11/2025) All appliances remain, making this home truly move-in ready. The property also offers 5+ acres of space for kids to ride bikes or four-wheelers.
Lovingly maintained and in immaculate condition, this home is ready for its next owners to enjoy!
If you have a Green Thumb, Check out the Meadow up in the Back to raise your vegetables and fruits, Just a Garden Spot Paradise.
Contact an agent
Home facts
- Year built:1991
- Listing ID #:2975942
- Added:151 day(s) ago
- Updated:January 17, 2026 at 04:30 PM
Rooms and interior
- Bedrooms:3
- Total bathrooms:2
- Full bathrooms:2
- Living area:2,830 sq. ft.
Heating and cooling
- Cooling:Central Air
- Heating:Heat Pump
Structure and exterior
- Roof:Shingle
- Year built:1991
- Building area:2,830 sq. ft.
- Lot area:5.13 Acres
Schools
- High school:Columbia Central High School
- Middle school:E. A. Cox Middle School
- Elementary school:R Howell Elementary
Utilities
- Water:Public, Water Available
- Sewer:Septic Tank
Finances and disclosures
- Price:$799,900
- Price per sq. ft.:$282.65
- Tax amount:$2,223
New listings near 2079 Rock Springs Rd
- New
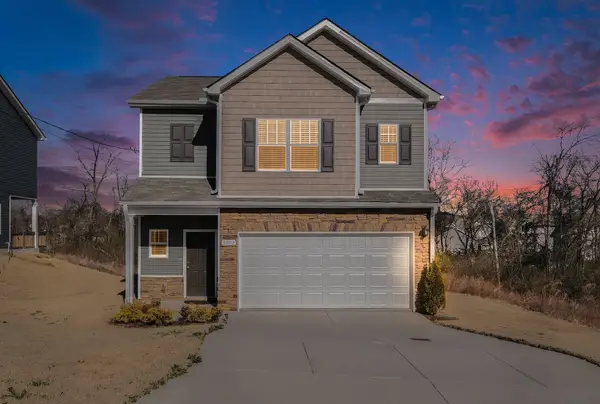 $384,900Active3 beds 3 baths1,972 sq. ft.
$384,900Active3 beds 3 baths1,972 sq. ft.1972 Susan Rd, Columbia, TN 38401
MLS# 3098547Listed by: EXPERT REALTY SOLUTIONS - Open Sat, 2 to 4pmNew
 $300,000Active3 beds 2 baths1,486 sq. ft.
$300,000Active3 beds 2 baths1,486 sq. ft.1935 Farmington Ct, Columbia, TN 38401
MLS# 3093644Listed by: TRISTAR ELITE REALTY - New
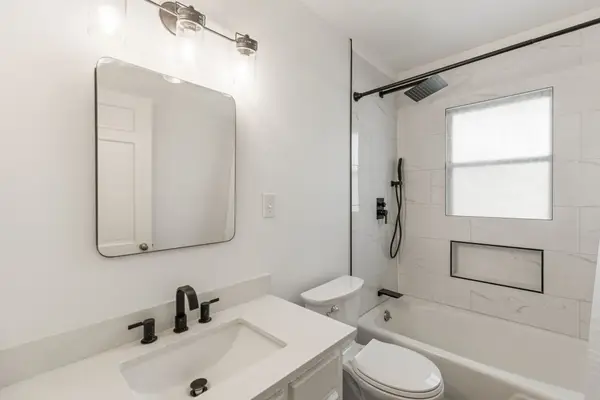 $469,000Active-- beds -- baths2,304 sq. ft.
$469,000Active-- beds -- baths2,304 sq. ft.1102 Hiwassee Dr, Columbia, TN 38401
MLS# 3098368Listed by: MCEWEN GROUP - New
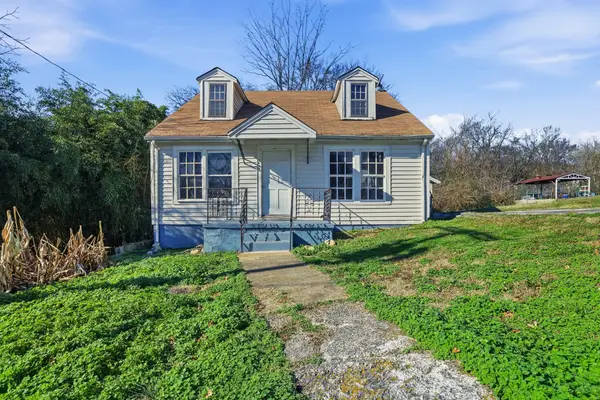 $199,900Active4 beds 1 baths1,165 sq. ft.
$199,900Active4 beds 1 baths1,165 sq. ft.1612 Columbia Ave, Columbia, TN 38401
MLS# 3098025Listed by: THE BOGETTI PARTNERS - Open Sat, 12 to 2pmNew
 $499,000Active3 beds 2 baths1,827 sq. ft.
$499,000Active3 beds 2 baths1,827 sq. ft.406 Bear Creek Pike, Columbia, TN 38401
MLS# 3083863Listed by: SIMPLIHOM - New
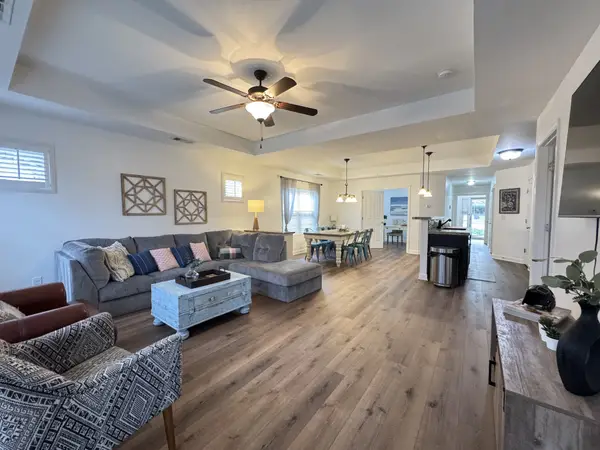 $385,000Active3 beds 2 baths1,598 sq. ft.
$385,000Active3 beds 2 baths1,598 sq. ft.2422 Duxbury Dr, Columbia, TN 38401
MLS# 3097815Listed by: COLDWELL BANKER SOUTHERN REALTY - Open Sun, 2 to 4pmNew
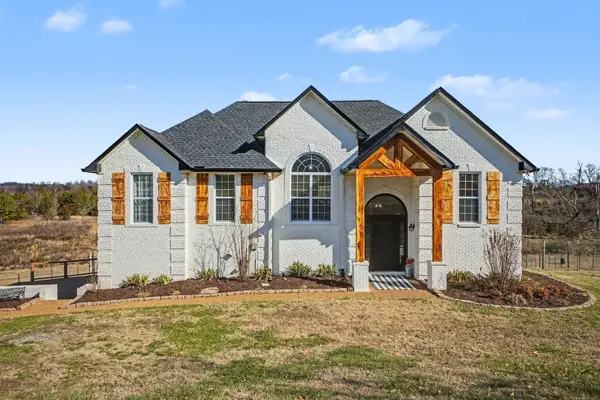 $629,900Active3 beds 3 baths2,364 sq. ft.
$629,900Active3 beds 3 baths2,364 sq. ft.1836 Grace Dr, Columbia, TN 38401
MLS# 3097659Listed by: BENCHMARK REALTY, LLC - New
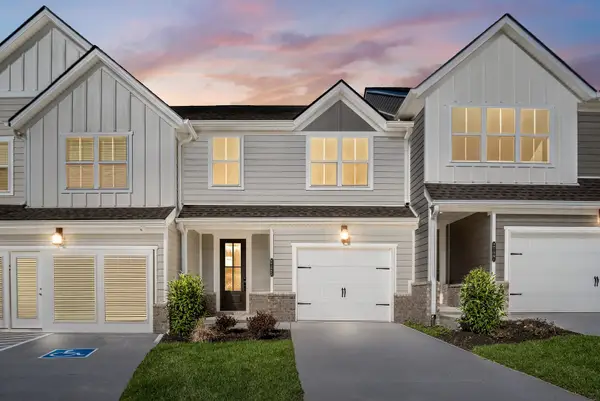 $309,990Active3 beds 3 baths1,736 sq. ft.
$309,990Active3 beds 3 baths1,736 sq. ft.2125 Cheltenham Place, Columbia, TN 38401
MLS# 3097591Listed by: DREES HOMES - New
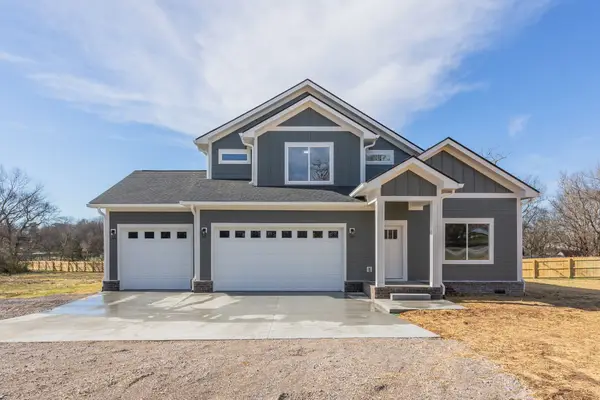 $599,990Active3 beds 3 baths2,383 sq. ft.
$599,990Active3 beds 3 baths2,383 sq. ft.2259 Les Robinson Rd, Columbia, TN 38401
MLS# 3097598Listed by: BENCHMARK REALTY, LLC - New
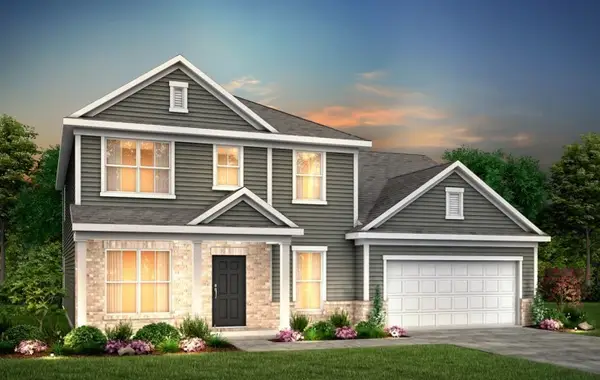 $529,900Active5 beds 4 baths3,109 sq. ft.
$529,900Active5 beds 4 baths3,109 sq. ft.3392 Tucker Trace, Columbia, TN 38401
MLS# 3078610Listed by: PULTE HOMES TENNESSEE
