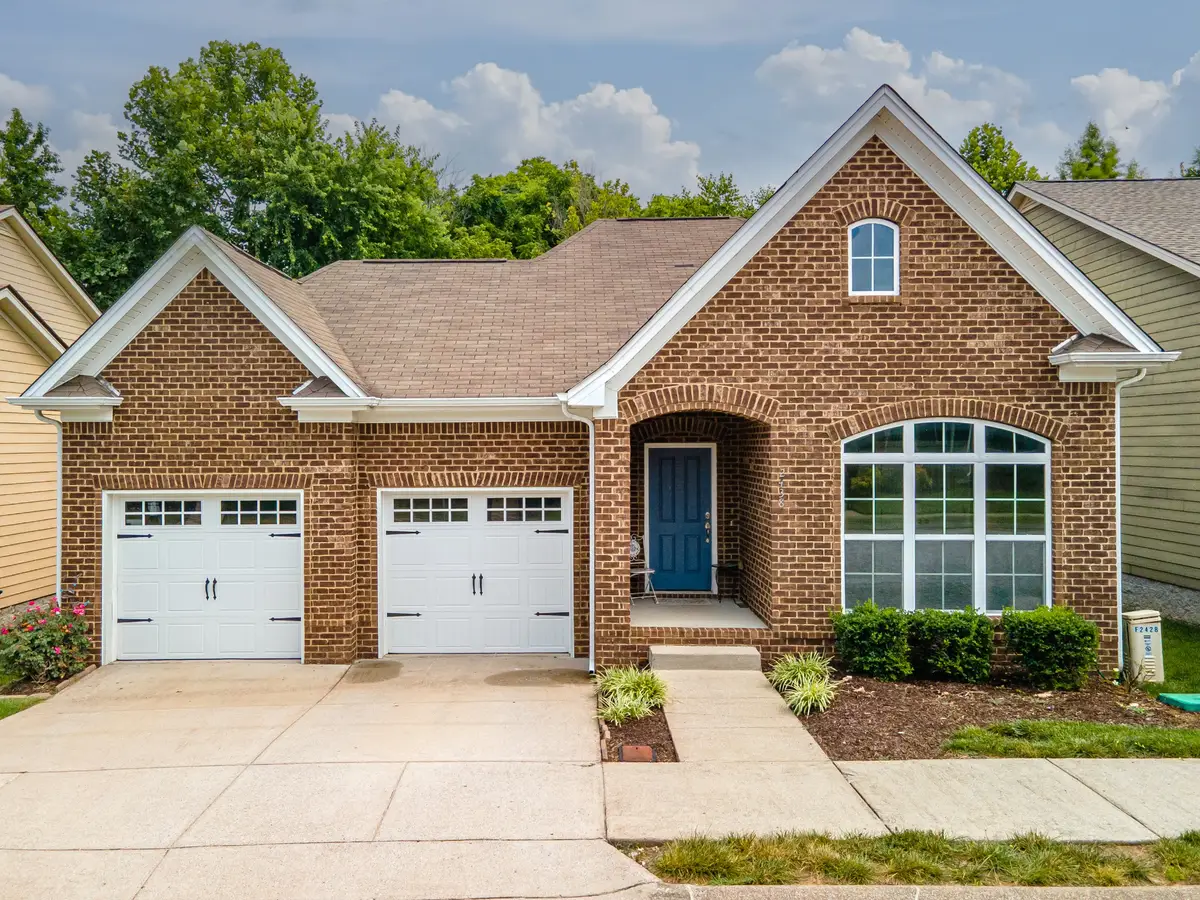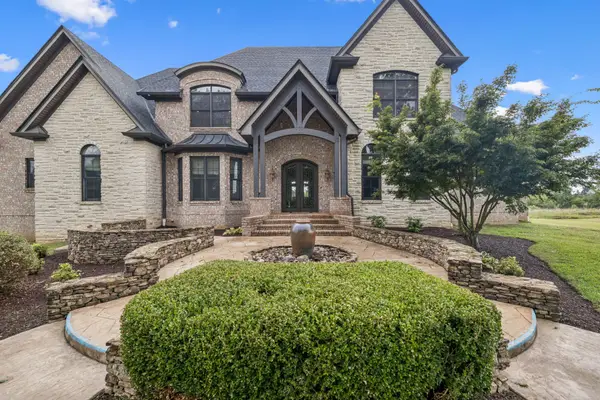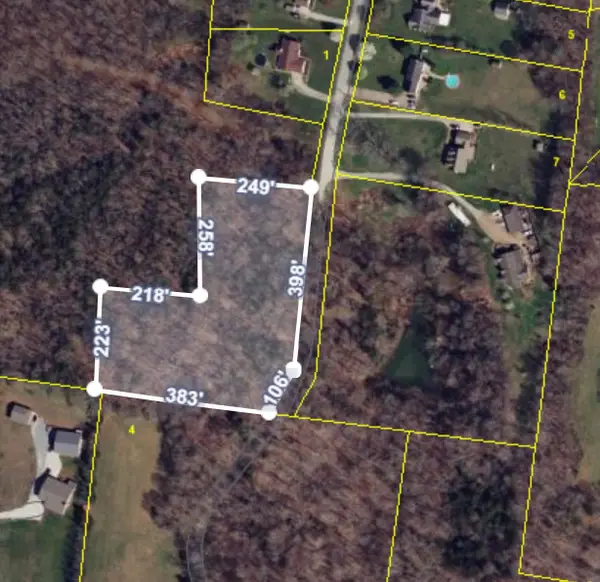2438 Duxbury Dr, Columbia, TN 38401
Local realty services provided by:Reliant Realty ERA Powered

2438 Duxbury Dr,Columbia, TN 38401
$340,000
- 3 Beds
- 2 Baths
- - sq. ft.
- Single family
- Sold
Listed by:chase blanchard
Office:simplihom
MLS#:2939060
Source:NASHVILLE
Sorry, we are unable to map this address
Price summary
- Price:$340,000
- Monthly HOA dues:$100
About this home
Located in the sought-after northern Maury County area of Columbia, this home puts you close to I-65 and just minutes from The Crossings shops and restaurants, everything you need is within easy reach. Built in 2011, this single-story home offers 1,453 sq ft with 3 bedrooms and 2 full baths. The front bedroom shines with large bay windows that fill the space with natural light, while the owner’s suite sits quietly at the back, overlooking mature trees for plenty of privacy. The open floor plan flows from the eat-in kitchen to the living room, making it great for both everyday living and entertaining friends or family. Outside, enjoy the covered patio and fenced backyard, a perfect spot to unwind or host gatherings. With just one small step into the home, it’s a comfortable fit for retirees, first-time buyers, or anyone looking for a low-maintenance, move-in-ready property. Plus, an attached 2-car garage adds convenience to your daily routine. This is a wonderful opportunity to live in a prime location with a home that feels like yours the moment you walk in.
Contact an agent
Home facts
- Year built:2011
- Listing Id #:2939060
- Added:35 day(s) ago
- Updated:August 15, 2025 at 03:43 PM
Rooms and interior
- Bedrooms:3
- Total bathrooms:2
- Full bathrooms:2
Heating and cooling
- Cooling:Central Air, Electric
- Heating:Central, Electric
Structure and exterior
- Year built:2011
Schools
- High school:Spring Hill High School
- Middle school:Spring Hill Middle School
- Elementary school:Spring Hill Elementary
Utilities
- Water:Public, Water Available
- Sewer:Public Sewer
Finances and disclosures
- Price:$340,000
- Tax amount:$2,023
New listings near 2438 Duxbury Dr
- New
 $695,000Active3 beds 3 baths3,163 sq. ft.
$695,000Active3 beds 3 baths3,163 sq. ft.1789 Seavy Hight Rd, Columbia, TN 38401
MLS# 2974521Listed by: C & S RESIDENTIAL - New
 $349,900Active3 beds 2 baths1,367 sq. ft.
$349,900Active3 beds 2 baths1,367 sq. ft.1701 Jamie Dr, Columbia, TN 38401
MLS# 2974616Listed by: SIMPLIHOM - New
 $2,920,000Active4 beds 6 baths5,580 sq. ft.
$2,920,000Active4 beds 6 baths5,580 sq. ft.2089 Joe Brown Rd, Columbia, TN 38401
MLS# 2964237Listed by: BENCHMARK REALTY, LLC - New
 $499,000Active3 beds 2 baths1,716 sq. ft.
$499,000Active3 beds 2 baths1,716 sq. ft.115 7th Ave, Columbia, TN 38401
MLS# 2973275Listed by: BAILEY & IVEY, REALTORS - Open Sun, 2 to 4pmNew
 $309,900Active2 beds 3 baths1,380 sq. ft.
$309,900Active2 beds 3 baths1,380 sq. ft.2828 Sonoma Way, Columbia, TN 38401
MLS# 2973344Listed by: NASHVILLE REALTY GROUP - New
 $449,900Active4 beds 3 baths2,172 sq. ft.
$449,900Active4 beds 3 baths2,172 sq. ft.2902 Timewinder Way, Columbia, TN 38401
MLS# 2973664Listed by: BENCHMARK REALTY, LLC - New
 $99,900Active2 beds 1 baths1,216 sq. ft.
$99,900Active2 beds 1 baths1,216 sq. ft.1018 Mapleash Ave, Columbia, TN 38401
MLS# 2974487Listed by: KELLER WILLIAMS REALTY NASHVILLE/FRANKLIN - New
 $300,000Active3.26 Acres
$300,000Active3.26 Acres0 Shapior Trail, Columbia, TN 38401
MLS# 2974468Listed by: BENCHMARK REALTY, LLC - New
 $293,140Active3 beds 3 baths1,673 sq. ft.
$293,140Active3 beds 3 baths1,673 sq. ft.1617 Manuka Lane, Columbia, TN 38401
MLS# 2974331Listed by: LENNAR SALES CORP. - New
 $404,900Active4 beds 3 baths1,828 sq. ft.
$404,900Active4 beds 3 baths1,828 sq. ft.2410 Williams Ridge Dr, Columbia, TN 38401
MLS# 2974249Listed by: KELLER WILLIAMS REALTY MT. JULIET
