300 Strong Street, Columbia, TN 38401
Local realty services provided by:Reliant Realty ERA Powered
300 Strong Street,Columbia, TN 38401
$539,990
- 4 Beds
- 3 Baths
- 2,507 sq. ft.
- Single family
- Active
Listed by:marusha skorey
Office:m/i homes of nashville llc.
MLS#:2985719
Source:NASHVILLE
Price summary
- Price:$539,990
- Price per sq. ft.:$215.39
- Monthly HOA dues:$40
About this home
Built for toady’s market with VERY Competitive Rates you don’t want to miss! The Harrison plan offers 2,405 sqft of thoughtfully designed living space with 4 bedrooms, 2.5 baths, a private study, and an extended covered patio, all on an oversized homesite. Currently under construction and yet walkable, but you can preview the design and beautifully selected finishes at our model. The open-concept kitchen, dining and family room make everyday living and entertainment effortless. The designer curated kitchen includes quartz countertops, a nice island, and stainless appliances. Retreat to the owner’s suite with dual vanities, soaking tub, and separate shower. Upstairs you will find Three spacious bedrooms and an oversized bonus room giving you endless options, game nights, movie marathons, or your own creative retreat. Silver Springs is more than a community, it’s a Lifestyle! With pickleball courts coming soon and easy access to Saturn Pkwy, shopping, and schools, you will love where you live! This price and our competitive financing options won’t last long. Visit the model first at 101 Model Ct, Columbia, TN 38401 to learn more about this opportunity today!
Contact us today for more information or to schedule a tour. We LOVE our Real Estate Professionals!
Contact an agent
Home facts
- Year built:2025
- Listing ID #:2985719
- Added:20 day(s) ago
- Updated:September 18, 2025 at 05:51 PM
Rooms and interior
- Bedrooms:4
- Total bathrooms:3
- Full bathrooms:2
- Half bathrooms:1
- Living area:2,507 sq. ft.
Heating and cooling
- Cooling:Central Air, Electric
- Heating:Central, Electric
Structure and exterior
- Roof:Shingle
- Year built:2025
- Building area:2,507 sq. ft.
- Lot area:0.34 Acres
Schools
- High school:Spring Hill High School
- Middle school:Spring Hill Middle School
- Elementary school:Spring Hill Elementary
Utilities
- Water:Public, Water Available
- Sewer:Public Sewer
Finances and disclosures
- Price:$539,990
- Price per sq. ft.:$215.39
New listings near 300 Strong Street
- New
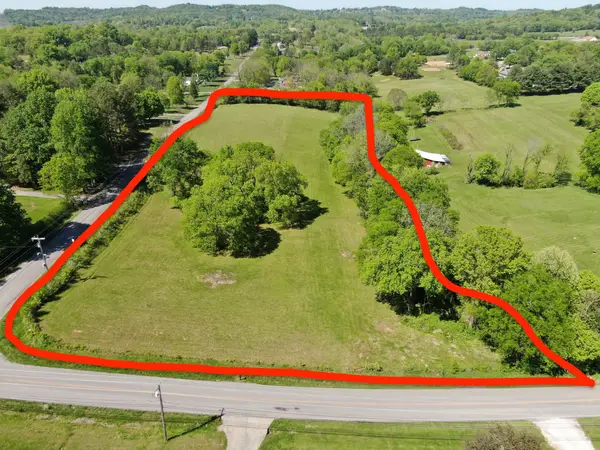 $549,900Active5.02 Acres
$549,900Active5.02 Acres4 Cothran Rd, Columbia, TN 38401
MLS# 2996570Listed by: ONWARD REAL ESTATE - New
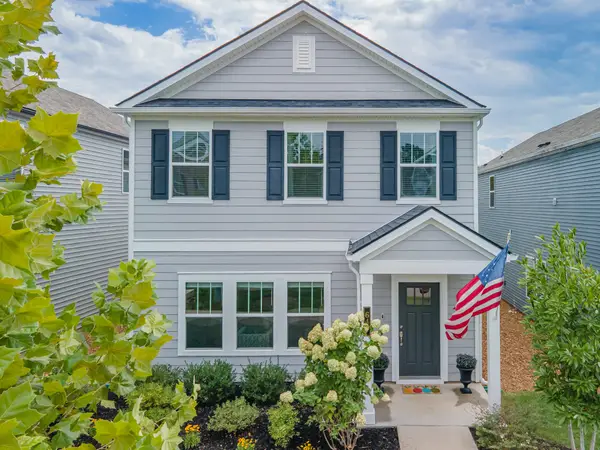 $395,000Active3 beds 3 baths2,352 sq. ft.
$395,000Active3 beds 3 baths2,352 sq. ft.643 Taylor Bend Rd, Columbia, TN 38401
MLS# 2996577Listed by: REDFIN - New
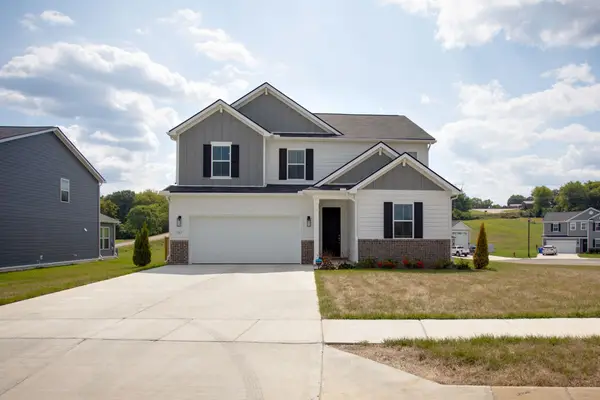 $515,000Active4 beds 3 baths2,801 sq. ft.
$515,000Active4 beds 3 baths2,801 sq. ft.1767 Rockwell Lndg, Columbia, TN 38401
MLS# 2995217Listed by: COMPASS RE - New
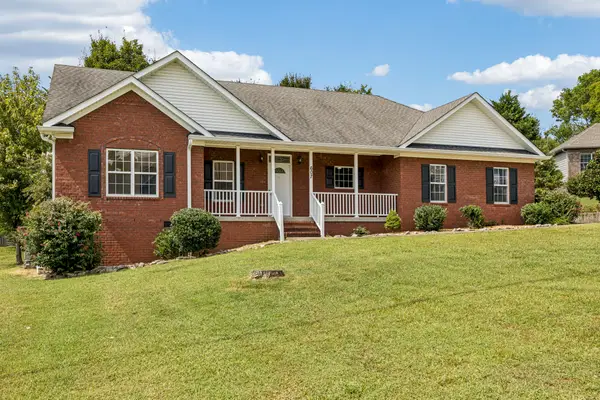 $499,900Active4 beds 2 baths1,705 sq. ft.
$499,900Active4 beds 2 baths1,705 sq. ft.607 Mccoy Ln, Columbia, TN 38401
MLS# 2995226Listed by: KELLER WILLIAMS REALTY - New
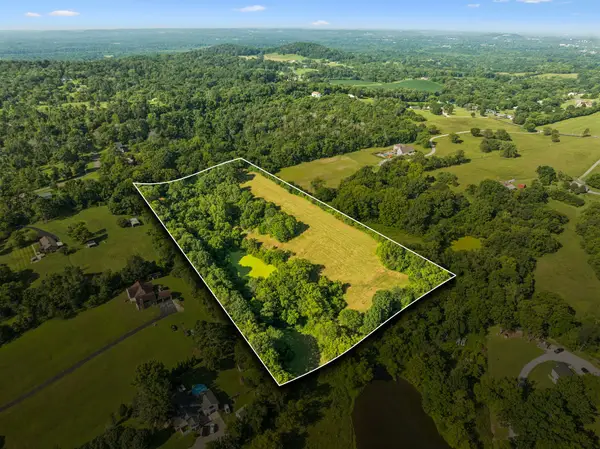 $850,000Active9.58 Acres
$850,000Active9.58 Acres0 Newt Hood Rd, Columbia, TN 38401
MLS# 2996478Listed by: TOWN & COUNTRY REALTORS 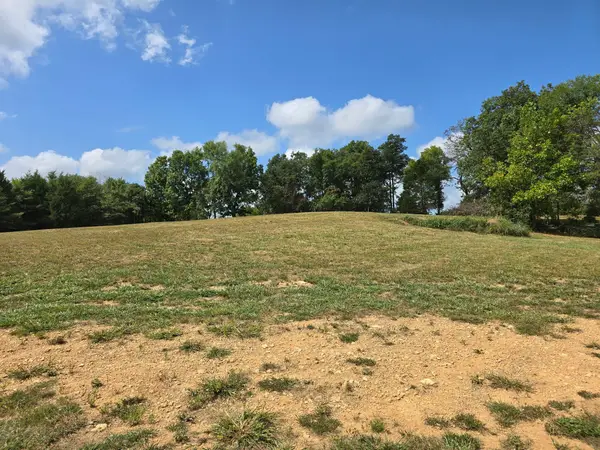 $420,000Pending6.41 Acres
$420,000Pending6.41 Acres1363 Iron Bridge Rd, Columbia, TN 38401
MLS# 2971657Listed by: TYLER YORK REAL ESTATE BROKERS, LLC- New
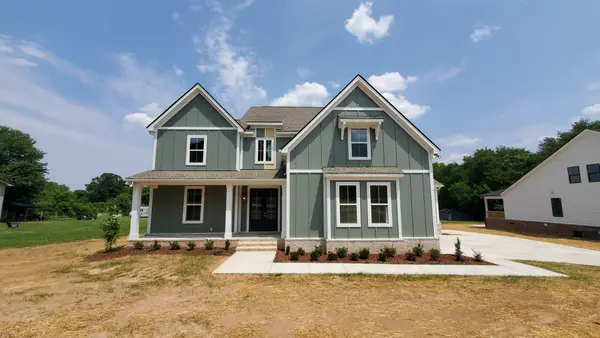 $849,990Active4 beds 4 baths3,141 sq. ft.
$849,990Active4 beds 4 baths3,141 sq. ft.25 Sarah Ct, Columbia, TN 38401
MLS# 2996311Listed by: TRISTAR ELITE REALTY - New
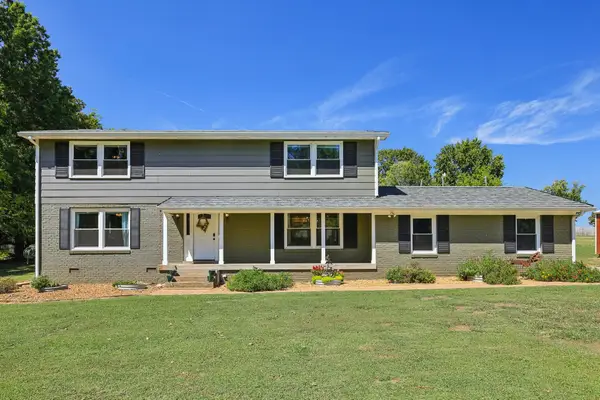 $535,000Active3 beds 3 baths2,200 sq. ft.
$535,000Active3 beds 3 baths2,200 sq. ft.4002 Trotwood Ave, Columbia, TN 38401
MLS# 2996072Listed by: REDFIN - New
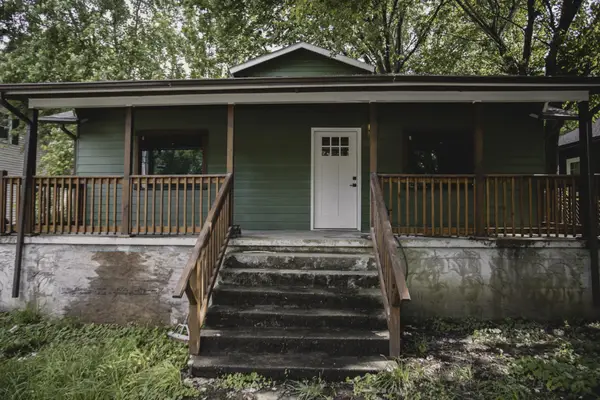 $200,000Active3 beds 2 baths1,192 sq. ft.
$200,000Active3 beds 2 baths1,192 sq. ft.310 E 15th St, Columbia, TN 38401
MLS# 2996001Listed by: CORBIN & COMPANY REALTY, LLC - New
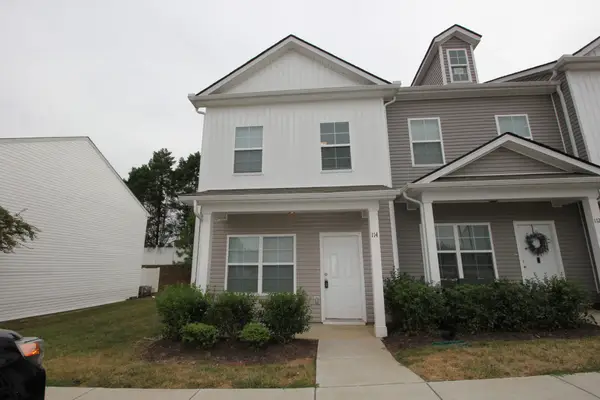 $250,000Active4 beds 3 baths1,188 sq. ft.
$250,000Active4 beds 3 baths1,188 sq. ft.114 Kathryn Ct, Columbia, TN 38401
MLS# 2995906Listed by: SOUTHERN LIFE REAL ESTATE
