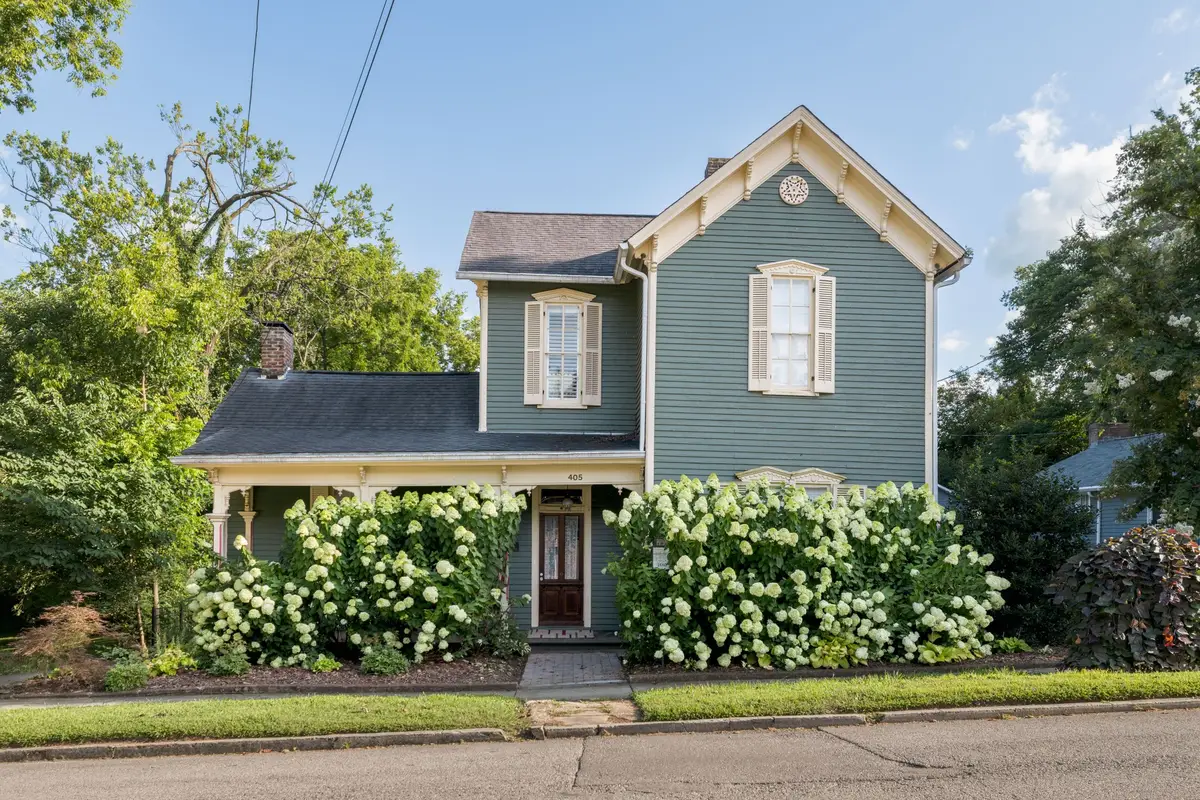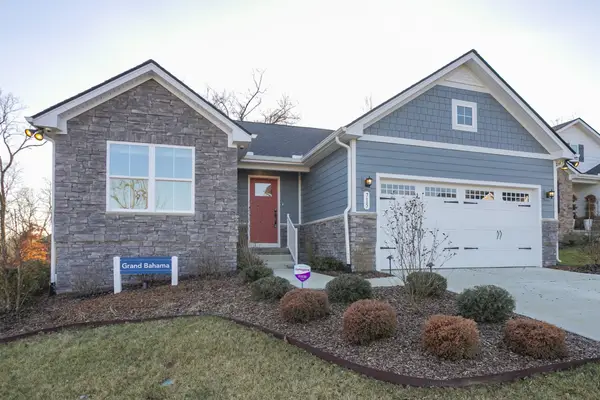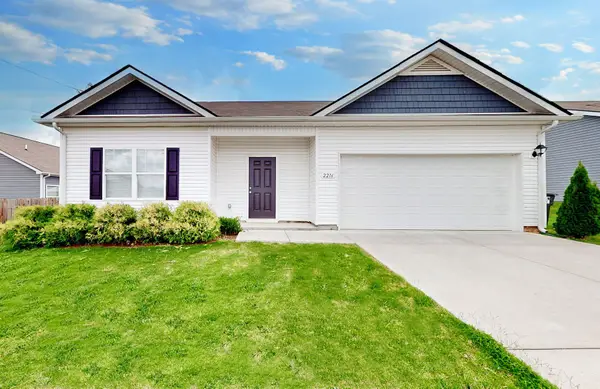405 W 6th St, Columbia, TN 38401
Local realty services provided by:ERA Chappell & Associates Realty & Rental



405 W 6th St,Columbia, TN 38401
$584,900
- 3 Beds
- 2 Baths
- 2,440 sq. ft.
- Single family
- Active
Listed by:kim hayes
Office:benchmark realty, llc.
MLS#:2945396
Source:NASHVILLE
Price summary
- Price:$584,900
- Price per sq. ft.:$239.71
About this home
Stunning Victorian home in the sought after West Sixth Street Historic District! Just blocks from the thriving downtown Columbia Square - restaurants, shops and entertainment or the Duck River, Farmers Market, Riverwalk Park and Arts District are just blocks away. This very well cared for home has all the modern amenities while still maintaining so many architectural features like original wide plank poplar flooring, sweeping wooden staircase with original newell post, antique chandeliers, crown moulding and wide base boards, transom windows, original hardware... the list goes on. The 12' ceilings and tall windows provide wonderful natural light. Beautiful landscaping, black aluminum fencing and stack stone walls and flagstone patio make the outdoor space ready to enjoy.
***PLUS this home includes a two car detached garage with a 439sf office/studio space above!
Contact an agent
Home facts
- Year built:1880
- Listing Id #:2945396
- Added:12 day(s) ago
- Updated:August 13, 2025 at 02:15 PM
Rooms and interior
- Bedrooms:3
- Total bathrooms:2
- Full bathrooms:2
- Living area:2,440 sq. ft.
Heating and cooling
- Cooling:Central Air
- Heating:Central, Furnace, Natural Gas
Structure and exterior
- Roof:Asphalt
- Year built:1880
- Building area:2,440 sq. ft.
- Lot area:0.22 Acres
Schools
- High school:Columbia Central High School
- Middle school:Whitthorne Middle School
- Elementary school:Highland Park Elementary
Utilities
- Water:Public, Water Available
- Sewer:Public Sewer
Finances and disclosures
- Price:$584,900
- Price per sq. ft.:$239.71
- Tax amount:$2,347
New listings near 405 W 6th St
- New
 $299,900Active3 beds 1 baths1,513 sq. ft.
$299,900Active3 beds 1 baths1,513 sq. ft.409 Parkview Dr, Columbia, TN 38401
MLS# 2973992Listed by: KELLER WILLIAMS REALTY - New
 Listed by ERA$409,900Active3 beds 2 baths1,365 sq. ft.
Listed by ERA$409,900Active3 beds 2 baths1,365 sq. ft.715 Cottage Dr, Columbia, TN 38401
MLS# 2930247Listed by: RELIANT REALTY ERA POWERED - New
 $420,000Active2 beds 2 baths1,555 sq. ft.
$420,000Active2 beds 2 baths1,555 sq. ft.1137 Glenwood Dr, Columbia, TN 38401
MLS# 2972796Listed by: UNITED REAL ESTATE MIDDLE TENNESSEE - New
 $358,000Active3 beds 2 baths1,436 sq. ft.
$358,000Active3 beds 2 baths1,436 sq. ft.2216 Zeva Cir, Columbia, TN 38401
MLS# 2972992Listed by: SYNERGY REALTY NETWORK, LLC - New
 $325,000Active3 beds 3 baths1,767 sq. ft.
$325,000Active3 beds 3 baths1,767 sq. ft.1711 Horsepower Dr, Columbia, TN 38401
MLS# 2973823Listed by: BENCHMARK REALTY, LLC - New
 $504,990Active4 beds 3 baths2,715 sq. ft.
$504,990Active4 beds 3 baths2,715 sq. ft.1782 Rockwell Landing, Columbia, TN 38401
MLS# 2973742Listed by: RICHMOND AMERICAN HOMES OF TENNESSEE INC - Open Fri, 12 to 5pmNew
 $499,990Active5 beds 3 baths2,805 sq. ft.
$499,990Active5 beds 3 baths2,805 sq. ft.2361 Williamsport Landing, Columbia, TN 38401
MLS# 2973715Listed by: RICHMOND AMERICAN HOMES OF TENNESSEE INC - Open Fri, 11am to 5pmNew
 $499,990Active4 beds 3 baths2,801 sq. ft.
$499,990Active4 beds 3 baths2,801 sq. ft.2373 Williamsport Landing, Columbia, TN 38401
MLS# 2973733Listed by: RICHMOND AMERICAN HOMES OF TENNESSEE INC - Open Sun, 2 to 4pmNew
 $549,700Active4 beds 3 baths2,876 sq. ft.
$549,700Active4 beds 3 baths2,876 sq. ft.1246 Hartsfield Dr, Columbia, TN 38401
MLS# 2973591Listed by: PROFESSIONAL REAL ESTATE SERVICES - New
 $295,000Active3 beds 3 baths1,600 sq. ft.
$295,000Active3 beds 3 baths1,600 sq. ft.822 Arrington Way, Columbia, TN 38401
MLS# 2964390Listed by: LHI HOMES INTERNATIONAL
