5005 Camelot Dr, Columbia, TN 38401
Local realty services provided by:ERA Chappell & Associates Realty & Rental
5005 Camelot Dr,Columbia, TN 38401
$259,900
- 3 Beds
- 2 Baths
- 1,556 sq. ft.
- Townhouse
- Active
Listed by: jennifer beu
Office: benchmark realty, llc.
MLS#:2999780
Source:NASHVILLE
Price summary
- Price:$259,900
- Price per sq. ft.:$167.03
- Monthly HOA dues:$202
About this home
Seller has just taken a $9,600 PRICE REDUCTION , this property is Listed BELOW COMPS. This is a PROBATE/ ESTATE SALE, Property will be sold "As Is". Judge has signed off on sale. MOTIVATED SELLER, all reasonable offers will be considered, Appraisals and Inspections welcomed. A rare find in this great Community of Canterbury Gardens! 3 bedrooms and 2 bath. MAIN FLOOR MASTER SUITE! Location, Location, location close to the Food Lion, Farmers Restaurant, a daycare and much more. This warm and inviting Community of neighbors watch out for each other, I met many of them. Lush green space and park area close to go for that evening walk with the dog, a great patio to relax in privacy having your morning coffee or an evening drink. The hard work has been done for the new homeowner. $7000,00 professional paint job from ceiling, walls, baseboard, doors and garage. Some new light fixtures, brand new dishwasher, professionally cleaned along with carpets. This property does need some updates floors, counter tops, etc.. Gas fireplace, Roof approx. 10 years old, water heater 2 years old, HVAC 3 years old. **LENDER INCENTIVES: Lender credit and/or rate buy down available from preferred lender $2000.00 and FREE APPRAISAL! Contact Listing Agent for more information. Preferred Lender Lending Hand Mortgage Kevin Kenerson NMLS#171733 615-390-7534
Seller to close with Momentum Title 2500 21st Ave S #102, Nashville, TN 37212
Contact an agent
Home facts
- Year built:1989
- Listing ID #:2999780
- Added:47 day(s) ago
- Updated:November 06, 2025 at 05:38 PM
Rooms and interior
- Bedrooms:3
- Total bathrooms:2
- Full bathrooms:2
- Living area:1,556 sq. ft.
Heating and cooling
- Cooling:Ceiling Fan(s), Central Air
- Heating:Central
Structure and exterior
- Year built:1989
- Building area:1,556 sq. ft.
- Lot area:0.03 Acres
Schools
- High school:Columbia Central High School
- Middle school:Whitthorne Middle School
- Elementary school:J E Woodard Elementary
Utilities
- Water:Public, Water Available
- Sewer:Public Sewer
Finances and disclosures
- Price:$259,900
- Price per sq. ft.:$167.03
- Tax amount:$1,510
New listings near 5005 Camelot Dr
- New
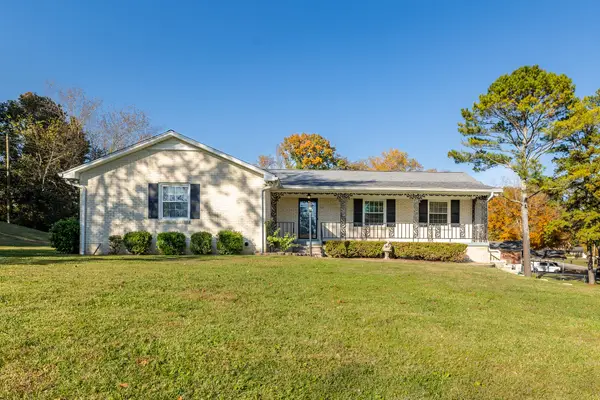 $549,900Active3 beds 2 baths1,888 sq. ft.
$549,900Active3 beds 2 baths1,888 sq. ft.221 Jackson Heights Rd, Columbia, TN 38401
MLS# 3041641Listed by: CRYE-LEIKE, INC., REALTORS 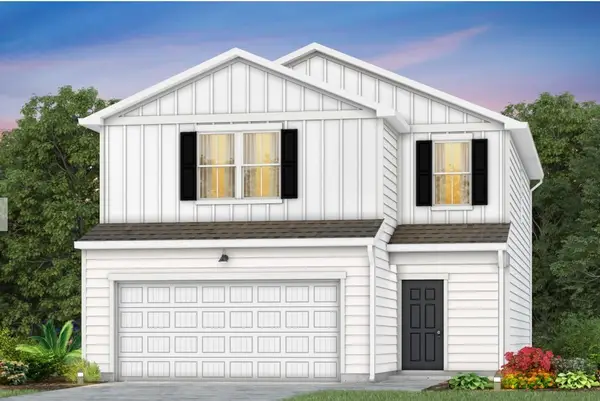 $403,000Pending3 beds 3 baths1,922 sq. ft.
$403,000Pending3 beds 3 baths1,922 sq. ft.3374 Tucker Trace, Columbia, TN 38401
MLS# 3041525Listed by: PULTE HOMES TENNESSEE- New
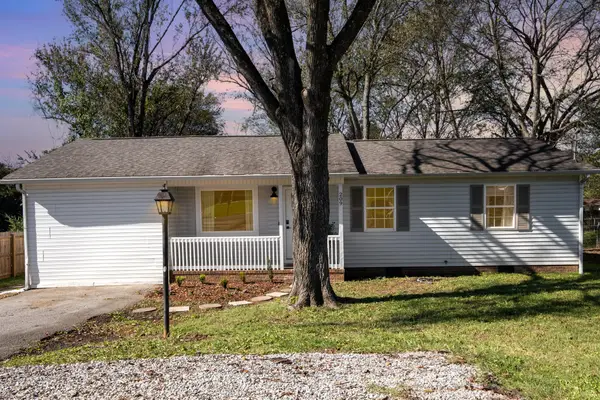 $349,900Active3 beds 3 baths1,757 sq. ft.
$349,900Active3 beds 3 baths1,757 sq. ft.209 Nowlin Dr, Columbia, TN 38401
MLS# 3037539Listed by: ZACH TAYLOR REAL ESTATE - New
 $535,000Active3 beds 3 baths1,920 sq. ft.
$535,000Active3 beds 3 baths1,920 sq. ft.301 2nd Ave, Columbia, TN 38401
MLS# 3039607Listed by: SYNERGY REALTY NETWORK, LLC - New
 $549,900Active4 beds 3 baths2,588 sq. ft.
$549,900Active4 beds 3 baths2,588 sq. ft.1925 Hildebrand Lane, Columbia, TN 38401
MLS# 3041264Listed by: DREES HOMES - New
 $452,695Active5 beds 3 baths2,565 sq. ft.
$452,695Active5 beds 3 baths2,565 sq. ft.585 Nightengale Ridge Drive, Columbia, TN 38401
MLS# 3039985Listed by: SDH NASHVILLE, LLC - New
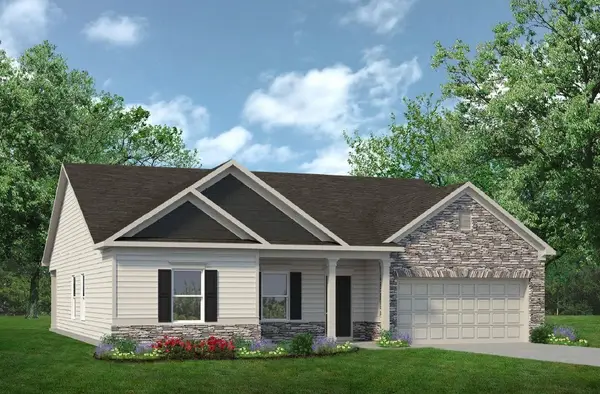 $459,065Active4 beds 3 baths2,203 sq. ft.
$459,065Active4 beds 3 baths2,203 sq. ft.589 Nightengale Ridge Dr, Columbia, TN 38401
MLS# 3039986Listed by: SDH NASHVILLE, LLC - New
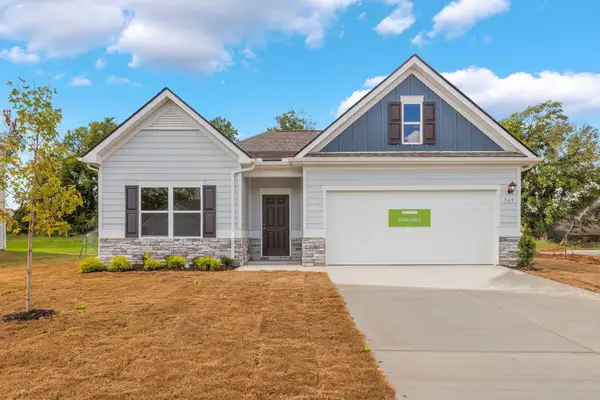 $399,990Active3 beds 2 baths1,740 sq. ft.
$399,990Active3 beds 2 baths1,740 sq. ft.569 Nightengale Ridge Dr, Columbia, TN 38401
MLS# 3039991Listed by: SDH NASHVILLE, LLC - New
 $329,900Active3 beds 3 baths1,440 sq. ft.
$329,900Active3 beds 3 baths1,440 sq. ft.2505 Hidden Creek Ct, Columbia, TN 38401
MLS# 3039915Listed by: WILD OLIVE REALTY - New
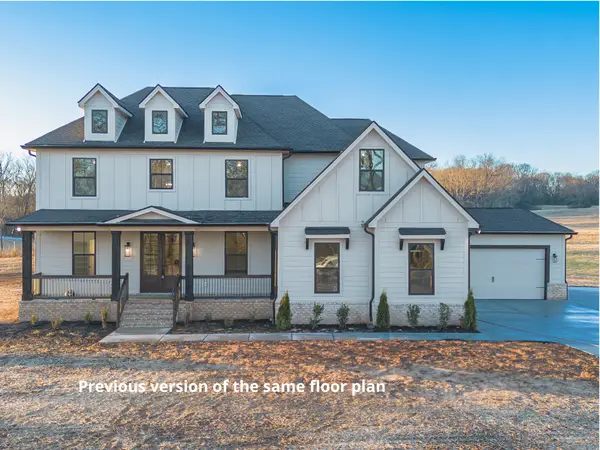 $899,990Active5 beds 4 baths3,396 sq. ft.
$899,990Active5 beds 4 baths3,396 sq. ft.16 Peyton Place, Columbia, TN 38401
MLS# 2962784Listed by: TRISTAR ELITE REALTY
