526 Woods Drive, Columbia, TN 38401
Local realty services provided by:ERA Chappell & Associates Realty & Rental
526 Woods Drive,Columbia, TN 38401
$350,000
- - Beds
- - Baths
- 1,680 sq. ft.
- Multi-family
- Active
Listed by: jimmy d. dugger broker vice president
Office: crye-leike, inc., realtors
MLS#:2991866
Source:NASHVILLE
Price summary
- Price:$350,000
- Price per sq. ft.:$208.33
About this home
A CLASSIC RIGHT/LEFT DUPLEX ONE LEVEL! Each side have long term tenants that want to stay. What a great investment opportunity in a locations that is center court to all of Columbia! Minutes to everything,shopping, hospitals, churches, restaurants. Needs a little updating, but you can literally have a rental cash flow the day we close the transaction. Value is there, not many side by side duplexes in Columbia. You can rent both sides or you can live in one and let the other side make your payment. Call today for your showing and we will get you into the unit! You can make the decision yourself. BOTH UNITS HAVE FULL BASEMENT GARAGE WITH WASHER/DRYER HOOK-UPS! Selling in "AS IS" condition. Owner is out of state and is liquidating his holdings. Call listing agent today and you will be glad you did! Thanks for looking!
Contact an agent
Home facts
- Year built:1985
- Listing ID #:2991866
- Added:123 day(s) ago
- Updated:January 17, 2026 at 04:30 PM
Rooms and interior
- Living area:1,680 sq. ft.
Heating and cooling
- Cooling:Central Air, Electric
- Heating:Central, Electric
Structure and exterior
- Roof:Asphalt
- Year built:1985
- Building area:1,680 sq. ft.
Schools
- High school:Columbia Central High School
- Middle school:Whitthorne Middle School
- Elementary school:J. R. Baker Elementary
Utilities
- Water:Public, Water Available
- Sewer:Public Sewer
Finances and disclosures
- Price:$350,000
- Price per sq. ft.:$208.33
- Tax amount:$2,892
New listings near 526 Woods Drive
- New
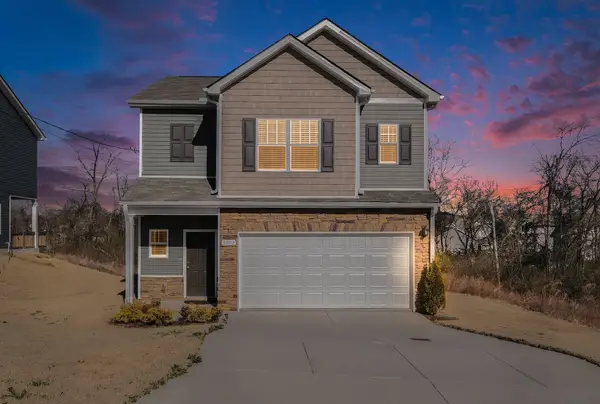 $384,900Active3 beds 3 baths1,972 sq. ft.
$384,900Active3 beds 3 baths1,972 sq. ft.1972 Susan Rd, Columbia, TN 38401
MLS# 3098547Listed by: EXPERT REALTY SOLUTIONS - Open Sat, 2 to 4pmNew
 $300,000Active3 beds 2 baths1,486 sq. ft.
$300,000Active3 beds 2 baths1,486 sq. ft.1935 Farmington Ct, Columbia, TN 38401
MLS# 3093644Listed by: TRISTAR ELITE REALTY - New
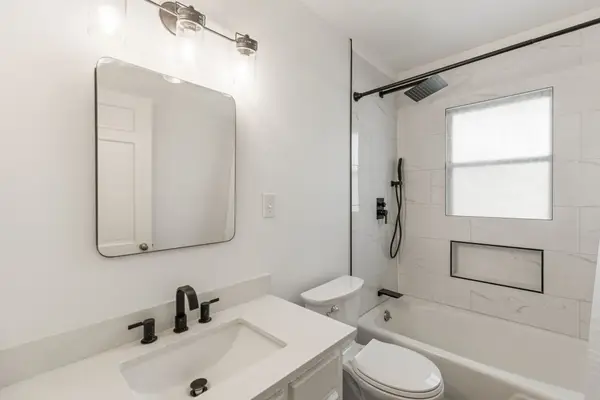 $469,000Active-- beds -- baths2,304 sq. ft.
$469,000Active-- beds -- baths2,304 sq. ft.1102 Hiwassee Dr, Columbia, TN 38401
MLS# 3098368Listed by: MCEWEN GROUP - New
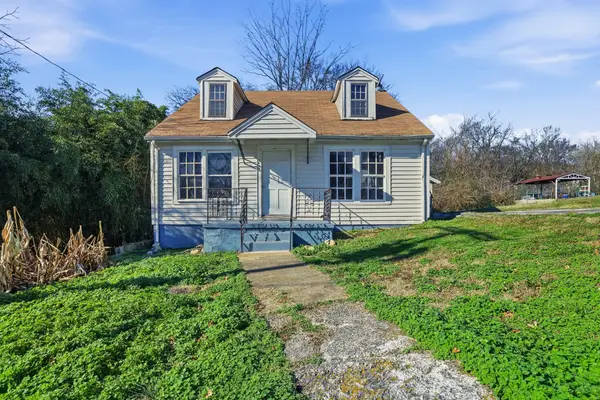 $199,900Active4 beds 1 baths1,165 sq. ft.
$199,900Active4 beds 1 baths1,165 sq. ft.1612 Columbia Ave, Columbia, TN 38401
MLS# 3098025Listed by: THE BOGETTI PARTNERS - Open Sat, 12 to 2pmNew
 $499,000Active3 beds 2 baths1,827 sq. ft.
$499,000Active3 beds 2 baths1,827 sq. ft.406 Bear Creek Pike, Columbia, TN 38401
MLS# 3083863Listed by: SIMPLIHOM - New
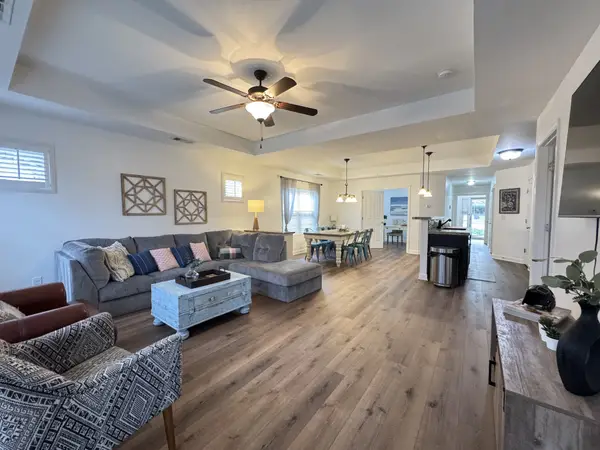 $385,000Active3 beds 2 baths1,598 sq. ft.
$385,000Active3 beds 2 baths1,598 sq. ft.2422 Duxbury Dr, Columbia, TN 38401
MLS# 3097815Listed by: COLDWELL BANKER SOUTHERN REALTY - Open Sun, 2 to 4pmNew
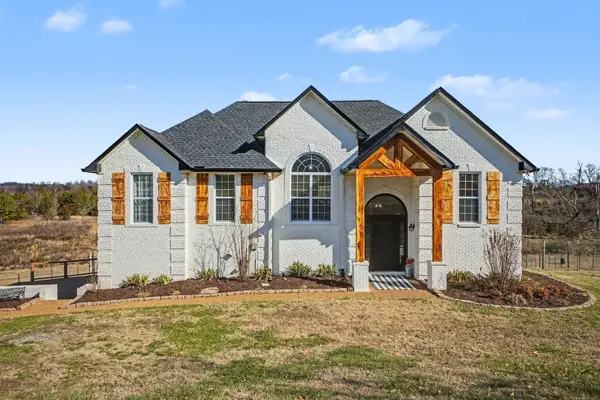 $629,900Active3 beds 3 baths2,364 sq. ft.
$629,900Active3 beds 3 baths2,364 sq. ft.1836 Grace Dr, Columbia, TN 38401
MLS# 3097659Listed by: BENCHMARK REALTY, LLC - New
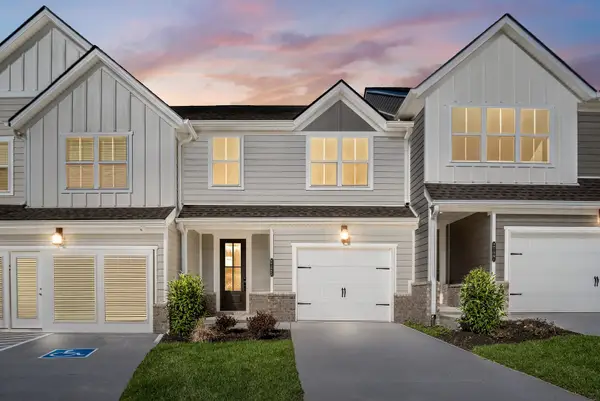 $309,990Active3 beds 3 baths1,736 sq. ft.
$309,990Active3 beds 3 baths1,736 sq. ft.2125 Cheltenham Place, Columbia, TN 38401
MLS# 3097591Listed by: DREES HOMES - New
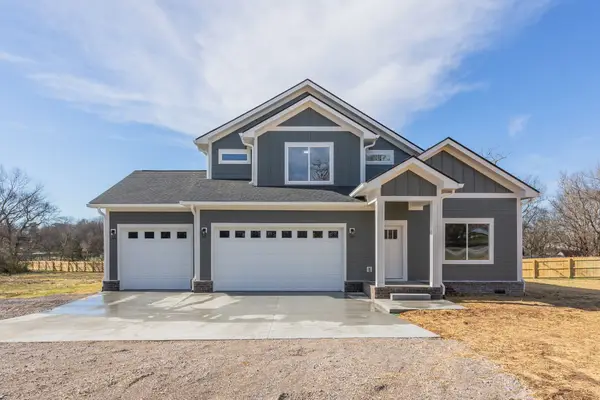 $599,990Active3 beds 3 baths2,383 sq. ft.
$599,990Active3 beds 3 baths2,383 sq. ft.2259 Les Robinson Rd, Columbia, TN 38401
MLS# 3097598Listed by: BENCHMARK REALTY, LLC - New
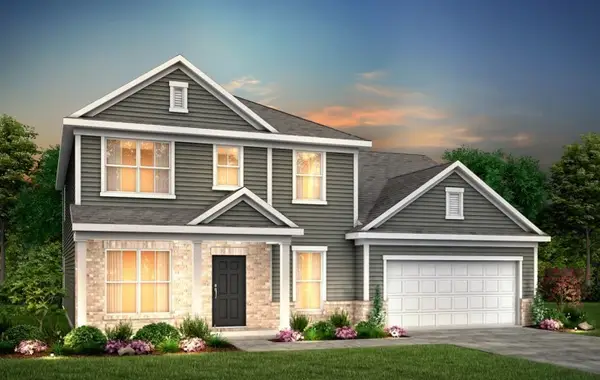 $529,900Active5 beds 4 baths3,109 sq. ft.
$529,900Active5 beds 4 baths3,109 sq. ft.3392 Tucker Trace, Columbia, TN 38401
MLS# 3078610Listed by: PULTE HOMES TENNESSEE
