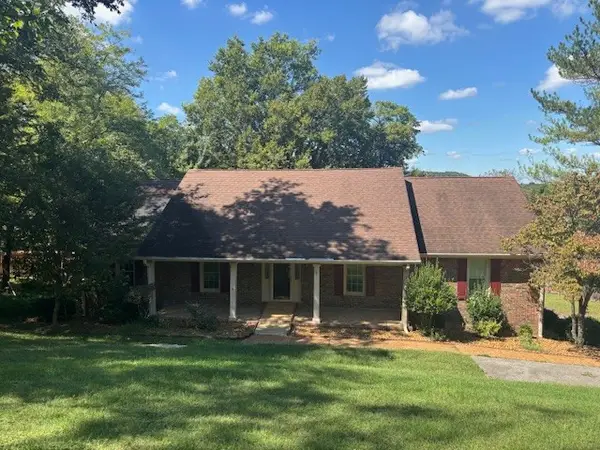721 Halcyon Way, Columbia, TN 38401
Local realty services provided by:Reliant Realty ERA Powered
721 Halcyon Way,Columbia, TN 38401
$1,489,000
- 3 Beds
- 4 Baths
- 4,330 sq. ft.
- Single family
- Active
Listed by:phyllis parkes
Office:re/max encore
MLS#:3012445
Source:NASHVILLE
Price summary
- Price:$1,489,000
- Price per sq. ft.:$343.88
- Monthly HOA dues:$232
About this home
Modern Tudor Architecture style custom home situated on 1 1/2 Lots in this 55 and over Gated Community "Eleven on 7th" near Downtown Columbia! 721 Halcyon Way is a stunning newly constructed residence designed by award-winning Registered Interior Designer Teresa Beck. The home offers 4330 square feet of beautifully planned living space, perfectly crafted for both everyday comfort and elegant entertaining. Features include: All brick exterior, Pella windows, Clopay garage doors.10' ceilings,Stone surround fireplace,Gourmet kitchen featuring Quartz counters, custom built cabinetry with large wood Island, upper to ceiling cabinets have lift-and-stay hinges, and are accessed by a custom ladder-and-rail system, Sub-Zero refrigerator, gas cooktop, double wall ovens, microwave, Warming drawer, Ice maker, and Butler's pantry. Solid Oak hardwood floors, architectural-grade recessed LED lighting, classic lighting and plumbing fixtures, in-ceiling speaker system, Drop Zone/Mud room, tankless water heater, built in bookcases, Large Master suite with luxury Bath that features custom cabinetry, soaking tub, separate vanities, Toto Neorest Intelligent toilet/bidet, heated tile bathroom floor including heated shower floor and bench, and 2 separate walk-in-closets.Sun Room with large bank of windows perfect for reading or relaxing. Office features built-in bookcases and stained wood desktop. Main floor guest suite as well as a 2nd floor guest suite. Huge attic with potential for expansion. Enclosed back porch, large 2 car garage with gated back entrance. Please click photo to enlarge and see captions.
Contact an agent
Home facts
- Year built:2024
- Listing ID #:3012445
- Added:184 day(s) ago
- Updated:October 07, 2025 at 02:36 PM
Rooms and interior
- Bedrooms:3
- Total bathrooms:4
- Full bathrooms:3
- Half bathrooms:1
- Living area:4,330 sq. ft.
Heating and cooling
- Cooling:Ceiling Fan(s), Central Air
- Heating:Central
Structure and exterior
- Year built:2024
- Building area:4,330 sq. ft.
- Lot area:0.36 Acres
Schools
- High school:Columbia Central High School
- Middle school:Whitthorne Middle School
- Elementary school:Riverside Elementary
Utilities
- Water:Public, Water Available
- Sewer:Public Sewer
Finances and disclosures
- Price:$1,489,000
- Price per sq. ft.:$343.88
- Tax amount:$3,216
New listings near 721 Halcyon Way
- New
 $399,000Active4 beds 3 baths3,232 sq. ft.
$399,000Active4 beds 3 baths3,232 sq. ft.304 Stoneybrook Rd, Columbia, TN 38401
MLS# 3012288Listed by: BENCHMARK REALTY, LLC - New
 $329,500Active3 beds 2 baths1,350 sq. ft.
$329,500Active3 beds 2 baths1,350 sq. ft.500 Cascade Dr, Columbia, TN 38401
MLS# 3012662Listed by: TOWN & COUNTRY REALTORS - New
 $950,000Active17.16 Acres
$950,000Active17.16 Acres0 Iron Bridge Rd, Columbia, TN 38401
MLS# 3002396Listed by: WILD OLIVE REALTY - New
 $1,159,780Active4 beds 4 baths3,150 sq. ft.
$1,159,780Active4 beds 4 baths3,150 sq. ft.1605 Oak Mountain Dr, Columbia, TN 38401
MLS# 3012444Listed by: RE/MAX ENCORE - New
 $99,900Active1 beds 1 baths
$99,900Active1 beds 1 baths601 Bullock St, Columbia, TN 38401
MLS# 3012363Listed by: X FACTOR REALTY GROUP, INC.  $275,000Pending3 beds 3 baths1,712 sq. ft.
$275,000Pending3 beds 3 baths1,712 sq. ft.1679 Manuka Lane, Columbia, TN 38401
MLS# 3012300Listed by: LENNAR SALES CORP. $465,270Pending4 beds 3 baths2,565 sq. ft.
$465,270Pending4 beds 3 baths2,565 sq. ft.602 Nightengale Ridge Dr, Columbia, TN 38401
MLS# 3012347Listed by: SDH NASHVILLE, LLC $429,285Pending3 beds 3 baths2,231 sq. ft.
$429,285Pending3 beds 3 baths2,231 sq. ft.581 Nightengale Ridge Dr, Columbia, TN 38401
MLS# 3012278Listed by: SDH NASHVILLE, LLC- New
 $394,900Active3 beds 2 baths1,706 sq. ft.
$394,900Active3 beds 2 baths1,706 sq. ft.108 8th Ave, Columbia, TN 38401
MLS# 3012036Listed by: BENCHMARK REALTY, LLC - New
 $454,995Active8 beds 3 baths2,407 sq. ft.
$454,995Active8 beds 3 baths2,407 sq. ft.3494 Fellowship Road, Columbia, TN 38401
MLS# 3012051Listed by: STARLIGHT HOMES TENNESSEE
