857 Bear Creek Pike, Columbia, TN 38401
Local realty services provided by:ERA Chappell & Associates Realty & Rental
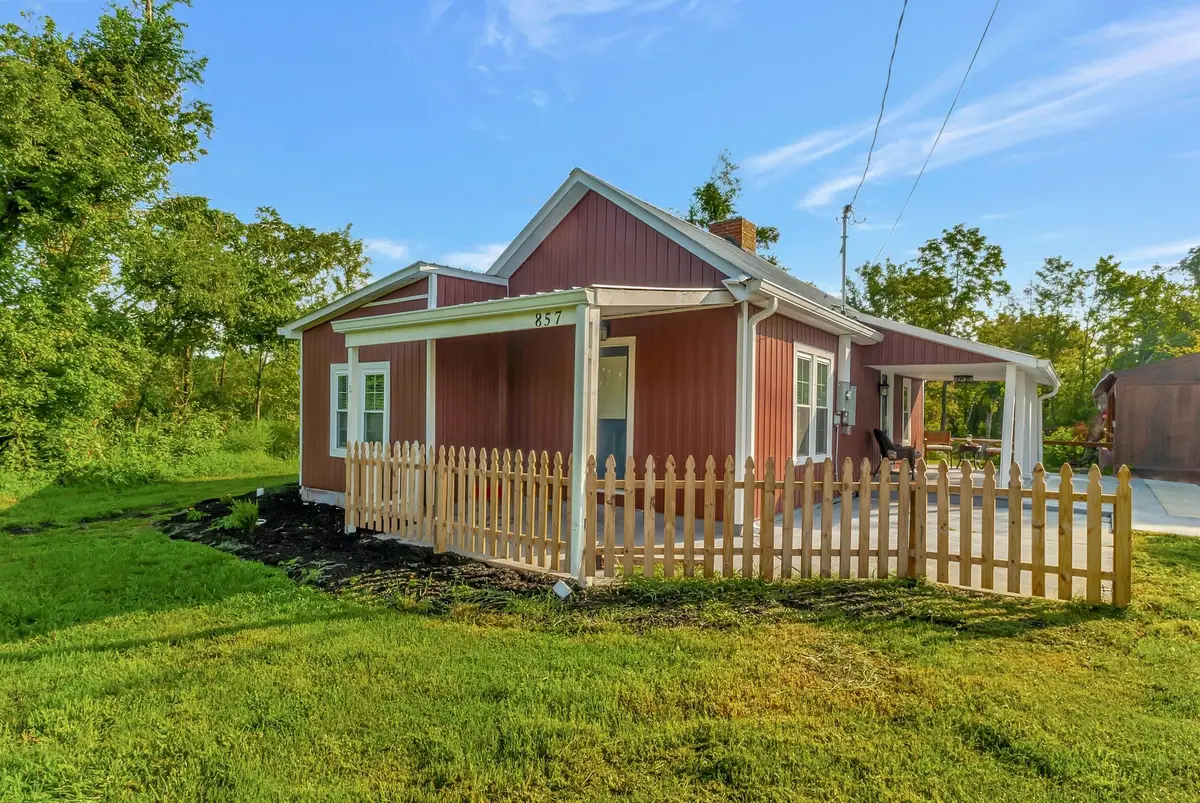
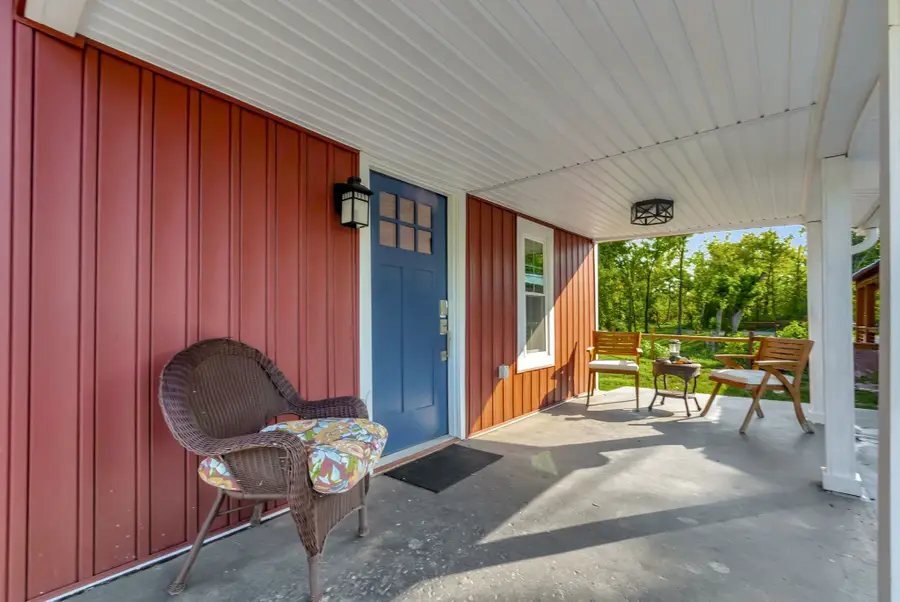
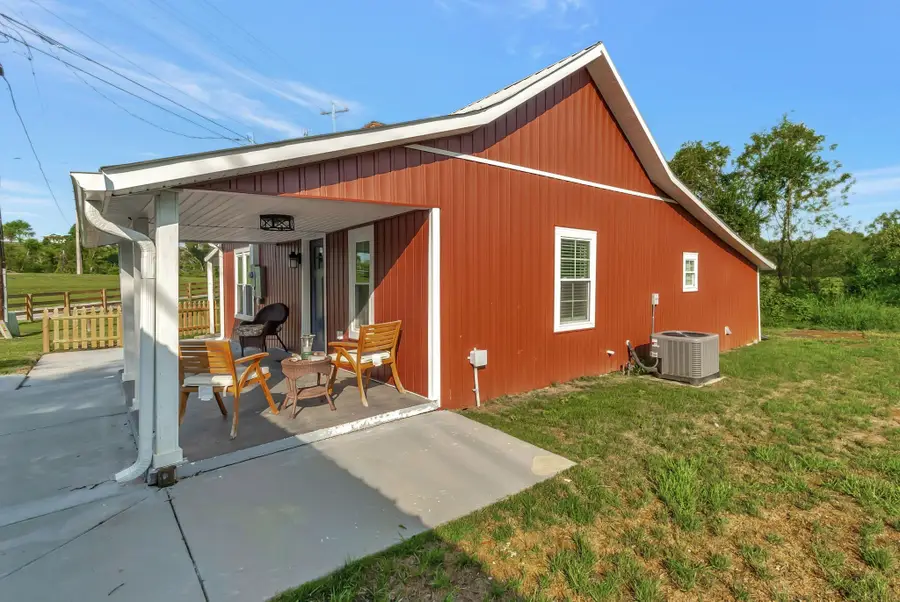
857 Bear Creek Pike,Columbia, TN 38401
$329,900
- 2 Beds
- 2 Baths
- 1,190 sq. ft.
- Single family
- Active
Listed by:andrew earl
Office:simplihom
MLS#:2804363
Source:NASHVILLE
Price summary
- Price:$329,900
- Price per sq. ft.:$277.23
About this home
Discover your dream cottage oasis! Ask about available LENDER CREDITS using Preferred Lender! This charming 3 possible bedroom (septic for 2), .5 bathroom gem has been completely redone from the studs out, offering 1190 sqft of beautifully modern living space. With THE Bear Creek serenely running through the property, you'll be enchanted by the tranquil sounds of nature right at your doorstep. The cozy interior boasts a fresh and stylish design, complete with all appliances—simply move in and start creating memories! Nestled in a perfectly convenient location, you're just minutes from the interstate, making commutes a breeze. Enjoy nearby amenities including delightful parks, vibrant shopping centers, and top-rated schools. Whether you're a first-time buyer or looking to downsize without compromise, this cottage's blend of charm, comfort, and prime location ticks all the boxes. Fall in love with your next home today—schedule a showing and prepare to be captivated! Use as your primary residence or Air BNB it.
Contact an agent
Home facts
- Year built:1956
- Listing Id #:2804363
- Added:373 day(s) ago
- Updated:August 13, 2025 at 02:26 PM
Rooms and interior
- Bedrooms:2
- Total bathrooms:2
- Full bathrooms:1
- Half bathrooms:1
- Living area:1,190 sq. ft.
Heating and cooling
- Cooling:Central Air, Electric
- Heating:Central, Electric
Structure and exterior
- Year built:1956
- Building area:1,190 sq. ft.
- Lot area:1.3 Acres
Schools
- High school:Spring Hill High School
- Middle school:E. A. Cox Middle School
- Elementary school:R Howell Elementary
Utilities
- Water:Public, Water Available
- Sewer:Septic Tank
Finances and disclosures
- Price:$329,900
- Price per sq. ft.:$277.23
- Tax amount:$762
New listings near 857 Bear Creek Pike
- New
 $299,900Active3 beds 1 baths1,513 sq. ft.
$299,900Active3 beds 1 baths1,513 sq. ft.409 Parkview Dr, Columbia, TN 38401
MLS# 2973992Listed by: KELLER WILLIAMS REALTY - New
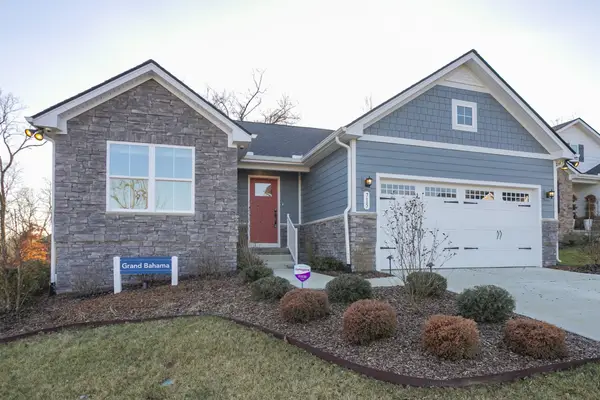 Listed by ERA$409,900Active3 beds 2 baths1,365 sq. ft.
Listed by ERA$409,900Active3 beds 2 baths1,365 sq. ft.715 Cottage Dr, Columbia, TN 38401
MLS# 2930247Listed by: RELIANT REALTY ERA POWERED - New
 $420,000Active2 beds 2 baths1,555 sq. ft.
$420,000Active2 beds 2 baths1,555 sq. ft.1137 Glenwood Dr, Columbia, TN 38401
MLS# 2972796Listed by: UNITED REAL ESTATE MIDDLE TENNESSEE - New
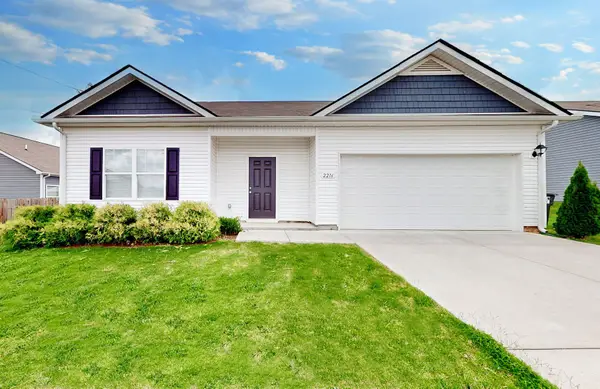 $358,000Active3 beds 2 baths1,436 sq. ft.
$358,000Active3 beds 2 baths1,436 sq. ft.2216 Zeva Cir, Columbia, TN 38401
MLS# 2972992Listed by: SYNERGY REALTY NETWORK, LLC - New
 $325,000Active3 beds 3 baths1,767 sq. ft.
$325,000Active3 beds 3 baths1,767 sq. ft.1711 Horsepower Dr, Columbia, TN 38401
MLS# 2973823Listed by: BENCHMARK REALTY, LLC - New
 $504,990Active4 beds 3 baths2,715 sq. ft.
$504,990Active4 beds 3 baths2,715 sq. ft.1782 Rockwell Landing, Columbia, TN 38401
MLS# 2973742Listed by: RICHMOND AMERICAN HOMES OF TENNESSEE INC - Open Fri, 12 to 5pmNew
 $499,990Active5 beds 3 baths2,805 sq. ft.
$499,990Active5 beds 3 baths2,805 sq. ft.2361 Williamsport Landing, Columbia, TN 38401
MLS# 2973715Listed by: RICHMOND AMERICAN HOMES OF TENNESSEE INC - Open Fri, 11am to 5pmNew
 $499,990Active4 beds 3 baths2,801 sq. ft.
$499,990Active4 beds 3 baths2,801 sq. ft.2373 Williamsport Landing, Columbia, TN 38401
MLS# 2973733Listed by: RICHMOND AMERICAN HOMES OF TENNESSEE INC - Open Sun, 2 to 4pmNew
 $549,700Active4 beds 3 baths2,876 sq. ft.
$549,700Active4 beds 3 baths2,876 sq. ft.1246 Hartsfield Dr, Columbia, TN 38401
MLS# 2973591Listed by: PROFESSIONAL REAL ESTATE SERVICES - New
 $295,000Active3 beds 3 baths1,600 sq. ft.
$295,000Active3 beds 3 baths1,600 sq. ft.822 Arrington Way, Columbia, TN 38401
MLS# 2964390Listed by: LHI HOMES INTERNATIONAL
