1206 Belmont Drive, Cookeville, TN 38506
Local realty services provided by:ERA Chappell & Associates Realty & Rental
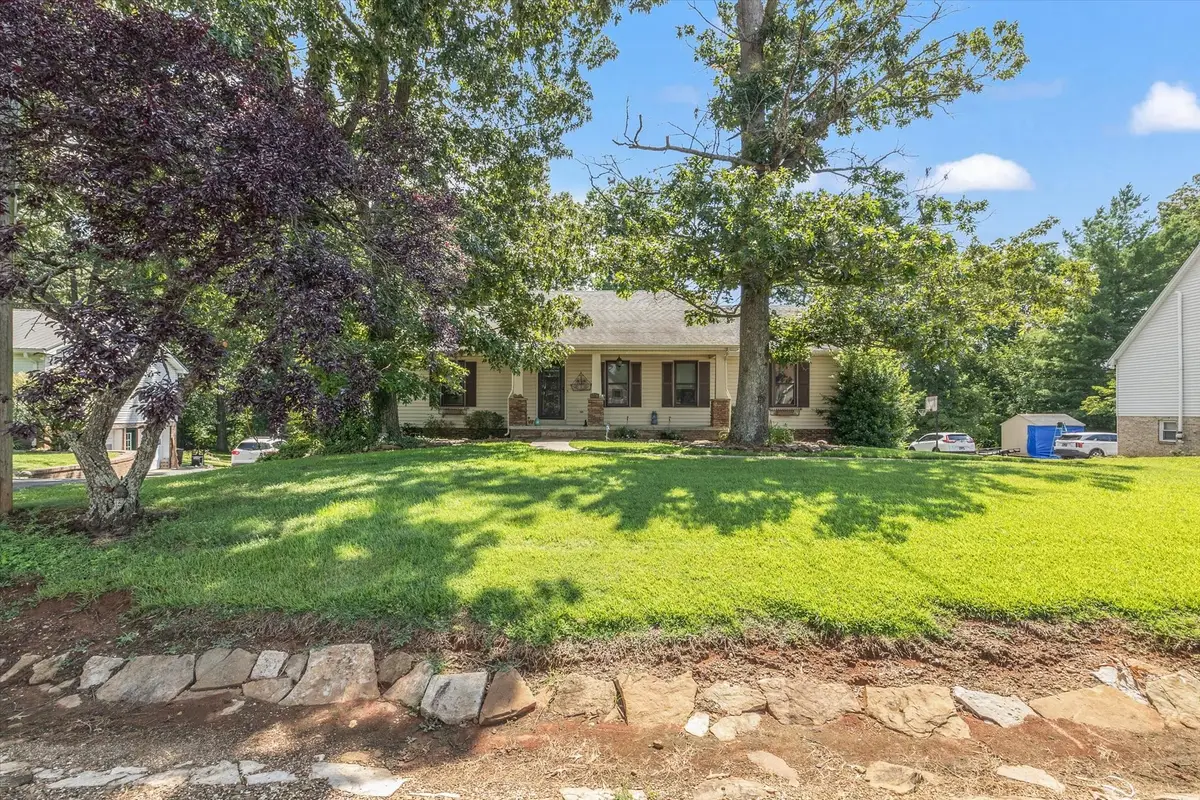
1206 Belmont Drive,Cookeville, TN 38506
$270,000
- 4 Beds
- 3 Baths
- - sq. ft.
- Single family
- Sold
Listed by:victoria carmack
Office:1 source realty pros
MLS#:2945120
Source:NASHVILLE
Sorry, we are unable to map this address
Price summary
- Price:$270,000
About this home
(Just Outside City Limits) -
Welcome to 1206 Belmont Drive, where care, craftsmanship, and character come together in a peaceful neighborhood just outside the Cookeville city limits. This thoughtfully remodeled home offers over 2,700 square feet of living space, designed with both comfort and function in mind. From the moment you arrive, you'll notice the inviting covered front porch with stacked stone accents—a quiet place to greet the day or unwind in the evening.
Inside, the split-bedroom floor plan creates the ideal flow for privacy and flexibility. The kitchen has been fully updated and features stainless steel appliances, including a brand-new stove, microwave, and dishwasher, making it both beautiful and practical for everyday living. The bathrooms have been tastefully remodeled, and the home showcases fresh finishes throughout, including new flooring in the finished basement.
This home is full of thoughtful upgrades. The entire plumbing system has been replaced, ensuring peace of mind for years to come. The windows have been updated, allowing natural light to filter through with ease and efficiency. The garage doors have been recently replaced, and the hot water heater is just one year old. The spacious laundry room offers additional convenience, and there's ample storage throughout the home to keep life organized and flowing.
The finished basement offers even more flexible living space, perfect for a den, home office, playroom, or guest retreat. Outside, the back deck has been freshly stained and overlooks a private backyard with mature trees and plenty of space to relax or entertain. The former pool has been removed, allowing for a more open and low-maintenance yard ready for your personal touch.
This home has been deeply cared for by its current owners and is now clean, vacant, and truly move-in ready. Every detail has been handled with excellence, making this home one you can step into with confidence.
Contact an agent
Home facts
- Year built:1989
- Listing Id #:2945120
- Added:48 day(s) ago
- Updated:August 18, 2025 at 07:49 PM
Rooms and interior
- Bedrooms:4
- Total bathrooms:3
- Full bathrooms:2
- Half bathrooms:1
Heating and cooling
- Cooling:Central Air, Wall/Window Unit(s)
- Heating:Central, Natural Gas
Structure and exterior
- Year built:1989
Utilities
- Water:Public, Water Available
- Sewer:Septic Tank
Finances and disclosures
- Price:$270,000
- Tax amount:$1,042
New listings near 1206 Belmont Drive
- New
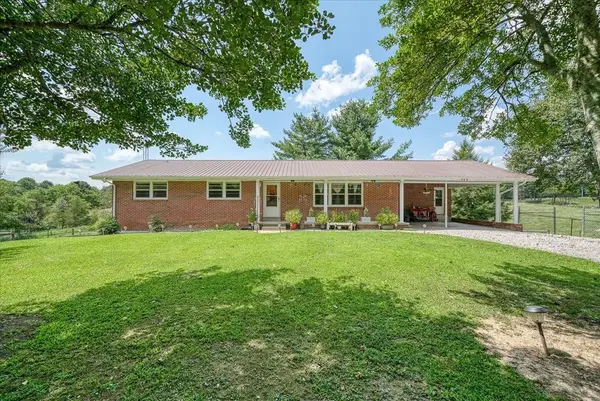 $310,000Active4 beds 3 baths1,598 sq. ft.
$310,000Active4 beds 3 baths1,598 sq. ft.253 Dodson Chapel Rd, Cookeville, TN 38506
MLS# 2977027Listed by: RE/MAX ONE, LLC - New
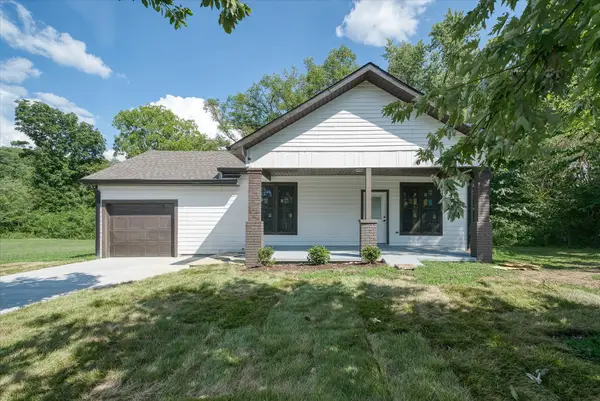 $374,929Active3 beds 2 baths1,860 sq. ft.
$374,929Active3 beds 2 baths1,860 sq. ft.469 E Main St, Cookeville, TN 38506
MLS# 2976817Listed by: SKENDER-NEWTON REALTY - New
 $2,800,000Active-- beds -- baths
$2,800,000Active-- beds -- baths309 W 12th St, Cookeville, TN 38501
MLS# 2976568Listed by: THE REAL ESTATE COLLECTIVE - New
 $399,900Active3 beds 2 baths2,562 sq. ft.
$399,900Active3 beds 2 baths2,562 sq. ft.3409 Wj Robinson Rd Ne, Cookeville, TN 38506
MLS# 2976460Listed by: AMERICAN WAY REAL ESTATE - New
 $245,000Active3 beds 2 baths1,539 sq. ft.
$245,000Active3 beds 2 baths1,539 sq. ft.2300 Peppermint Dr, Cookeville, TN 38506
MLS# 2976409Listed by: SKENDER-NEWTON REALTY - New
 $419,900Active3 beds 3 baths1,650 sq. ft.
$419,900Active3 beds 3 baths1,650 sq. ft.1940 Karen Cir, Cookeville, TN 38506
MLS# 2975992Listed by: HIGHLANDS ELITE REAL ESTATE - New
 $249,998Active3 beds 2 baths1,608 sq. ft.
$249,998Active3 beds 2 baths1,608 sq. ft.2280 Woodland Hts, Cookeville, TN 38501
MLS# 2975939Listed by: ELEVATE REAL ESTATE - New
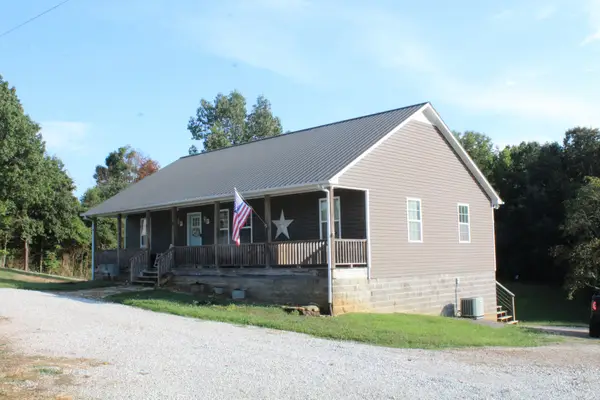 $485,000Active4 beds 3 baths3,000 sq. ft.
$485,000Active4 beds 3 baths3,000 sq. ft.740 Dodson Chapel Rd, Cookeville, TN 38506
MLS# 2975773Listed by: THE REALTY FIRM - Open Sat, 12:30 to 2pmNew
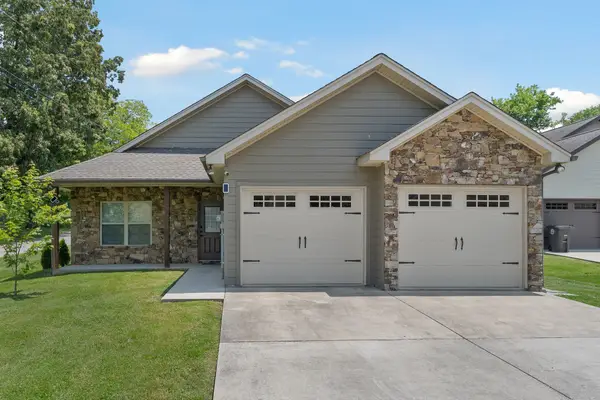 $315,000Active3 beds 2 baths1,440 sq. ft.
$315,000Active3 beds 2 baths1,440 sq. ft.100 Weston Dr, Cookeville, TN 38506
MLS# 2975781Listed by: THE REAL ESTATE COLLECTIVE - New
 $369,929Active3 beds 3 baths1,844 sq. ft.
$369,929Active3 beds 3 baths1,844 sq. ft.1130 Cross Pointe Dr, Cookeville, TN 38506
MLS# 2975620Listed by: SKENDER-NEWTON REALTY
