629 Westgate Rd, Cookeville, TN 38501
Local realty services provided by:Reliant Realty ERA Powered
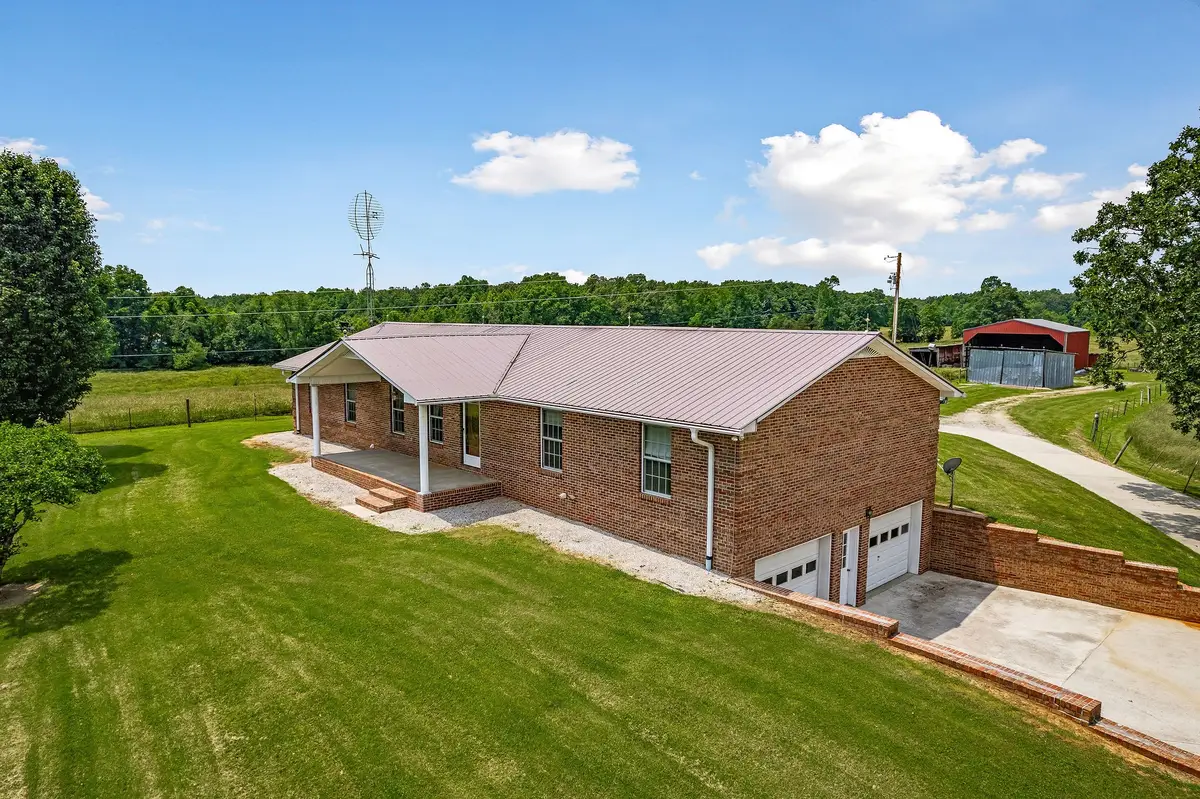
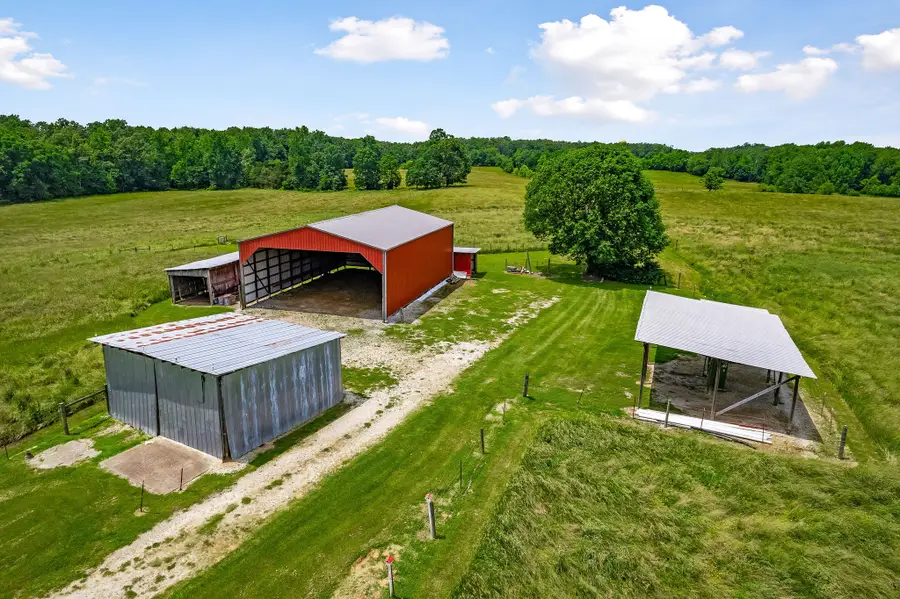
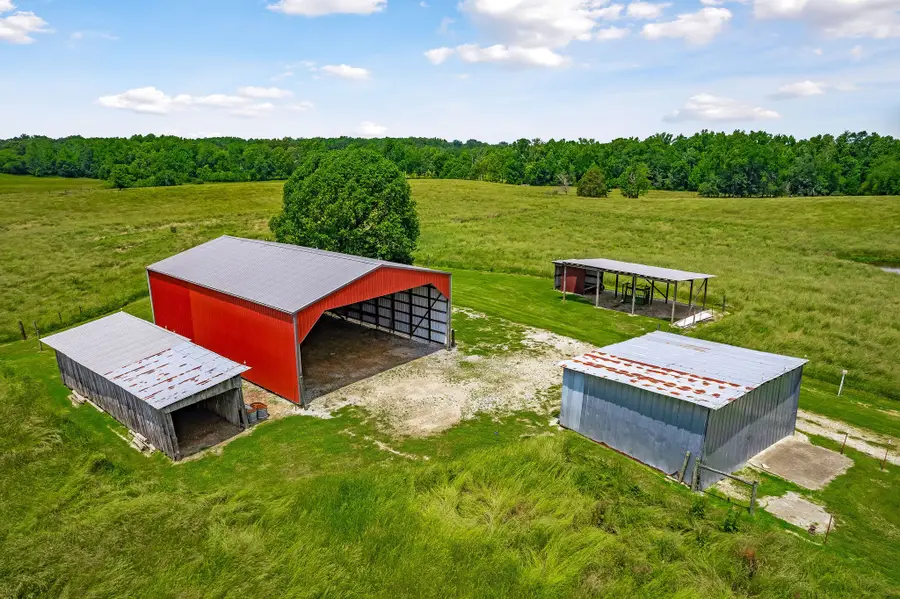
629 Westgate Rd,Cookeville, TN 38501
$699,900
- 3 Beds
- 2 Baths
- 1,602 sq. ft.
- Single family
- Pending
Listed by:samuel (sam) stout
Office:united country real estate tennessee home & land
MLS#:2660412
Source:NASHVILLE
Price summary
- Price:$699,900
- Price per sq. ft.:$436.89
About this home
Here is your white picket fence Tennessee farm that you have been waiting for! This gorgeous flat to rolling 22.01 acres, features a beautiful brick ranch style home has a covered 24 x 9 back porch along with a 2 car garage in the basement and an attached 2 car garage on the main level. Inside the home there is Oak cabinetry, double pane windows, carpet and vinyl. The appliances stay as well as the washer & dryer. Natural Gas is the heat source as well as a gas water heater. This is a true working farm with a pond along with a 40 x 60 hay barn, a 26 x 24 equipment shed, 35 x 24 open shed, 13 x 50 storage shed & 37 x 10 shed. Only minutes from I-40 and downtown Baxter. New Survey in docs, additional 45.03 acres available next to this parcel. Also listed on the MLS. The deed and taxes are 'To Be Determined', Please note this is a Only a Portion of Map 055 Parcel 086.01 & Book 352 & Pg 701-3.This property has a multitude of possibilities. Call for an appointment quick before it is gone!
Contact an agent
Home facts
- Year built:1995
- Listing Id #:2660412
- Added:445 day(s) ago
- Updated:August 13, 2025 at 07:45 AM
Rooms and interior
- Bedrooms:3
- Total bathrooms:2
- Full bathrooms:2
- Living area:1,602 sq. ft.
Heating and cooling
- Cooling:Central Air, Electric
- Heating:Central, Natural Gas
Structure and exterior
- Year built:1995
- Building area:1,602 sq. ft.
- Lot area:22.01 Acres
Schools
- High school:Upperman High School
- Middle school:Upperman Middle School
- Elementary school:Cane Creek Elementary
Utilities
- Water:Private, Water Available
- Sewer:Septic Tank
Finances and disclosures
- Price:$699,900
- Price per sq. ft.:$436.89
- Tax amount:$1,974
New listings near 629 Westgate Rd
- New
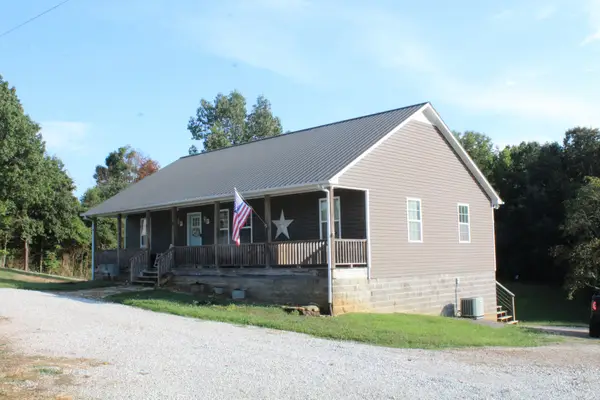 $485,000Active4 beds 3 baths3,000 sq. ft.
$485,000Active4 beds 3 baths3,000 sq. ft.740 Dodson Chapel Rd, Cookeville, TN 38506
MLS# 2975773Listed by: THE REALTY FIRM - New
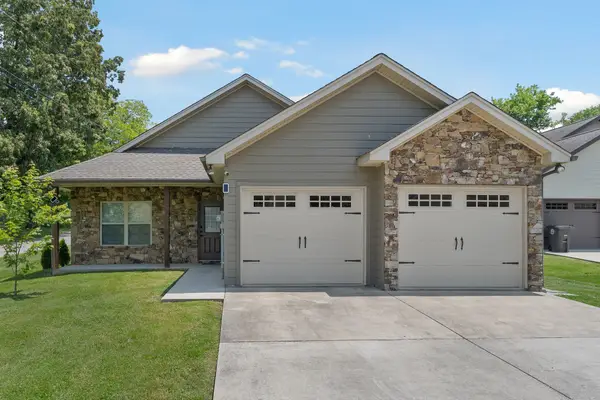 $315,000Active3 beds 2 baths1,440 sq. ft.
$315,000Active3 beds 2 baths1,440 sq. ft.100 Weston Dr, Cookeville, TN 38506
MLS# 2975781Listed by: THE REAL ESTATE COLLECTIVE - New
 $369,929Active3 beds 3 baths1,844 sq. ft.
$369,929Active3 beds 3 baths1,844 sq. ft.1130 Cross Pointe Dr, Cookeville, TN 38506
MLS# 2975620Listed by: SKENDER-NEWTON REALTY - New
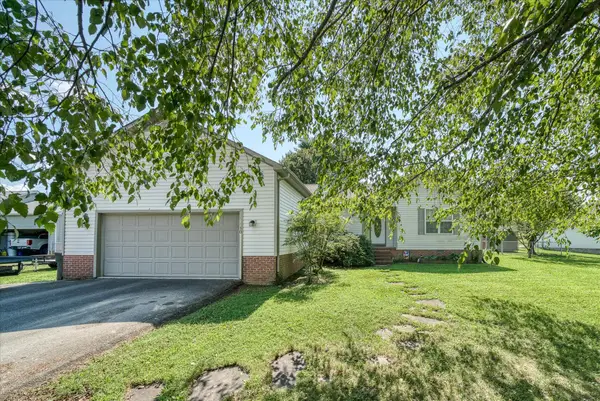 $284,929Active3 beds 2 baths1,656 sq. ft.
$284,929Active3 beds 2 baths1,656 sq. ft.4010 Huntington Dr, Cookeville, TN 38501
MLS# 2975649Listed by: SKENDER-NEWTON REALTY - New
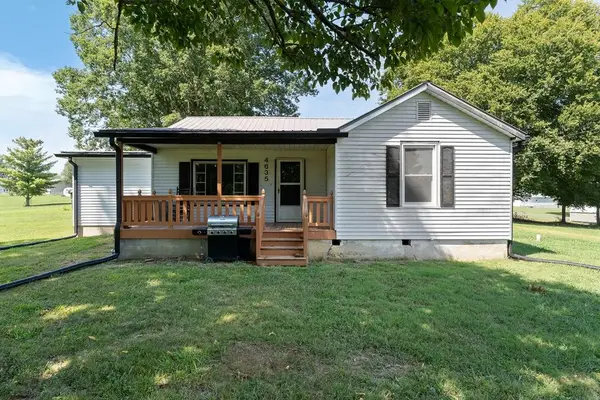 $197,500Active3 beds 1 baths1,506 sq. ft.
$197,500Active3 beds 1 baths1,506 sq. ft.4635 Cumby Rd, Cookeville, TN 38501
MLS# 2975080Listed by: THE REAL ESTATE COLLECTIVE - New
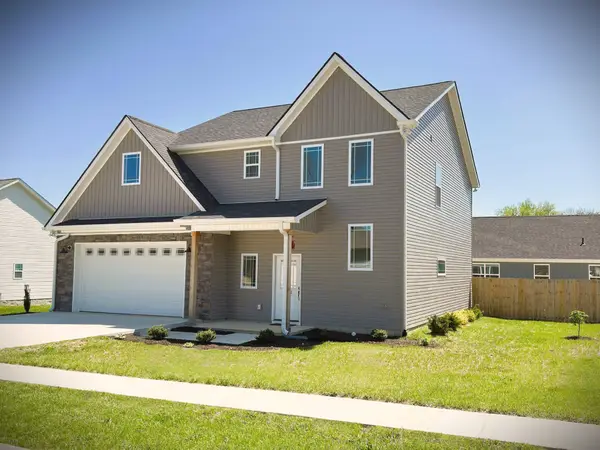 $382,800Active3 beds 3 baths2,129 sq. ft.
$382,800Active3 beds 3 baths2,129 sq. ft.1881 Mickelson Ct, Cookeville, TN 38506
MLS# 2818339Listed by: EXIT CROSS ROADS REALTY LIVINGSTON - New
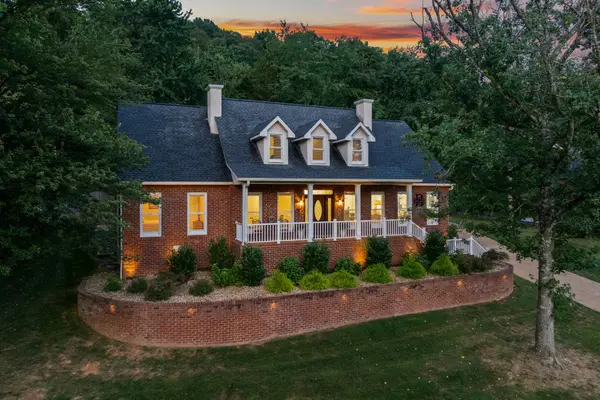 $649,998Active5 beds 4 baths3,512 sq. ft.
$649,998Active5 beds 4 baths3,512 sq. ft.1566 N Plantation Dr, Cookeville, TN 38506
MLS# 2974891Listed by: ELEVATE REAL ESTATE - New
 $254,900Active2 beds 2 baths836 sq. ft.
$254,900Active2 beds 2 baths836 sq. ft.108 Landmark Ct, Cookeville, TN 38501
MLS# 2974504Listed by: FIRST REALTY COMPANY - New
 $270,000Active3 beds 1 baths1,024 sq. ft.
$270,000Active3 beds 1 baths1,024 sq. ft.2203 Pippin Rd, Cookeville, TN 38501
MLS# 2974401Listed by: EXP REALTY - Open Sun, 12:30 to 2pmNew
 $499,900Active3 beds 2 baths4,060 sq. ft.
$499,900Active3 beds 2 baths4,060 sq. ft.359 Cc Camp Rd, Cookeville, TN 38501
MLS# 2973907Listed by: THE REAL ESTATE COLLECTIVE
