188 Northside Drive, Copperhill, TN 37317
Local realty services provided by:ERA Sunrise Realty
Listed by: charlem stacy
Office: ansley real estate christie's int. real estate
MLS#:417152
Source:NEG
Price summary
- Price:$445,000
- Price per sq. ft.:$206.98
About this home
Custom-Built new construction Mountain Retreat bordering the Copperhill Community Golf Course Experience luxury mountain living with this stunning custom-built home overlooking the fairways of the Copperhill Community Golf Course. Offering 3 bedrooms, 2.5 bathrooms, and an oversized garage designed to accommodate both vehicles and motorcycles, this property blends comfort, style, and practicality. The chef's kitchen features gorgeous countertops, premium appliances, and high-end fixtures?perfect for cooking and entertaining. Multiple living levels provide privacy and flexibility, while the expansive deck and porches offer the ideal space for relaxing or hosting gatherings with beautiful long-range mountain views. Prime Location for Lifestyle & Adventure Golfers and outdoor enthusiasts alike will love the convenience of Copperhill Community Golf Course living paired with nearby access to the iconic Cherohala Skyway, Tail of the Dragon, whitewater rafting, and countless hiking trails. Plus, with no state income tax in Tennessee, this home is as financially smart as it is beautiful. Easy access to Blue Ridge, Murphy, and Chattanooga Airport makes it a perfect full-time residence, second home, or income-producing rental. This is your chance to own a rare blend of elegance, convenience, and outdoor adventure in the heart of the mountains.
Contact an agent
Home facts
- Year built:2021
- Listing ID #:417152
- Updated:November 11, 2025 at 06:45 PM
Rooms and interior
- Bedrooms:3
- Total bathrooms:3
- Full bathrooms:2
- Half bathrooms:1
- Living area:2,150 sq. ft.
Heating and cooling
- Heating:Central
Structure and exterior
- Roof:Metal
- Year built:2021
- Building area:2,150 sq. ft.
- Lot area:0.5 Acres
Utilities
- Water:Public
- Sewer:Septic Tank
Finances and disclosures
- Price:$445,000
- Price per sq. ft.:$206.98
New listings near 188 Northside Drive
- New
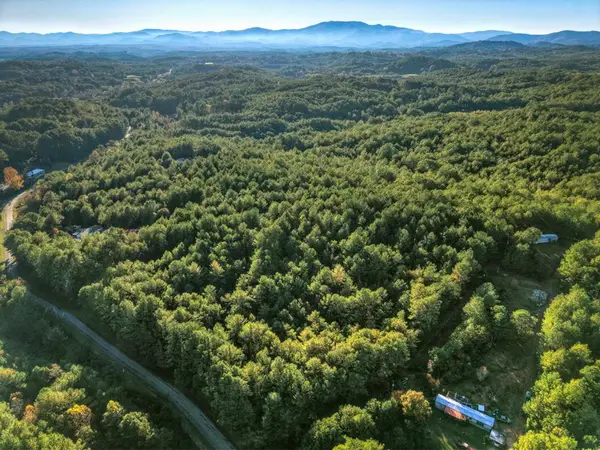 $125,000Active11.17 Acres
$125,000Active11.17 Acres0 Stansbury Mountain Road, Copperhill, TN 37317
MLS# 420248Listed by: COUNTRY CORNERS REALTY 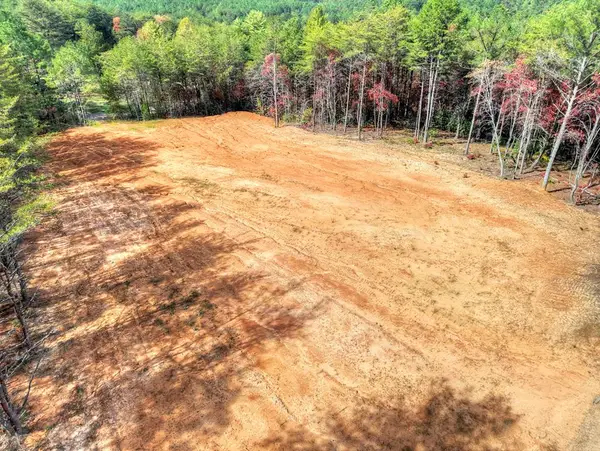 $294,000Active29.4 Acres
$294,000Active29.4 Acres29.40 Ac Bethlehem Road, Copperhill, TN 37317
MLS# 419919Listed by: REMAX TOWN & COUNTRY - DOWNTOWN BLAIRSVILLE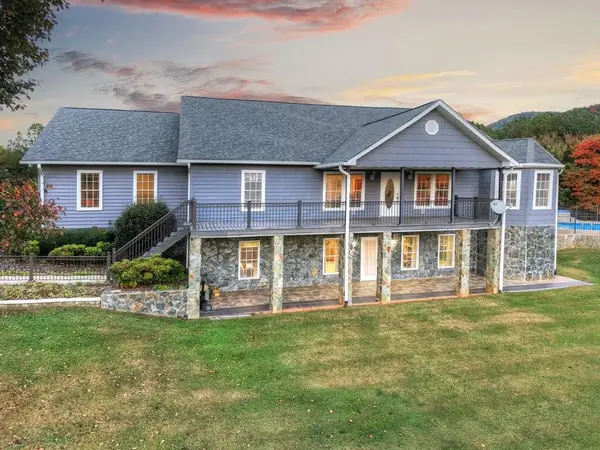 $949,450Active4 beds 6 baths4,887 sq. ft.
$949,450Active4 beds 6 baths4,887 sq. ft.334 Belaire Drive, Copperhill, TN 37317
MLS# 419804Listed by: ENGEL & VOLKERS NORTH GEORGIA MOUNTAINS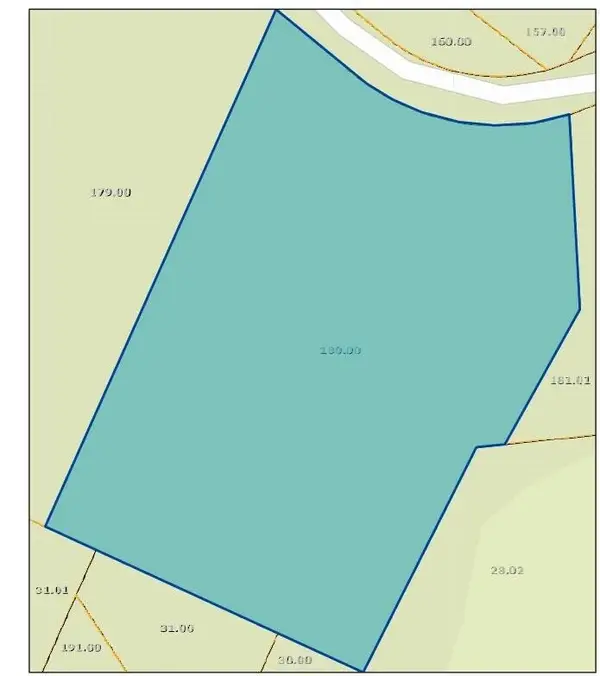 $97,600Active5.26 Acres
$97,600Active5.26 Acres18 Belaire Drive, Copperhill, TN 37317
MLS# 3031056Listed by: WEICHERT REALTORS-THE SPACE PLACE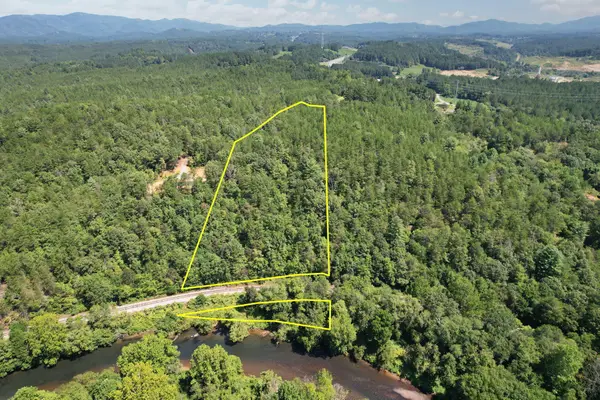 $241,650Active6.45 Acres
$241,650Active6.45 Acres0 Staffordtown Road, Copperhill, TN 37317
MLS# 3031057Listed by: WEICHERT REALTORS-THE SPACE PLACE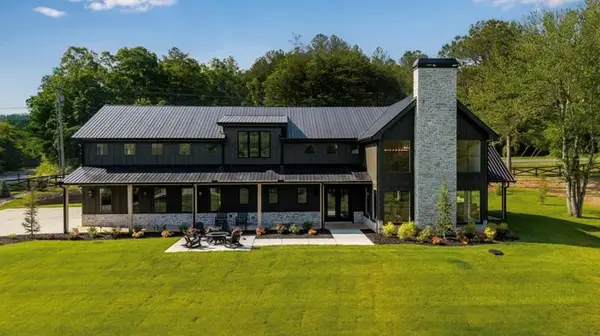 $1,799,000Active4 beds 6 baths4,700 sq. ft.
$1,799,000Active4 beds 6 baths4,700 sq. ft.1801 Grassy Creek Road, Copperhill, TN 37317
MLS# 419645Listed by: KELLER WILLIAMS REALTY CLEVELAND $205,000Active1 beds 1 baths740 sq. ft.
$205,000Active1 beds 1 baths740 sq. ft.177 Main, Copperhill, TN 37317
MLS# 10618993Listed by: BHGRE Metro Brokers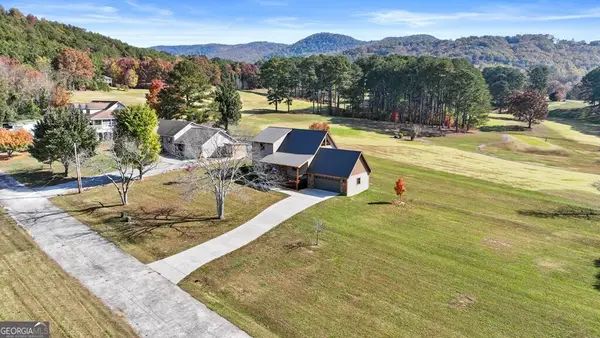 $445,000Active3 beds 3 baths2,150 sq. ft.
$445,000Active3 beds 3 baths2,150 sq. ft.188 Northside Drive, Copperhill, TN 37317
MLS# 10599019Listed by: Ansley Real Estate Mtn & Lake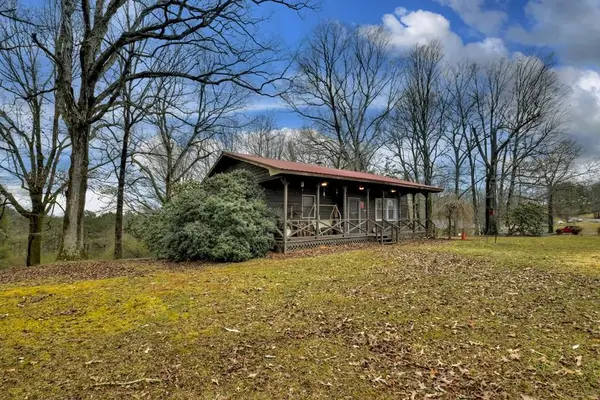 $219,000Active1 beds 2 baths2,070 sq. ft.
$219,000Active1 beds 2 baths2,070 sq. ft.2800 Mobile Road, Copperhill, TN 37317
MLS# 418682Listed by: MOUNTAIN PLACE REALTY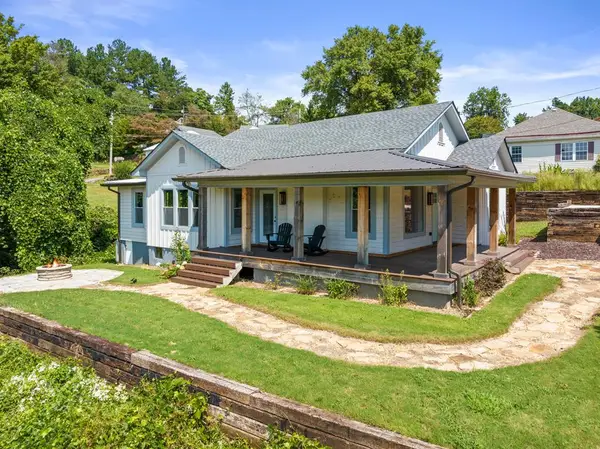 $425,000Active2 beds 2 baths1,669 sq. ft.
$425,000Active2 beds 2 baths1,669 sq. ft.111 Highland Street, Copperhill, TN 37317
MLS# 418600Listed by: ANSLEY REAL ESTATE CHRISTIE'S INT. REAL ESTATE
