117 Cornersville Access Rd, Cornersville, TN 37047
Local realty services provided by:Reliant Realty ERA Powered
117 Cornersville Access Rd,Cornersville, TN 37047
$549,000
- 3 Beds
- 1 Baths
- 1,364 sq. ft.
- Single family
- Active
Listed by:ashley oman chapman
Office:first realty group
MLS#:2979833
Source:NASHVILLE
Price summary
- Price:$549,000
- Price per sq. ft.:$402.49
About this home
Welcome to Northern Giles County, where rolling hills meet wide open skies and country living becomes your everyday. This 20.02 acre property captures the best of Tennessee with open pastures, flowing water, and a farmhouse that blends original charm with modern updates. Offered as a division of a larger tract. For information on the entire 56± acres with farmhouse, see MLS #2921300.
The land is fully fenced and cross-fenced, ready for cattle, horses, or homesteading. Two spring-fed creeks run year-round and a quiet pond reflects the sunsets from the hilltop. Every piece of the property is designed to be usable and inviting.
At the center stands a beautifully maintained 1934 farmhouse. This two bedroom, one bath home also offers an office, a large laundry room, cozy fireplaces, radiant electric heat, and central HVAC. Updates include a brand new metal roof, fresh paint, new storm doors, PEX plumbing, upgraded electrical panel, tankless water heater, garbage disposal, four new ceiling fans, new blinds, and a fully renovated bathroom. The kitchen features updated cabinets, a tile backsplash, and a cutout wall that opens the space to the living room for a warm, connected feel. Outside, a new three board fence lines the front, adding to both function and curb appeal.
Multiple barns and outbuildings provide room for livestock, storage, or projects, giving you the flexibility to grow into whatever vision you have in mind. Whether you want to raise animals, create a homestead, or design a retreat for your family, this property is ready to support your future.
Just 2.5 miles from Interstate 65, the setting feels private and peaceful while still being close enough to Nashville, Franklin, and Huntsville for convenience. With so much usable land, natural water sources, hilltop views, and a move-in ready farmhouse, opportunities like this rarely come available. Schedule your showing and see how it feels to call this beautiful piece of Tennessee countryside home.
Contact an agent
Home facts
- Year built:1934
- Listing ID #:2979833
- Added:41 day(s) ago
- Updated:October 03, 2025 at 04:25 PM
Rooms and interior
- Bedrooms:3
- Total bathrooms:1
- Full bathrooms:1
- Living area:1,364 sq. ft.
Heating and cooling
- Cooling:Electric
- Heating:Electric
Structure and exterior
- Roof:Shingle
- Year built:1934
- Building area:1,364 sq. ft.
- Lot area:20.02 Acres
Schools
- High school:Richland School
- Middle school:Richland School
- Elementary school:Richland Elementary
Utilities
- Water:Private, Water Available
- Sewer:Septic Tank
Finances and disclosures
- Price:$549,000
- Price per sq. ft.:$402.49
- Tax amount:$809
New listings near 117 Cornersville Access Rd
- New
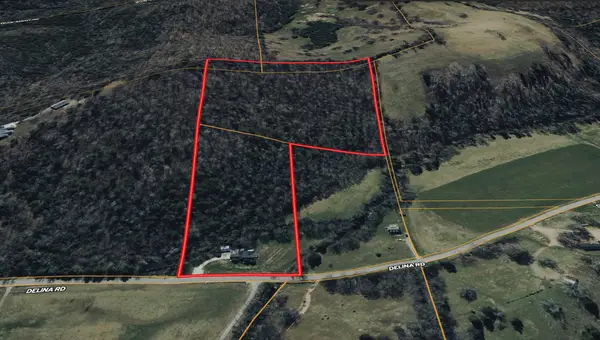 $749,000Active13.23 Acres
$749,000Active13.23 Acres4770 Delina Rd, Cornersville, TN 37047
MLS# 3007998Listed by: REDFIN - New
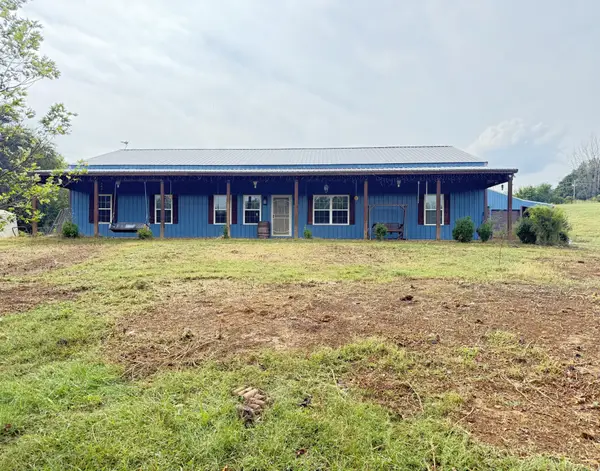 $675,000Active5 beds 3 baths2,800 sq. ft.
$675,000Active5 beds 3 baths2,800 sq. ft.2513 Otis Fowler Rd, Cornersville, TN 37047
MLS# 3000599Listed by: KELLER WILLIAMS RUSSELL REALTY & AUCTION - New
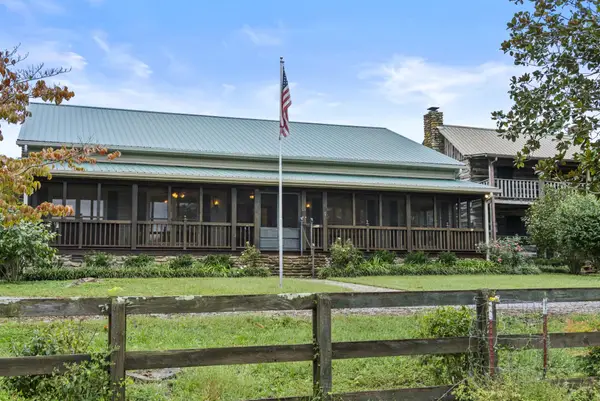 $999,900Active-- beds -- baths
$999,900Active-- beds -- baths2533 Otis Fowler Road, Cornersville, TN 37047
MLS# 3003197Listed by: MCEWEN GROUP - New
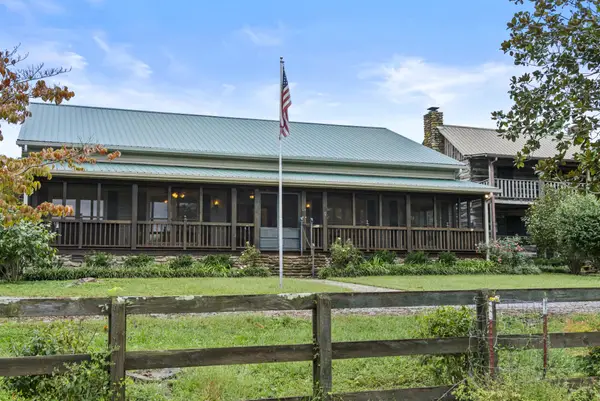 $999,900Active2 beds 3 baths2,905 sq. ft.
$999,900Active2 beds 3 baths2,905 sq. ft.2533 Otis Fowler Road, Cornersville, TN 37047
MLS# 3002648Listed by: MCEWEN GROUP 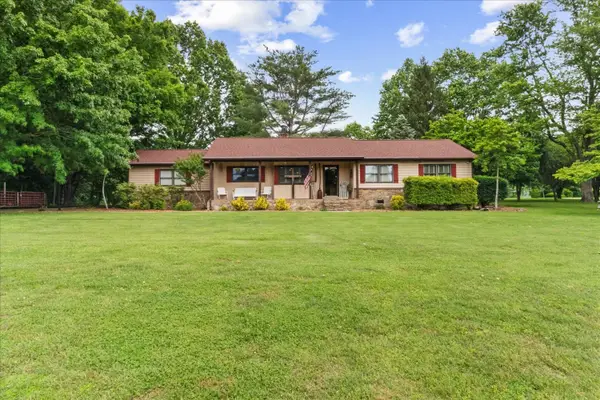 $499,900Pending3 beds 3 baths1,836 sq. ft.
$499,900Pending3 beds 3 baths1,836 sq. ft.203 Terry Ln, Cornersville, TN 37047
MLS# 3002282Listed by: KELLER WILLIAMS RUSSELL REALTY & AUCTION- New
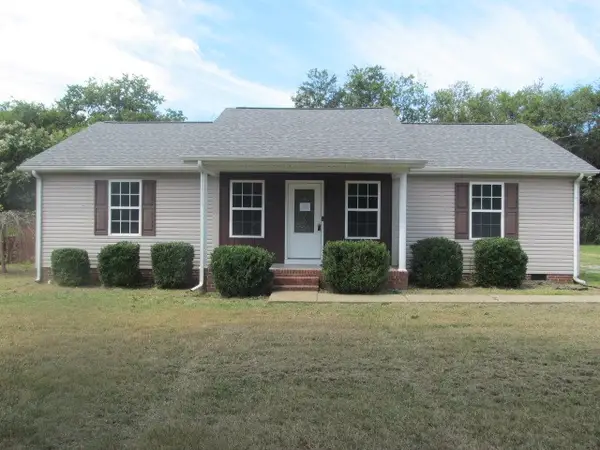 $285,000Active3 beds 2 baths1,392 sq. ft.
$285,000Active3 beds 2 baths1,392 sq. ft.200 Tarpley Ave, Cornersville, TN 37047
MLS# 3002127Listed by: SIMPLIHOM - New
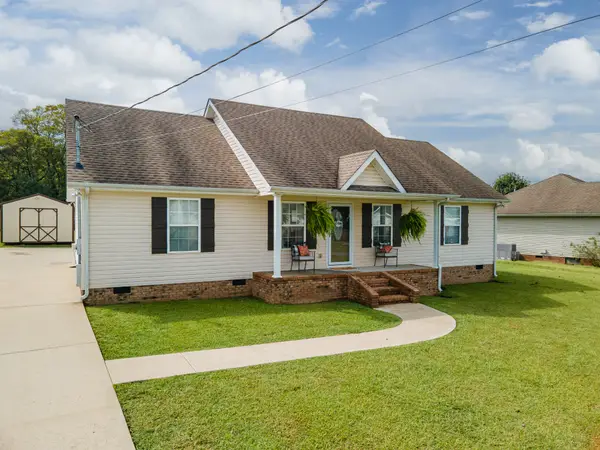 $289,000Active3 beds 2 baths1,400 sq. ft.
$289,000Active3 beds 2 baths1,400 sq. ft.300 Daytona Dr, Cornersville, TN 37047
MLS# 3001799Listed by: SIMPLE REAL ESTATE - KELLER WILLIAMS - New
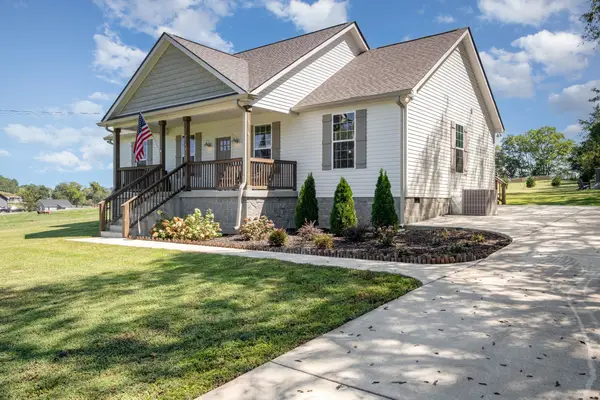 $330,000Active3 beds 2 baths1,400 sq. ft.
$330,000Active3 beds 2 baths1,400 sq. ft.2733 Mcconnell Rd, Cornersville, TN 37047
MLS# 2992069Listed by: MARK SPAIN REAL ESTATE - New
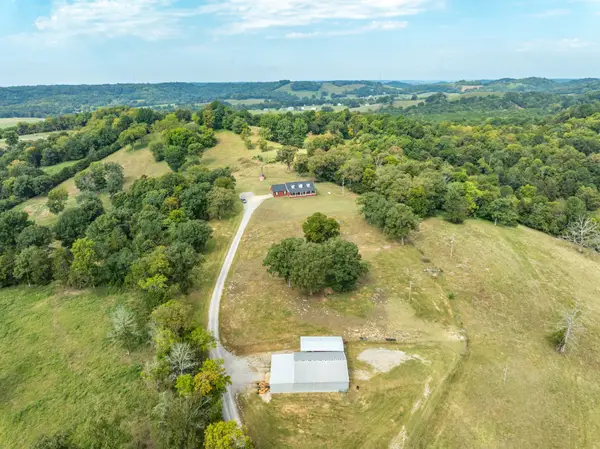 $629,900Active-- beds -- baths
$629,900Active-- beds -- baths353 Major Rd, Cornersville, TN 37047
MLS# 3000986Listed by: BASS & INGRAM REALTY - New
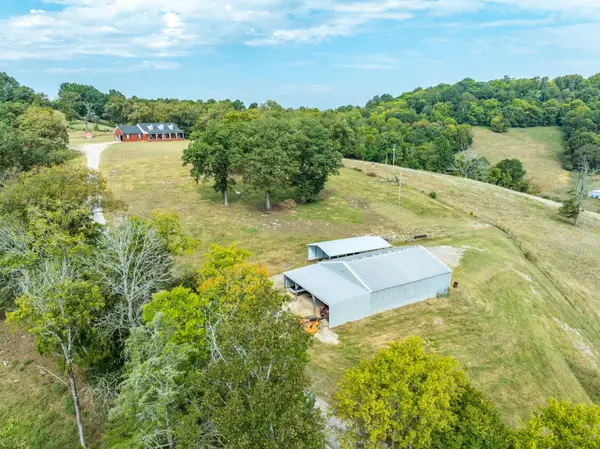 $750,000Active-- beds -- baths
$750,000Active-- beds -- baths353 Major Rd, Cornersville, TN 37047
MLS# 3000990Listed by: BASS & INGRAM REALTY
