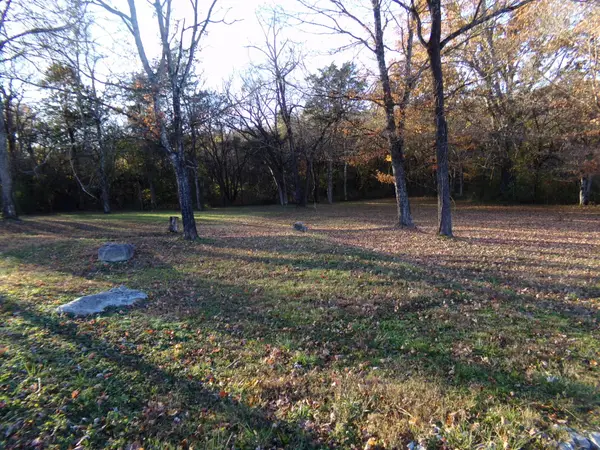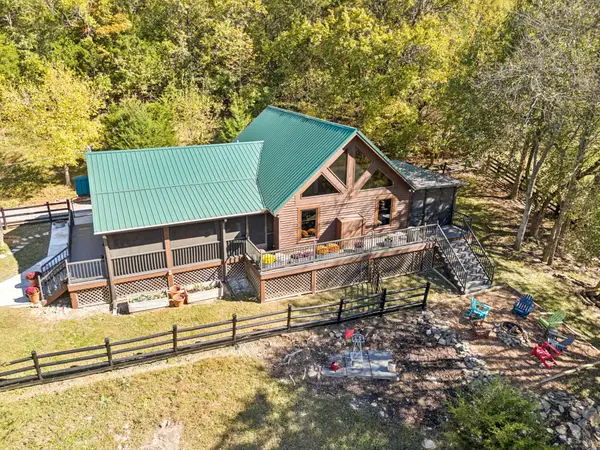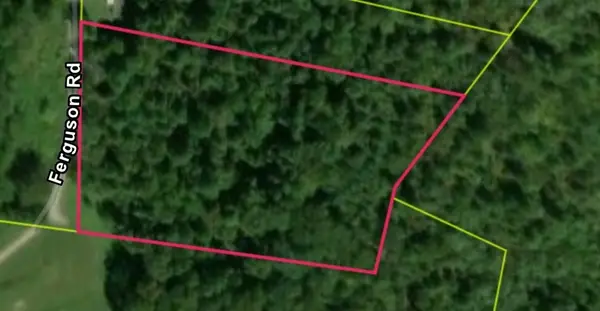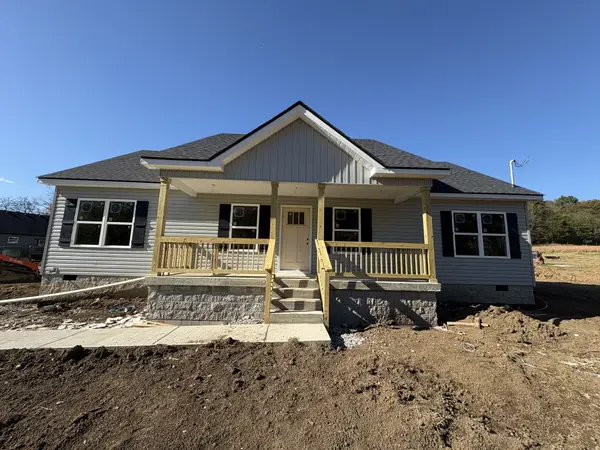192 Webster Rd, Cornersville, TN 37047
Local realty services provided by:ERA Chappell & Associates Realty & Rental
192 Webster Rd,Cornersville, TN 37047
$659,000
- 5 Beds
- 3 Baths
- 4,024 sq. ft.
- Single family
- Active
Listed by: robert stroede
Office: simplihom
MLS#:2907772
Source:NASHVILLE
Price summary
- Price:$659,000
- Price per sq. ft.:$163.77
About this home
Step onto the wide wraparound porch and into a timeless piece of Tennessee history. Built between 1914 and 1916, this beautifully preserved farmhouse rests on 3.3 acres of gently rolling countryside, blending classic charm with modern comforts.
Inside, you’ll discover original hardwood floors, spacious rooms, and period craftsmanship—all enhanced with thoughtful updates: high-end composite windows (2022), dual HVAC systems (2019 & 2020), new roof (2020), and foam-backed siding (2023). High-speed internet keeps you seamlessly connected for work or play.
Lovingly owned for 35 years, this property has been a treasured family homestead. The land is cross-fenced, dotted with mature trees, and offers open spaces for gardening, recreation, or animals. Two barns add versatile space for storage, hobbies, or livestock. Property has been home to two horses for several years and features two stalls in the barn and two additional stand alone stalls with tack room.
Perfectly located just minutes from I-65, you’re just about an hour from both Nashville and Huntsville—enjoying rural tranquility with city convenience close at hand.
Contact an agent
Home facts
- Year built:1916
- Listing ID #:2907772
- Added:155 day(s) ago
- Updated:November 15, 2025 at 04:58 PM
Rooms and interior
- Bedrooms:5
- Total bathrooms:3
- Full bathrooms:3
- Living area:4,024 sq. ft.
Heating and cooling
- Cooling:Central Air, Dual, Electric
- Heating:Central, Dual, Propane
Structure and exterior
- Roof:Asphalt
- Year built:1916
- Building area:4,024 sq. ft.
- Lot area:3.3 Acres
Schools
- High school:Richland School
- Middle school:Richland School
- Elementary school:Richland Elementary
Utilities
- Water:Well
- Sewer:Private Sewer
Finances and disclosures
- Price:$659,000
- Price per sq. ft.:$163.77
- Tax amount:$1,742
New listings near 192 Webster Rd
- New
 $650,000Active-- beds -- baths
$650,000Active-- beds -- baths3885 Delina Rd, Cornersville, TN 37047
MLS# 3045406Listed by: GROVER COLLINS REAL ESTATE - New
 $650,000Active3 beds 2 baths1,964 sq. ft.
$650,000Active3 beds 2 baths1,964 sq. ft.3885 Delina Rd, Cornersville, TN 37047
MLS# 3045407Listed by: GROVER COLLINS REAL ESTATE  $299,900Pending3 beds 2 baths1,400 sq. ft.
$299,900Pending3 beds 2 baths1,400 sq. ft.2250 Collier Road, Cornersville, TN 37047
MLS# 3044914Listed by: KELLER WILLIAMS RUSSELL REALTY & AUCTION- New
 $39,900Active0.5 Acres
$39,900Active0.5 Acres139 Fairview Ave, Cornersville, TN 37047
MLS# 3043707Listed by: HOMESTEAD-KENT DAVIS REALTY & AUCTI - New
 $249,900Active3 beds 2 baths1,176 sq. ft.
$249,900Active3 beds 2 baths1,176 sq. ft.2165 Claude Fox Rd, Cornersville, TN 37047
MLS# 3043552Listed by: KELLER WILLIAMS RUSSELL REALTY & AUCTION - New
 $1,250,000Active2 beds 2 baths1,568 sq. ft.
$1,250,000Active2 beds 2 baths1,568 sq. ft.2846 Fuller Hollow Rd, Cornersville, TN 37047
MLS# 3032505Listed by: ZEITLIN SOTHEBY'S INTERNATIONAL REALTY - New
 $60,000Active4.31 Acres
$60,000Active4.31 Acres0 Ferguson Road, Cornersville, TN 37047
MLS# 3043375Listed by: CENTURY 21 PRESTIGE WINCHESTER - New
 $199,000Active13.9 Acres
$199,000Active13.9 Acres0 Ostella Rd, Cornersville, TN 37047
MLS# 3042308Listed by: KELLER WILLIAMS RUSSELL REALTY & AUCTION  $185,000Active-- beds -- baths
$185,000Active-- beds -- baths0 Beaver View Ln, Cornersville, TN 37047
MLS# 3035475Listed by: FRITCHIE FOREVER HOMES REALTY $304,900Pending3 beds 2 baths1,400 sq. ft.
$304,900Pending3 beds 2 baths1,400 sq. ft.2264 Collier Road, Cornersville, TN 37047
MLS# 3031710Listed by: KELLER WILLIAMS RUSSELL REALTY & AUCTION
