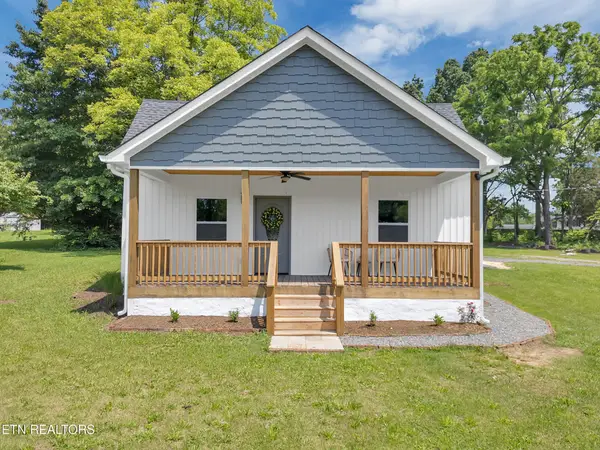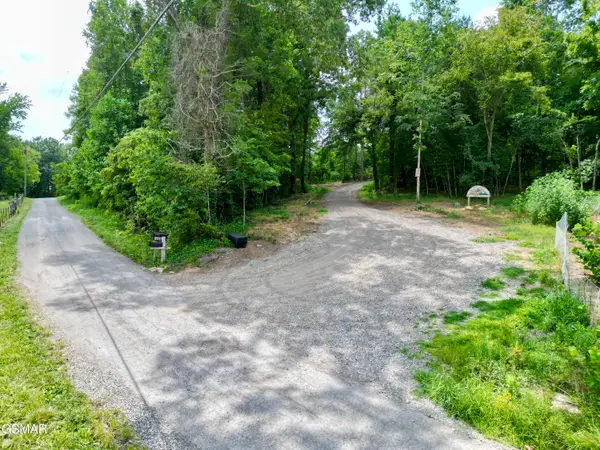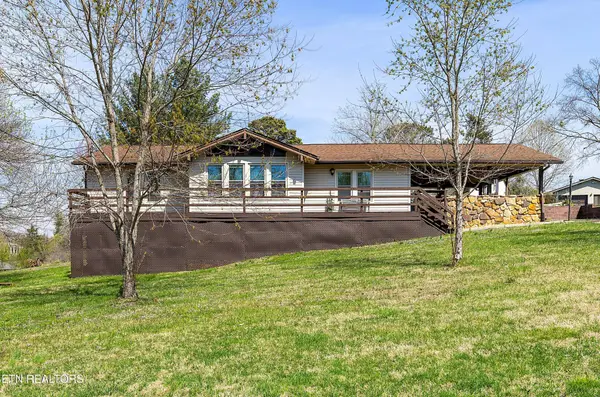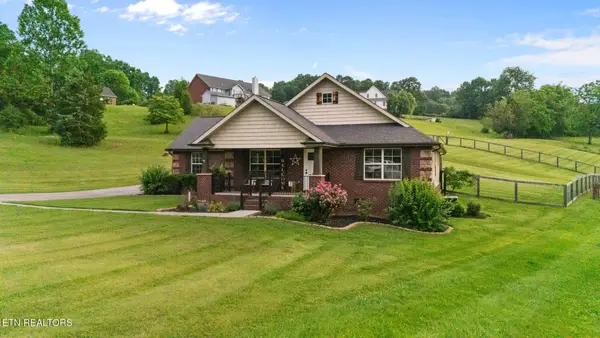132 Alpine Drive, Corryton, TN 37721
Local realty services provided by:Reliant Realty ERA Powered
132 Alpine Drive,Corryton, TN 37721
$314,900
- 3 Beds
- 2 Baths
- 2,136 sq. ft.
- Single family
- Active
Listed by:wil glafenhein
Office:honors real estate services llc.
MLS#:2985641
Source:NASHVILLE
Price summary
- Price:$314,900
- Price per sq. ft.:$147.43
About this home
Welcome to this 3 bd/1.5 home offering stunning House and Clinch Mountain views and an abundance of upgrades. Step inside to find a multiple living spaces to relax or entertain. The spacious kitchen features expansive counter space, a 46'' Jenn-Air gas cooktop with side grill, Jenn-Air electric oven, trash compactor, and dishwasher, and plenty of cabinet space for storage. Enjoy the bright and airy sunroom, where all windows open with screens, complemented by a new roof (6 months old) and new blinds. Other updates include a new central heat and air unit (2 months old), 6-month-old water heater, new surge protector for the fuse box, and a wireless interconnected smoke detector system throughout the home and garage for peace of mind. Additional features include wood blinds throughout most of the home, brand-new gutters on the back of the house with gutter guards, and dusk-to-dawn lighting surrounding the entire property. Outside, relax under the new patio gazebo canopy with full screen cover, or enjoy the fenced backyard—perfect for pets or gatherings. A spacious three-car garage provides ample storage and parking.
This home combines modern upgrades with mountain views, offering both comfort and peace of mind with thoughtful improvements already in place. Schedule your showing today!
Contact an agent
Home facts
- Year built:1971
- Listing ID #:2985641
- Added:27 day(s) ago
- Updated:September 25, 2025 at 12:38 PM
Rooms and interior
- Bedrooms:3
- Total bathrooms:2
- Full bathrooms:1
- Half bathrooms:1
- Living area:2,136 sq. ft.
Heating and cooling
- Cooling:Ceiling Fan(s), Central Air, Wall/Window Unit(s)
- Heating:Central, Electric, Propane
Structure and exterior
- Year built:1971
- Building area:2,136 sq. ft.
- Lot area:0.37 Acres
Utilities
- Water:Public, Water Available
- Sewer:Public Sewer
Finances and disclosures
- Price:$314,900
- Price per sq. ft.:$147.43
- Tax amount:$1,129
New listings near 132 Alpine Drive
 $340,000Active3 beds 2 baths1,572 sq. ft.
$340,000Active3 beds 2 baths1,572 sq. ft.7915 7915 Corryton Luttrell Rd, Corryton, TN 37721
MLS# 2987875Listed by: MAX HOUSE BROKERED BY EXP $319,900Active3 beds 2 baths1,250 sq. ft.
$319,900Active3 beds 2 baths1,250 sq. ft.7523 Cotton Patch Rd, Corryton, TN 37721
MLS# 2982468Listed by: ELITE REALTY $399,900Active3 beds 3 baths2,261 sq. ft.
$399,900Active3 beds 3 baths2,261 sq. ft.4654 Angakot Rd, Corryton, TN 37721
MLS# 2982507Listed by: ELITE REALTY $354,900Active7.21 Acres
$354,900Active7.21 AcresLot 7 Rodgers Road, Corryton, TN 37721
MLS# 307965Listed by: KELLER WILLIAMS REALTY - KNOX PREMIER PROP $265,000Active3 beds 3 baths1,500 sq. ft.
$265,000Active3 beds 3 baths1,500 sq. ft.7306 English Park Way, Corryton, TN 37721
MLS# 2946239Listed by: CRYSTAL JACOBS REALTY $334,900Active3 beds 2 baths2,120 sq. ft.
$334,900Active3 beds 2 baths2,120 sq. ft.115 Mynatt Circle, Corryton, TN 37721
MLS# 2921871Listed by: WALLACE- Open Sat, 10am to 12pm
 $459,000Active3 beds 2 baths1,470 sq. ft.
$459,000Active3 beds 2 baths1,470 sq. ft.8012 Campbells Point Rd, Corryton, TN 37721
MLS# 2907253Listed by: WALLACE-JENNIFER SCATES GROUP  $349,900Active3 beds 2 baths1,435 sq. ft.
$349,900Active3 beds 2 baths1,435 sq. ft.8105 Morning Rose Lane, Corryton, TN 37721
MLS# 2905551Listed by: YOUNG MARKETING GROUP, REALTY EXECUTIVES $260,000Active-- beds -- baths
$260,000Active-- beds -- baths0 Stephens Quarry Lane, Corryton, TN 37721
MLS# 2865001Listed by: YOUNG MARKETING GROUP, REALTY EXECUTIVES
