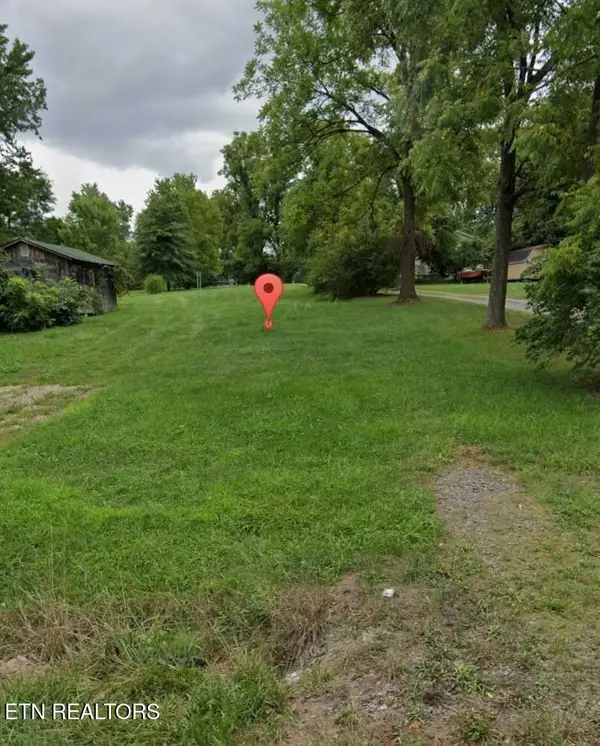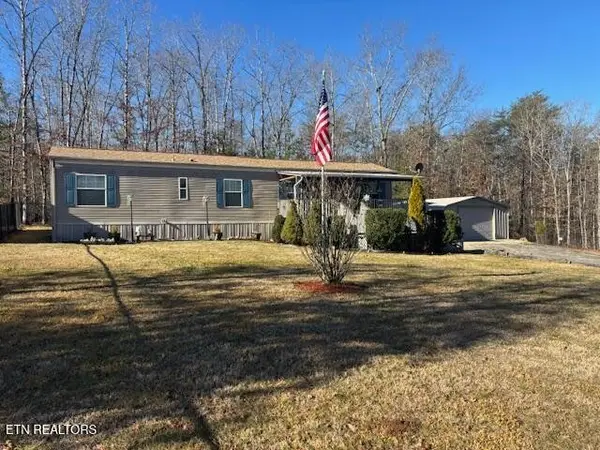116 Huntington Drive, Crossville, TN 38558
Local realty services provided by:ERA Chappell & Associates Realty & Rental
116 Huntington Drive,Crossville, TN 38558
$399,900
- 3 Beds
- 3 Baths
- 2,150 sq. ft.
- Single family
- Active
Listed by: jeff cooper
Office: better homes & gardens gwin realty
MLS#:2967622
Source:NASHVILLE
Price summary
- Price:$399,900
- Price per sq. ft.:$186
- Monthly HOA dues:$137
About this home
Seller has an assumable VA loan currently 3.68% and if your working with a Veteran or a non Veteran and they qualify to assume the loan they can take advantage of this great rate! The assumption must go through where the current loan is serviced and typically a 30-45 day close . 116 Huntington is centrally situated in the Trent Subdivision, an established neighborhood with underground utilities in Fairfield Glade. The location offers convenient walking access to the CMC Wellness Facility, Tennis/Pickleball Courts, Indoor Pool, and the Glade Shopping Mall Area, all interconnected by paved walking trails. This three-bedroom residence boasts several recent updates, including modern kitchen appliances, accessible showers in both the master and second bathrooms, a new heating and air system installed in 2023, and exterior painting completed in 2022. The property features professional landscaping that enhances the yard's aesthetics, with perennial flowers blossoming in springtime. The rear deck provides ample space for outdoor cookouts or morning coffee while planning your day. Additionally, the home includes a four-season room at the back, measuring slightly over 200 square feet, which can be easily heated with a natural gas connection. This home is the modified Cambridge model floor-plan. UPDATE: ......New water heater installed this Summer 2025
Contact an agent
Home facts
- Year built:1997
- Listing ID #:2967622
- Added:201 day(s) ago
- Updated:February 19, 2026 at 03:22 PM
Rooms and interior
- Bedrooms:3
- Total bathrooms:3
- Full bathrooms:2
- Half bathrooms:1
- Living area:2,150 sq. ft.
Heating and cooling
- Cooling:Central Air
- Heating:Central, Electric, Heat Pump
Structure and exterior
- Year built:1997
- Building area:2,150 sq. ft.
- Lot area:0.3 Acres
Utilities
- Water:Public, Water Available
- Sewer:Public Sewer
Finances and disclosures
- Price:$399,900
- Price per sq. ft.:$186
- Tax amount:$982
New listings near 116 Huntington Drive
- New
 $35,000Active0.2 Acres
$35,000Active0.2 Acres151 10th St, Crossville, TN 38555
MLS# 3132378Listed by: ISHAM JONES REALTY  $249,500Pending10.45 Acres
$249,500Pending10.45 Acres437 Wilson Rd, Crossville, TN 38571
MLS# 3097835Listed by: UNITED COUNTRY REAL ESTATE TENNESSEE HOME & LAND- New
 $223,900Active3 beds 2 baths1,080 sq. ft.
$223,900Active3 beds 2 baths1,080 sq. ft.42 E Fuller Dr, Crossville, TN 38555
MLS# 3131178Listed by: THE HUFFAKER GROUP, LLC - New
 $383,500Active2 beds 2 baths1,270 sq. ft.
$383,500Active2 beds 2 baths1,270 sq. ft.15 Rena Circle, Crossville, TN 38572
MLS# 3131348Listed by: THE REAL ESTATE COLLECTIVE CROSSVILLE - New
 $249,900Active1 beds 1 baths528 sq. ft.
$249,900Active1 beds 1 baths528 sq. ft.107 Burchette Dr, Crossville, TN 38572
MLS# 3131254Listed by: THE REAL ESTATE COLLECTIVE - New
 $200,000Active2 beds 1 baths896 sq. ft.
$200,000Active2 beds 1 baths896 sq. ft.1018 Sitting Bull Point, Crossville, TN 38572
MLS# 3131289Listed by: CRYE-LEIKE BROWN REALTY - New
 $395,000Active3 beds 3 baths2,109 sq. ft.
$395,000Active3 beds 3 baths2,109 sq. ft.6203 Highway 127 S, Crossville, TN 38572
MLS# 3130861Listed by: HIGHLANDS ELITE REAL ESTATE - New
 $229,900Active3 beds 2 baths1,390 sq. ft.
$229,900Active3 beds 2 baths1,390 sq. ft.317 Norman Dr, Crossville, TN 38571
MLS# 3121441Listed by: AMERICAN WAY REAL ESTATE - New
 $659,500Active5 beds 4 baths3,408 sq. ft.
$659,500Active5 beds 4 baths3,408 sq. ft.112 Dove Drive, Crossville, TN 38555
MLS# 3130461Listed by: HIGHLANDS ELITE REAL ESTATE - New
 $400,000Active3 beds 3 baths2,787 sq. ft.
$400,000Active3 beds 3 baths2,787 sq. ft.2275 Spruce Loop, Crossville, TN 38555
MLS# 3129481Listed by: HIGHLANDS ELITE REAL ESTATE

