119 Juniper Drive, Crossville, TN 38558
Local realty services provided by:ERA Chappell & Associates Realty & Rental
119 Juniper Drive,Crossville, TN 38558
$425,000
- 3 Beds
- 2 Baths
- 1,699 sq. ft.
- Single family
- Active
Listed by: victoria eberhart
Office: wallace
MLS#:3043566
Source:NASHVILLE
Price summary
- Price:$425,000
- Price per sq. ft.:$250.15
- Monthly HOA dues:$115
About this home
Set on a quarter-acre, this 3-bed, 2-bath home has been meticulously renovated to balance modern function with warm, intentional style. Vaulted ceilings and premium luxury-vinyl plank flooring flow throughout, framed by 6-inch baseboards and designer lighting that elevates every room. A wood-burning fireplace anchors the main living space, while frosted three-panel glass doors along the front wall conceal a custom closet organization system.
The kitchen blends beauty with everyday usability—quartz countertops, stainless steel Samsung appliances, custom arched open shelving, a 34-bottle wine fridge, bar seating, and soft-close cabinetry with dimmable lighting to set the mood. The dining area leads effortlessly to the back deck, extending living outdoors.
Each bedroom includes custom closet systems, and the serene primary suite delivers spa-like luxury. The bathroom centers on accessibility and elevated materials, featuring a curbless composite-stone shower and a freestanding composite-stone soaking tub, unified by sleek modern fixtures. The secondary bath echoes these finishes for a cohesive feel.
An oversized laundry room with a sink offers everyday convenience and direct access to the two-car garage. Smart-home features include a Google Nest thermostat with temperature-control sensor, plus Blink video doorbell and camera—all smartphone compatible. Outdoors, low-maintenance landscaping and gutter guards keep upkeep simple.
Renovation and interior design were completed by Randall Construction, LLC, a licensed general contractor. Approximately 1,699 sq. ft. on sewer, with outdoor living extended by the rear deck.
Contact an agent
Home facts
- Year built:1987
- Listing ID #:3043566
- Added:55 day(s) ago
- Updated:January 09, 2026 at 03:27 PM
Rooms and interior
- Bedrooms:3
- Total bathrooms:2
- Full bathrooms:2
- Living area:1,699 sq. ft.
Heating and cooling
- Cooling:Ceiling Fan(s), Central Air
- Heating:Central, Electric
Structure and exterior
- Year built:1987
- Building area:1,699 sq. ft.
- Lot area:0.25 Acres
Schools
- High school:Stone Memorial High School
- Elementary school:Stone Elementary
Utilities
- Water:Public, Water Available
- Sewer:Public Sewer
Finances and disclosures
- Price:$425,000
- Price per sq. ft.:$250.15
- Tax amount:$689
New listings near 119 Juniper Drive
- New
 $269,500Active3 beds 2 baths1,392 sq. ft.
$269,500Active3 beds 2 baths1,392 sq. ft.10612 Newton Rd, Crossville, TN 38572
MLS# 3078674Listed by: FIRST REALTY CO. - New
 $350,000Active2 beds 2 baths1,404 sq. ft.
$350,000Active2 beds 2 baths1,404 sq. ft.2546 Peavine Rd, Crossville, TN 38571
MLS# 3074001Listed by: MITCHELL REAL ESTATE & AUCTION LLC - New
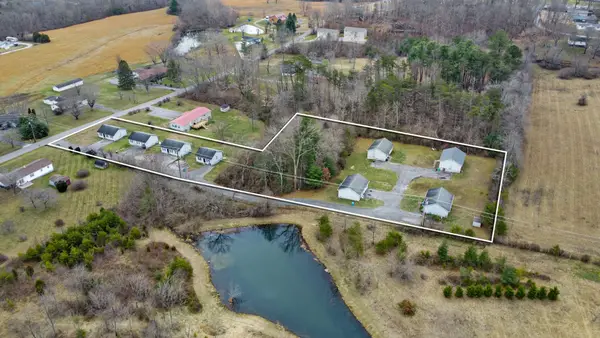 $1,050,000Active-- beds -- baths884 sq. ft.
$1,050,000Active-- beds -- baths884 sq. ft.15 Little Blvd, Crossville, TN 38555
MLS# 3073658Listed by: WEICHERT, REALTORS JOE ORR & ASSOCIATES - New
 $339,000Active2 beds 2 baths1,306 sq. ft.
$339,000Active2 beds 2 baths1,306 sq. ft.6226 Osage Rd, Crossville, TN 38572
MLS# 3071911Listed by: WALLACE - Open Sun, 12:30 to 2pmNew
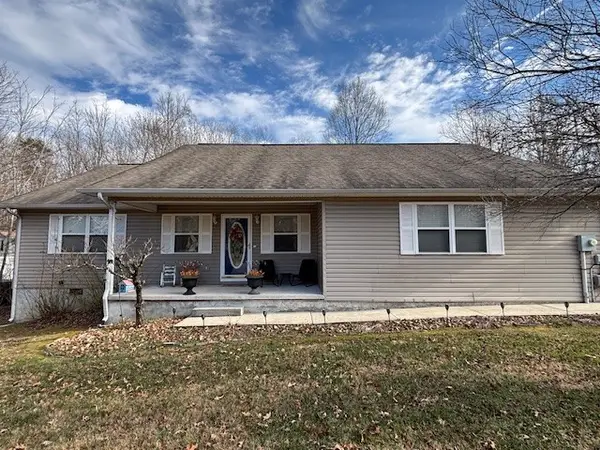 $314,900Active3 beds 2 baths1,736 sq. ft.
$314,900Active3 beds 2 baths1,736 sq. ft.477 Lincolnshire Dr, Crossville, TN 38555
MLS# 3071142Listed by: THE REAL ESTATE COLLECTIVE - New
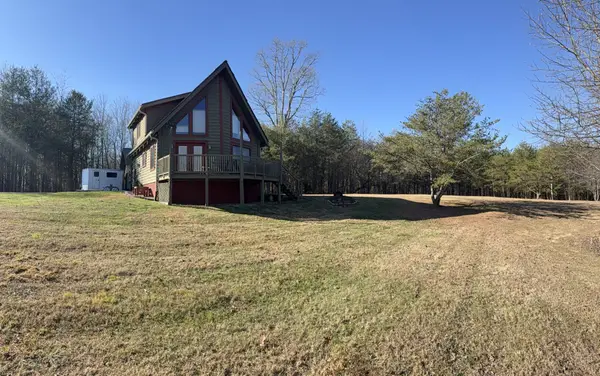 $399,500Active2 beds 2 baths1,488 sq. ft.
$399,500Active2 beds 2 baths1,488 sq. ft.1355 Highland Ln, Crossville, TN 38555
MLS# 3071058Listed by: DALTON WADE, INC - New
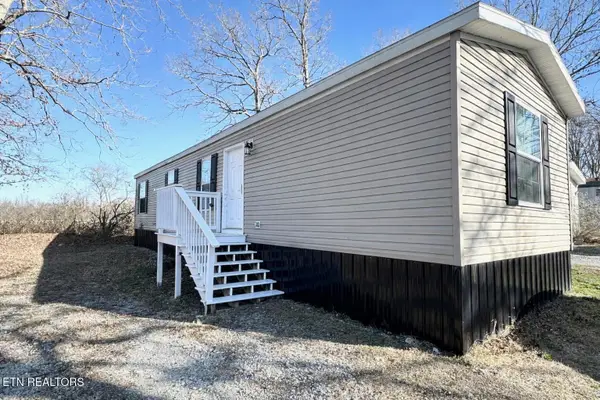 $110,000Active2 beds 2 baths896 sq. ft.
$110,000Active2 beds 2 baths896 sq. ft.222 Braddock St, Crossville, TN 38571
MLS# 3070196Listed by: BERKSHIRE HATHAWAY HOMESERVICES SOUTHERN REALTY - New
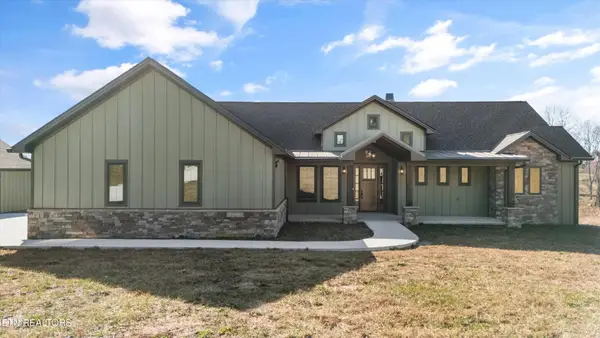 $1,050,000Active2 beds 2 baths2,593 sq. ft.
$1,050,000Active2 beds 2 baths2,593 sq. ft.1150 Hillendale Rd, Crossville, TN 38572
MLS# 3070202Listed by: WALLACE - New
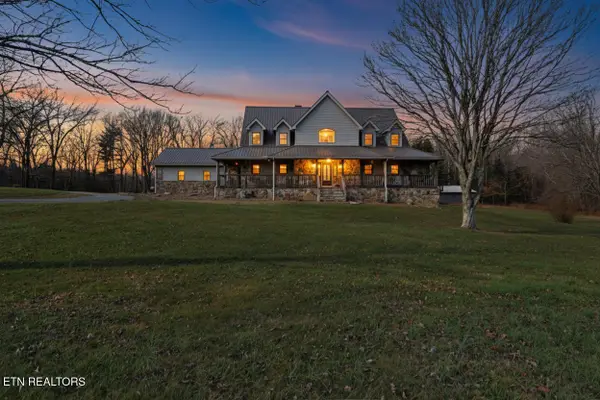 $749,500Active3 beds 4 baths3,300 sq. ft.
$749,500Active3 beds 4 baths3,300 sq. ft.815 York Rd, Crossville, TN 38555
MLS# 3069892Listed by: CENTURY 21 REALTY GROUP, LLC - New
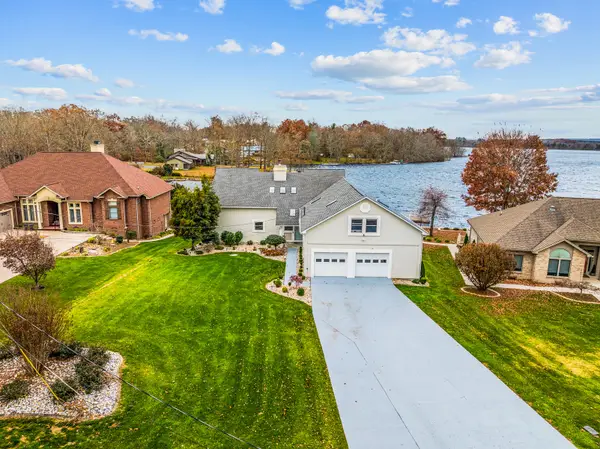 $915,000Active2 beds 4 baths3,471 sq. ft.
$915,000Active2 beds 4 baths3,471 sq. ft.1260 Arrowhead Dr, Crossville, TN 38572
MLS# 3069588Listed by: HIGHLANDS ELITE REAL ESTATE
