12 Hickory View Ln, Crossville, TN 38572
Local realty services provided by:ERA Chappell & Associates Realty & Rental
12 Hickory View Ln,Crossville, TN 38572
$799,900
- 3 Beds
- 3 Baths
- 2,495 sq. ft.
- Single family
- Active
Listed by: vickie loftis
Office: american way real estate
MLS#:2573575
Source:NASHVILLE
Price summary
- Price:$799,900
- Price per sq. ft.:$320.6
About this home
Luxury designed home with attention to detail has delightful surprises throughout + it comes with a complimentary Fairfield Glade land lot for amenity usage. As you enter the home, you are greeted by soaring ceilings, beautiful wide plank wood flooring & an open floor plan. Three -sided fireplace is enjoyable from the LR, kitchen & the family room. Gorgeous island kitchen w/ custom cabinetry, breakfast bar, beautiful quartzite countertops, smart appliances & a massive sized walk in pantry that is unbelievable. Owners suite has a beautiful, huge walk-in tiled shower, double sinks & a walk-in closet so spacious, it will have you buying more clothes to fill. Split BR plan offers privacy. Walk-in laundry room with utility sink & storage cabinetry. This home provides a 10 car covered garage capacity with an attached oversized two car & a detached 42 X 45 garage w/ a middle 15 ft. tall door for your RV & 10 Ft. side doors for your other toys.
Contact an agent
Home facts
- Year built:2020
- Listing ID #:2573575
- Added:875 day(s) ago
- Updated:February 12, 2026 at 06:38 PM
Rooms and interior
- Bedrooms:3
- Total bathrooms:3
- Full bathrooms:2
- Half bathrooms:1
- Living area:2,495 sq. ft.
Heating and cooling
- Cooling:Ceiling Fan(s), Central Air
- Heating:Central, Natural Gas
Structure and exterior
- Roof:Shingle
- Year built:2020
- Building area:2,495 sq. ft.
- Lot area:2.35 Acres
Schools
- High school:Cumberland County High School
- Middle school:Pleasant Hill Elementary
- Elementary school:Pleasant Hill Elementary
Utilities
- Water:Private
- Sewer:Septic Tank
Finances and disclosures
- Price:$799,900
- Price per sq. ft.:$320.6
- Tax amount:$1,289
New listings near 12 Hickory View Ln
- New
 $65,000Active5.07 Acres
$65,000Active5.07 Acres25 Thomas Springs Road, Crossville, TN 38572
MLS# 3128708Listed by: MOSSY OAK PROPERTIES LAND SALES LLC - New
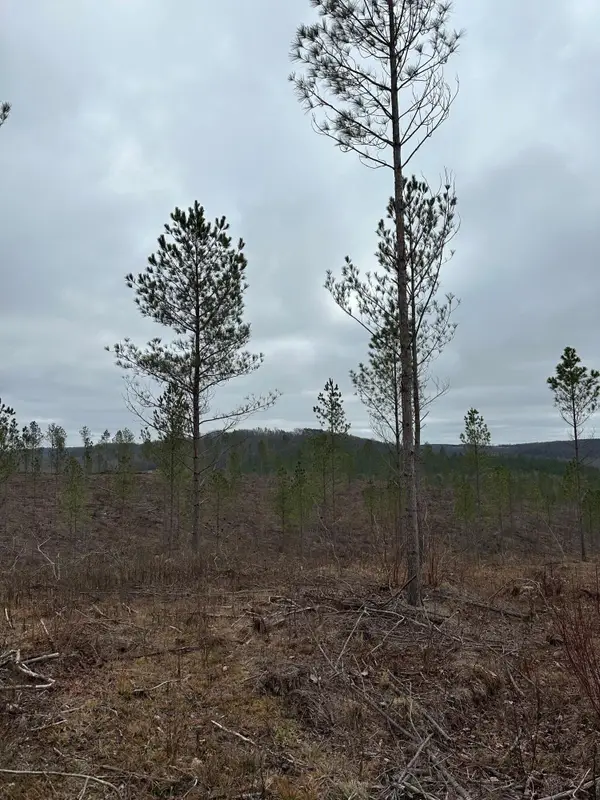 $65,000Active5.02 Acres
$65,000Active5.02 Acres24 Thomas Springs Road, Crossville, TN 38572
MLS# 3128709Listed by: MOSSY OAK PROPERTIES LAND SALES LLC - New
 $135,000Active12.6 Acres
$135,000Active12.6 Acres0 Vanwinkle Cemetery Road, Crossville, TN 38572
MLS# 3128665Listed by: EXIT CROSS ROADS REALTY LIVINGSTON - New
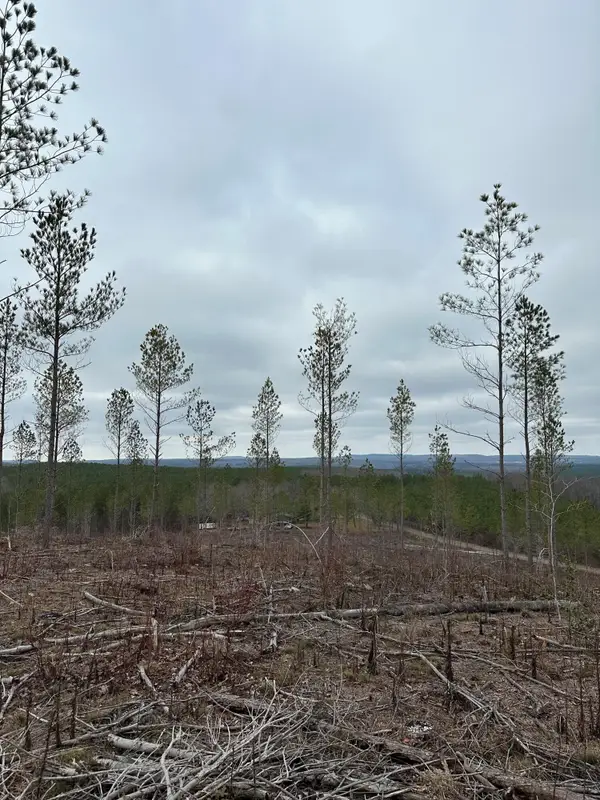 $65,000Active5.19 Acres
$65,000Active5.19 Acres26 Thomas Springs Road, Crossville, TN 38572
MLS# 3128680Listed by: MOSSY OAK PROPERTIES LAND SALES LLC - New
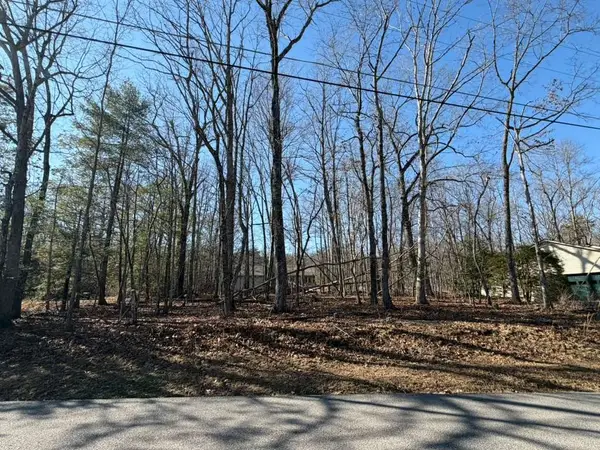 $15,000Active0.29 Acres
$15,000Active0.29 Acres153 Sugarbush Cir, Crossville, TN 38558
MLS# 3128524Listed by: ZACH TAYLOR REAL ESTATE - New
 $395,000Active2 beds 2 baths1,977 sq. ft.
$395,000Active2 beds 2 baths1,977 sq. ft.102 Torrey Pines Lane, Crossville, TN 38558
MLS# 3113288Listed by: CRYE-LEIKE BROWN REALTY - New
 $485,000Active3 beds 3 baths2,876 sq. ft.
$485,000Active3 beds 3 baths2,876 sq. ft.118 Laurelton Lane, Crossville, TN 38558
MLS# 3128380Listed by: CRYE-LEIKE BROWN REALTY - New
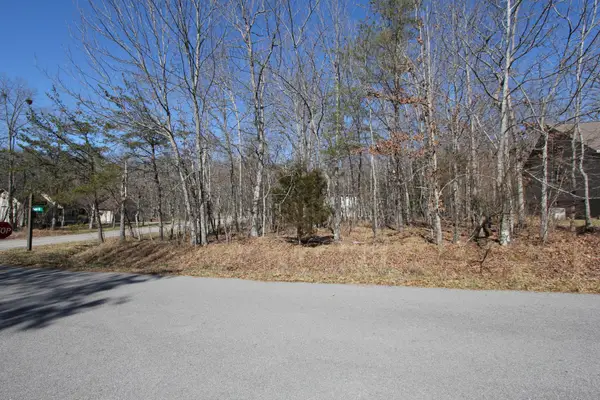 $12,000Active0.3 Acres
$12,000Active0.3 Acres162 Exeter Dr, Crossville, TN 38558
MLS# 3127724Listed by: REAL ESTATE SOLUTIONS OF TENNESSEE, LLC - New
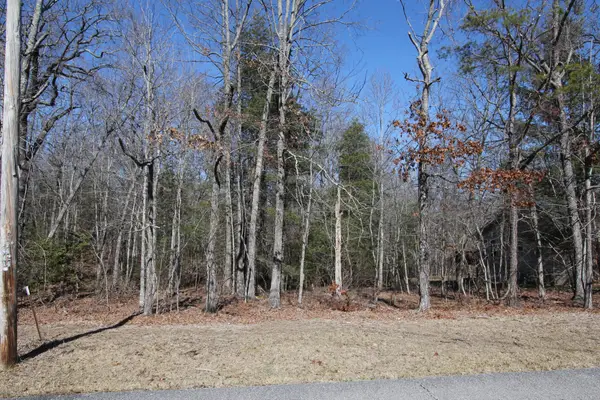 $6,000Active0.23 Acres
$6,000Active0.23 Acres123 Windsor Rd, Crossville, TN 38558
MLS# 3127802Listed by: REAL ESTATE SOLUTIONS OF TENNESSEE, LLC - New
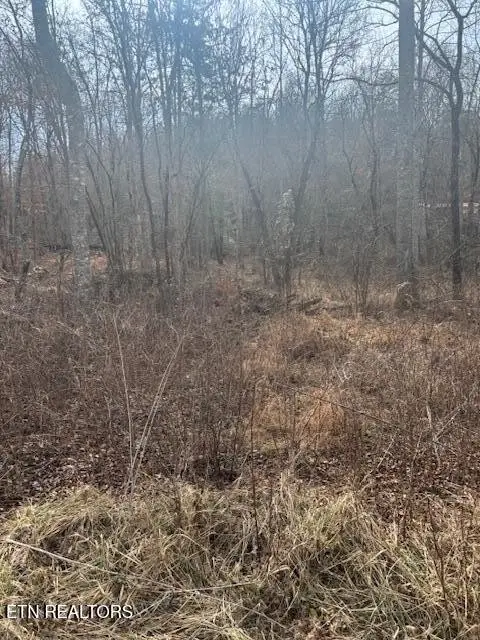 $75,000Active10 Acres
$75,000Active10 Acres0 Claysville Rd, Crossville, TN 38571
MLS# 3127610Listed by: CRYE-LEIKE BROWN REALTY

