1301 Valley View Rd, Crossville, TN 38572
Local realty services provided by:ERA Chappell & Associates Realty & Rental
1301 Valley View Rd,Crossville, TN 38572
$370,500
- 3 Beds
- 2 Baths
- - sq. ft.
- Mobile / Manufactured
- Sold
Listed by: victoria eberhart
Office: wallace
MLS#:3001749
Source:NASHVILLE
Sorry, we are unable to map this address
Price summary
- Price:$370,500
About this home
Multiple offers received. Seller requests highest and best by Monday, Nov 3rd at 5:00 PM (CST). Back on the market at no fault to the seller or the property. Set on just under 27 acres, this property blends comfortable living with space for hobbies, farming, and outdoor enjoyment. The 3-bedroom, 2-bath home welcomes you with an open floor plan filled with natural light and finished with plantation shutters. Each bedroom offers a spacious walk-in closet, while the front porch and expansive back deck invite you to slow down and take in the mountain views, sunsets, and starlit skies.
For those who need more than a place to live, the grounds deliver. A 40x30 insulated garage provides ample room for vehicles, tools, or a home gym. Gardeners will appreciate the 10x26 greenhouse with wood stove and power, along with raised garden beds and established apple, pear, and plum trees that bring seasonal harvests right to your backyard. Equestrians will find a two-stall run-in barn with fenced pastures, while a spacious chicken run and coop are already in place. A four-bay lean-to adds even more storage for tractors and equipment.
Trails wind through wooded acreage to creeks at the back of the property, creating a natural extension of your own backyard. Whether your vision is self-sufficiency, outdoor adventure, or simply room to spread out, this property offers a rare balance of home, land, and lifestyle.
Contact an agent
Home facts
- Year built:2006
- Listing ID #:3001749
- Added:92 day(s) ago
- Updated:December 17, 2025 at 10:38 PM
Rooms and interior
- Bedrooms:3
- Total bathrooms:2
- Full bathrooms:2
Heating and cooling
- Cooling:Ceiling Fan(s), Central Air
- Heating:Central, Electric
Structure and exterior
- Year built:2006
Schools
- Elementary school:Mary V Wheeler Elementary
Utilities
- Water:Well
- Sewer:Septic Tank
Finances and disclosures
- Price:$370,500
- Tax amount:$697
New listings near 1301 Valley View Rd
- New
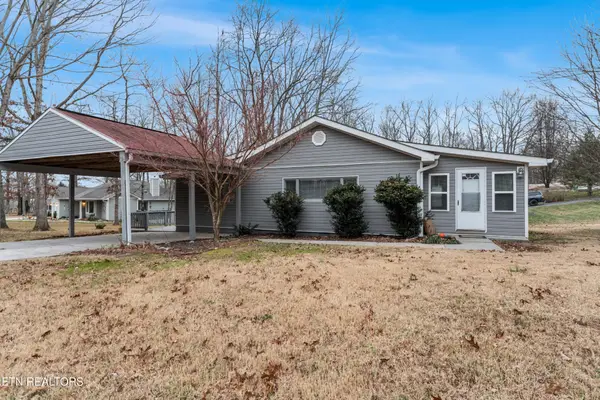 $260,000Active3 beds 2 baths1,752 sq. ft.
$260,000Active3 beds 2 baths1,752 sq. ft.352 Lakeview Drive, Crossville, TN 38558
MLS# 3068375Listed by: CRYE-LEIKE BROWN REALTY - New
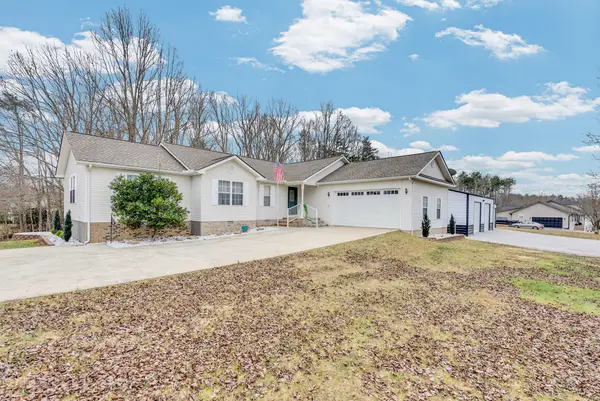 $470,000Active3 beds 3 baths1,940 sq. ft.
$470,000Active3 beds 3 baths1,940 sq. ft.18 Sundown Lane, Crossville, TN 38571
MLS# 3068284Listed by: KELLER WILLIAMS ATHENS - New
 $339,900Active3 beds 2 baths1,854 sq. ft.
$339,900Active3 beds 2 baths1,854 sq. ft.58 Russell Lane, Crossville, TN 38555
MLS# 3068251Listed by: BERKSHIRE HATHAWAY HOMESERVICES SOUTHERN REALTY - New
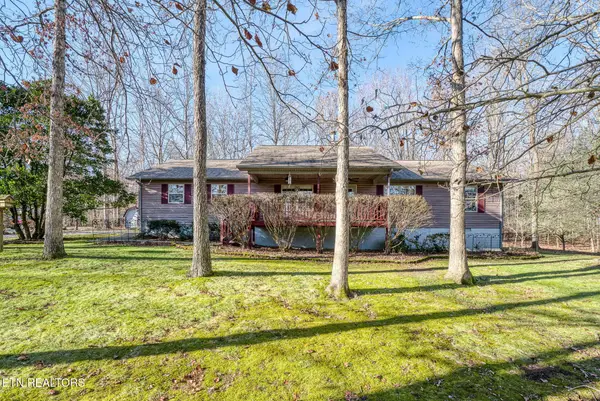 $347,000Active3 beds 2 baths1,684 sq. ft.
$347,000Active3 beds 2 baths1,684 sq. ft.327 Robin Hood Drive, Crossville, TN 38555
MLS# 3068147Listed by: ISHAM JONES REALTY - New
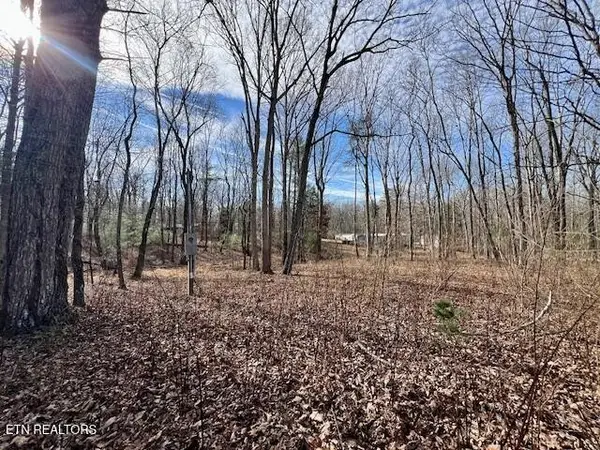 $10,000Active0.46 Acres
$10,000Active0.46 Acres19 Royal Circle, Crossville, TN 38558
MLS# 3068089Listed by: ISHAM JONES REALTY - New
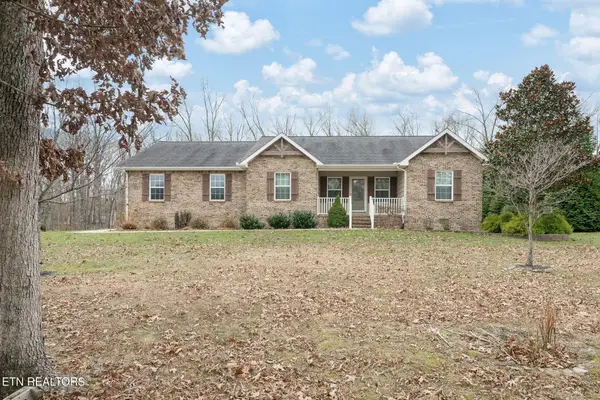 $425,000Active3 beds 2 baths1,746 sq. ft.
$425,000Active3 beds 2 baths1,746 sq. ft.91 Stonecrest Ave, Crossville, TN 38571
MLS# 3068012Listed by: ISHAM JONES REALTY - New
 $225,000Active2 beds 2 baths1,260 sq. ft.
$225,000Active2 beds 2 baths1,260 sq. ft.119 Eagle Lane, Crossville, TN 38558
MLS# 3067790Listed by: CENTURY 21 REALTY GROUP, LLC - New
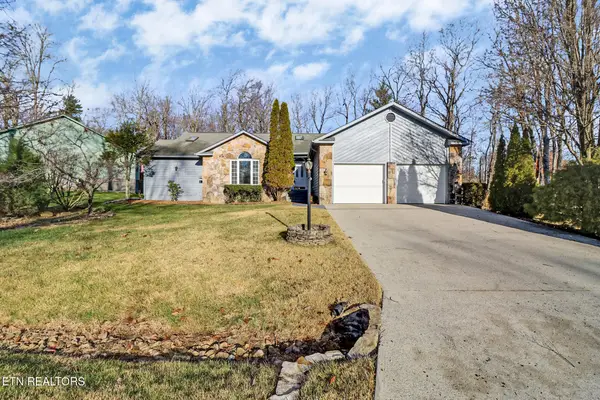 $449,000Active3 beds 2 baths2,055 sq. ft.
$449,000Active3 beds 2 baths2,055 sq. ft.107 Walden Ridge Drive, Crossville, TN 38558
MLS# 3067791Listed by: CENTURY 21 REALTY GROUP, LLC - New
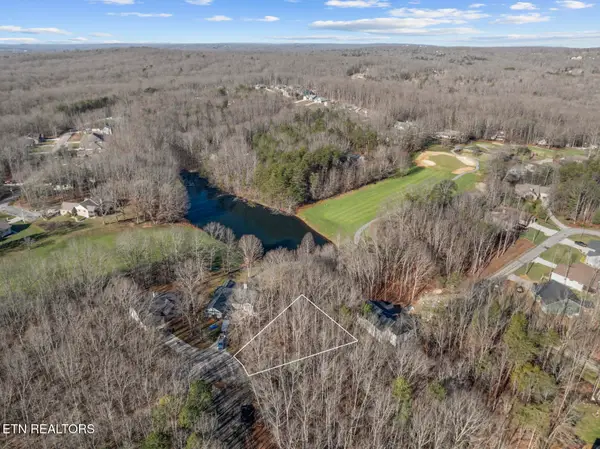 $3,500Active0.18 Acres
$3,500Active0.18 Acres34 Clinebrook Drive, Crossville, TN 38558
MLS# 3067748Listed by: WALLACE - New
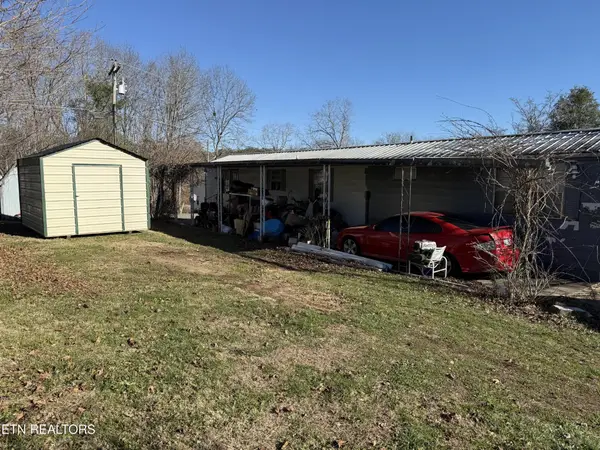 $99,900Active3 beds 2 baths1,056 sq. ft.
$99,900Active3 beds 2 baths1,056 sq. ft.9253 Cherokee Tr, Crossville, TN 38572
MLS# 3067701Listed by: HOME TOUCH REALTY
