143 Sugarbush Circle, Crossville, TN 38558
Local realty services provided by:ERA Chappell & Associates Realty & Rental
143 Sugarbush Circle,Crossville, TN 38558
$377,500
- 3 Beds
- 3 Baths
- 2,311 sq. ft.
- Single family
- Active
Listed by: shelley zelling
Office: better homes & gardens gwin realty
MLS#:3001853
Source:NASHVILLE
Price summary
- Price:$377,500
- Price per sq. ft.:$163.35
- Monthly HOA dues:$120
About this home
Located in close proximity to the Druid Hill Golf Course with gorgeous mountain vistas, this warm and welcoming ranch-style home has the rustic charm of a mountain retreat. The home features natural wood trim, wood cabinetry and wood flooring that are timeless. The wood beams and shelves along with a stone fireplace and wet bar add visual interest and rustic charm. The home features 3 bedrooms (split) and 2-1/2 baths. The formal living room blends seamlessly with the den. Solid wood pocket doors lead to a formal dining room off the living room. There is also a pocket door that separates the guest wing. This is perfect if you have an elderly parent or adult child living with you - there's room for a sitting area, bedroom and bath. The kitchen is bright and cheery with a skylight and bay window in the breakfast nook. The kitchen features lots of wood cabinetry including a pantry cabinet, solid surface countertops with tile backsplash and hardwood flooring. Down the hallway off the kitchen, the laundry area was relocated to the master bathroom. The water and electric is still there. At the end of the hall is space that could be an office or computer area. There is also access to the master wing through this hall. The master suite features a spacious master closet, master bath with step-in, tile shower, his and her vanities and the washer and dryer. The master bedroom has built-ins and access to a wonderful screened porch (re-screened in 2020). From the screened porch there is access to the large Trex deck (installed in 2020) with just a few steps down to the private back yard. The 2-Car garage has storage and a workshop area. Crawl space is encapsulated with a dehumidifier and sump pump. The hot water heater and HVAC were replaced in Dec, 2024. Please see all updates in the documents. Come take a look!
Contact an agent
Home facts
- Year built:1987
- Listing ID #:3001853
- Added:95 day(s) ago
- Updated:December 30, 2025 at 03:18 PM
Rooms and interior
- Bedrooms:3
- Total bathrooms:3
- Full bathrooms:2
- Half bathrooms:1
- Living area:2,311 sq. ft.
Heating and cooling
- Cooling:Attic Fan, Ceiling Fan(s), Central Air
- Heating:Central, Electric, Heat Pump, Propane
Structure and exterior
- Year built:1987
- Building area:2,311 sq. ft.
- Lot area:0.22 Acres
Utilities
- Water:Public, Water Available
- Sewer:Public Sewer
Finances and disclosures
- Price:$377,500
- Price per sq. ft.:$163.35
- Tax amount:$865
New listings near 143 Sugarbush Circle
- New
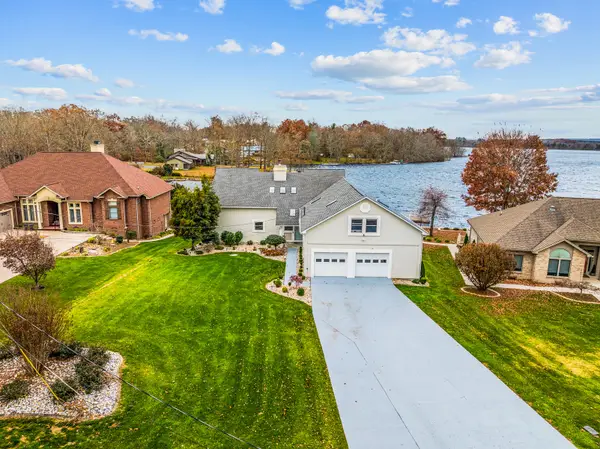 $915,000Active2 beds 4 baths3,471 sq. ft.
$915,000Active2 beds 4 baths3,471 sq. ft.1260 Arrowhead Dr, Crossville, TN 38572
MLS# 3069588Listed by: HIGHLANDS ELITE REAL ESTATE - New
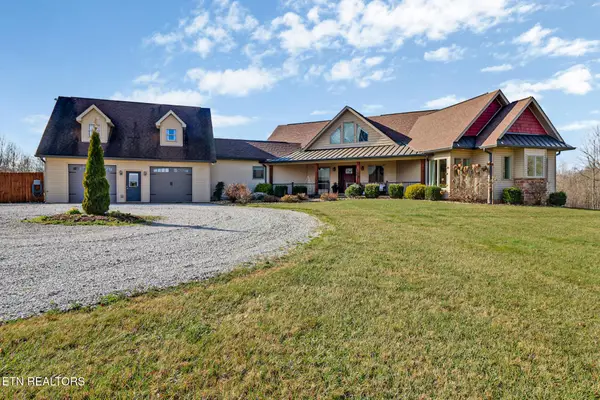 $1,500,000Active4 beds 5 baths5,610 sq. ft.
$1,500,000Active4 beds 5 baths5,610 sq. ft.370 Randolph Rd, Crossville, TN 38555
MLS# 3069529Listed by: CENTURY 21 REALTY GROUP, LLC - New
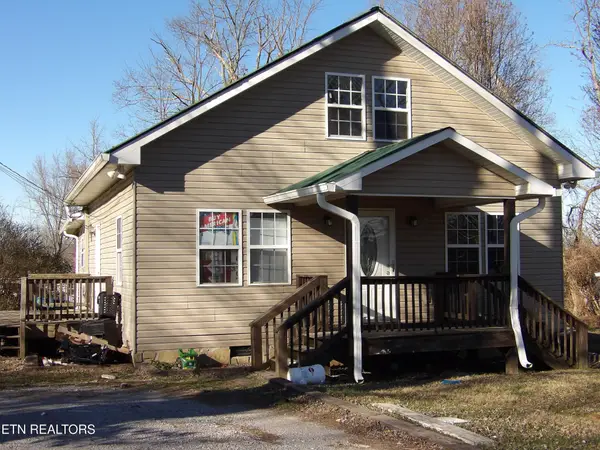 $235,000Active4 beds 2 baths1,680 sq. ft.
$235,000Active4 beds 2 baths1,680 sq. ft.130 Hickory Lane, Crossville, TN 38555
MLS# 3069478Listed by: BERKSHIRE HATHAWAY HOMESERVICES SOUTHERN REALTY - New
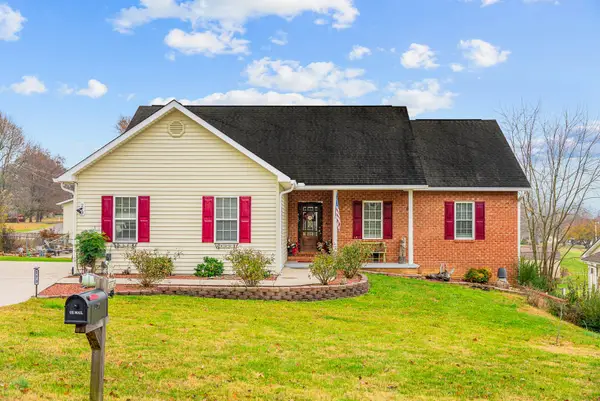 $479,900Active3 beds 3 baths3,440 sq. ft.
$479,900Active3 beds 3 baths3,440 sq. ft.273 Washington St, Crossville, TN 38572
MLS# 3069146Listed by: HIGHLANDS ELITE REAL ESTATE - New
 $180,000Active2 beds 2 baths1,620 sq. ft.
$180,000Active2 beds 2 baths1,620 sq. ft.7227 Big Horn Dr, Crossville, TN 38572
MLS# 3069119Listed by: EXP REALTY - New
 $415,000Active3 beds 3 baths1,800 sq. ft.
$415,000Active3 beds 3 baths1,800 sq. ft.455 Carriage Dr, Crossville, TN 38555
MLS# 3068736Listed by: HIGHLANDS ELITE REAL ESTATE - New
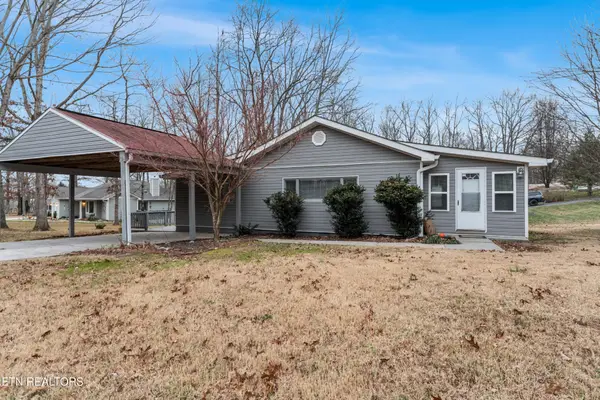 $260,000Active3 beds 2 baths1,752 sq. ft.
$260,000Active3 beds 2 baths1,752 sq. ft.352 Lakeview Drive, Crossville, TN 38558
MLS# 3068375Listed by: CRYE-LEIKE BROWN REALTY - New
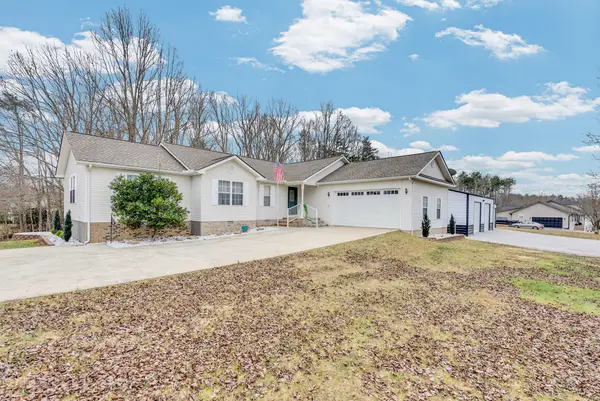 $470,000Active3 beds 3 baths1,940 sq. ft.
$470,000Active3 beds 3 baths1,940 sq. ft.18 Sundown Lane, Crossville, TN 38571
MLS# 3068284Listed by: KELLER WILLIAMS ATHENS - New
 $339,900Active3 beds 2 baths1,854 sq. ft.
$339,900Active3 beds 2 baths1,854 sq. ft.58 Russell Lane, Crossville, TN 38555
MLS# 3068251Listed by: BERKSHIRE HATHAWAY HOMESERVICES SOUTHERN REALTY - New
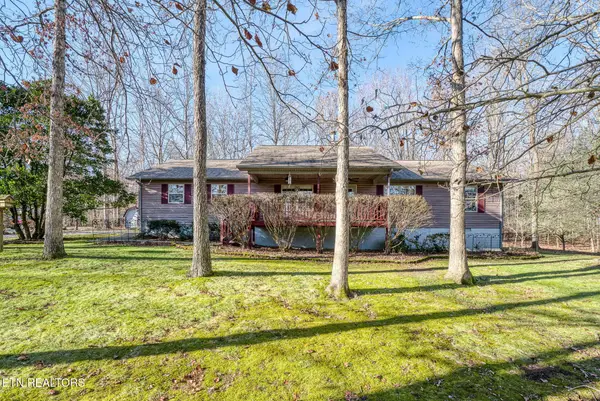 $347,000Active3 beds 2 baths1,684 sq. ft.
$347,000Active3 beds 2 baths1,684 sq. ft.327 Robin Hood Drive, Crossville, TN 38555
MLS# 3068147Listed by: ISHAM JONES REALTY
