152 Stonewood Drive, Crossville, TN 38558
Local realty services provided by:Reliant Realty ERA Powered
152 Stonewood Drive,Crossville, TN 38558
$565,000
- 3 Beds
- 2 Baths
- 2,085 sq. ft.
- Single family
- Pending
Listed by: shelley zelling
Office: better homes & gardens gwin realty
MLS#:3001846
Source:NASHVILLE
Price summary
- Price:$565,000
- Price per sq. ft.:$270.98
- Monthly HOA dues:$120
About this home
If you like more green space combined with a neighborhood and all the amenities that come with living in a resort community, you'll want to view this home! Tucked among the trees on almost an acre lot along the 8th hole of Stonehenge Golf Course, this home could be your next address. The lot features stone walkways, retaining walls, a creek with stone bridge and rock outcroppings - get a 'peaceful easy feeling' here! Step into the entry to a spacious living/dining room combination with with soaring cathedral ceiling, stone, natural gas fireplace and newer engineered hardwood English White Oak flooring. The home features split bedrooms, spacious sunroom, kitchen with custom cabinets, quartz countertops and tile backsplash. The master suite features trey ceiling, two master closet with organizers and pocket doors, master bath has two vanities, a large, tiled, step-in shower and linen closet. The stand-up crawl space is encapsulated and includes the storage shelves. The spacious, 2-car garage has a closet, cabinets, utility sink and attic access. Windows and doors were replaced with Pella brand. Furnace was replaced in 2025, roof is newer. Other features include a tankless water heater and window blinds with top-down, bottom-up feature. The lot to the left of the home as you face it from the street was combined. Build your mancave or garden shed on it with ACC approval.
Contact an agent
Home facts
- Year built:1997
- Listing ID #:3001846
- Added:99 day(s) ago
- Updated:January 02, 2026 at 04:50 PM
Rooms and interior
- Bedrooms:3
- Total bathrooms:2
- Full bathrooms:2
- Living area:2,085 sq. ft.
Heating and cooling
- Cooling:Ceiling Fan(s), Central Air
- Heating:Central, Natural Gas
Structure and exterior
- Year built:1997
- Building area:2,085 sq. ft.
- Lot area:0.92 Acres
Utilities
- Water:Public, Water Available
- Sewer:Public Sewer
Finances and disclosures
- Price:$565,000
- Price per sq. ft.:$270.98
- Tax amount:$1,015
New listings near 152 Stonewood Drive
- New
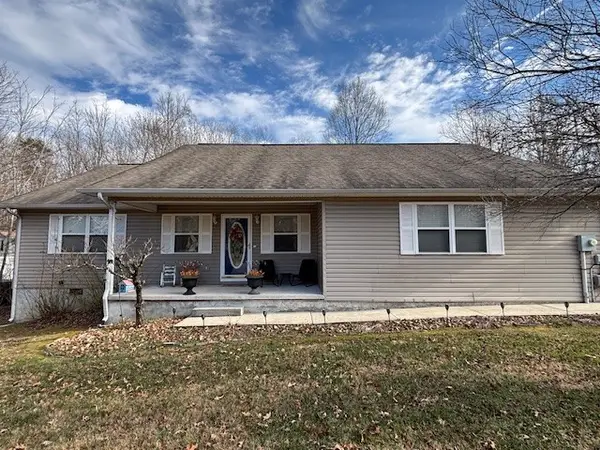 $314,900Active3 beds 2 baths1,736 sq. ft.
$314,900Active3 beds 2 baths1,736 sq. ft.477 Lincolnshire Dr, Crossville, TN 38555
MLS# 3071142Listed by: THE REAL ESTATE COLLECTIVE - New
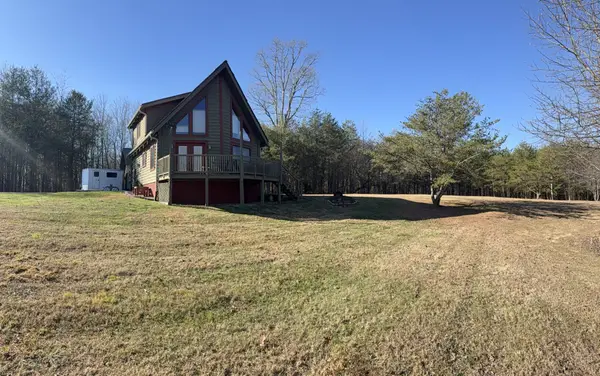 $399,500Active2 beds 2 baths1,488 sq. ft.
$399,500Active2 beds 2 baths1,488 sq. ft.1355 Highland Ln, Crossville, TN 38555
MLS# 3071058Listed by: DALTON WADE, INC - New
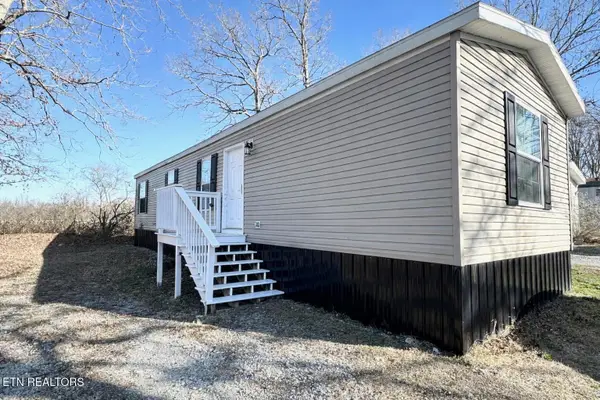 $110,000Active2 beds 2 baths896 sq. ft.
$110,000Active2 beds 2 baths896 sq. ft.222 Braddock St, Crossville, TN 38571
MLS# 3070196Listed by: BERKSHIRE HATHAWAY HOMESERVICES SOUTHERN REALTY - New
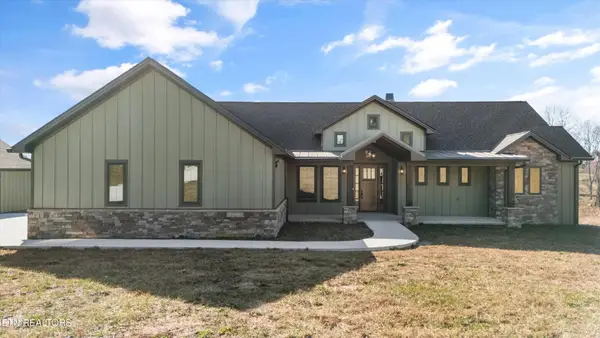 $1,050,000Active2 beds 2 baths2,593 sq. ft.
$1,050,000Active2 beds 2 baths2,593 sq. ft.1150 Hillendale Rd, Crossville, TN 38572
MLS# 3070202Listed by: WALLACE - New
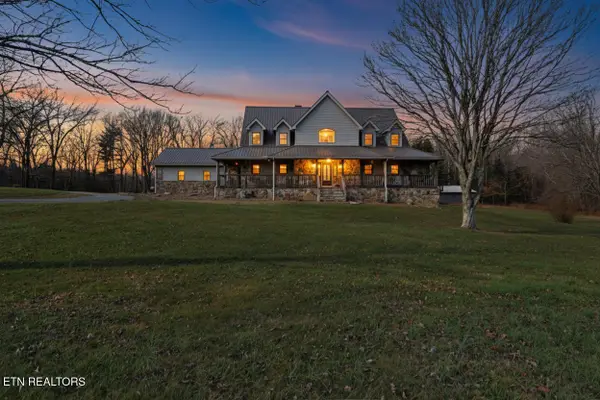 $749,500Active3 beds 4 baths3,300 sq. ft.
$749,500Active3 beds 4 baths3,300 sq. ft.815 York Rd, Crossville, TN 38555
MLS# 3069892Listed by: CENTURY 21 REALTY GROUP, LLC - New
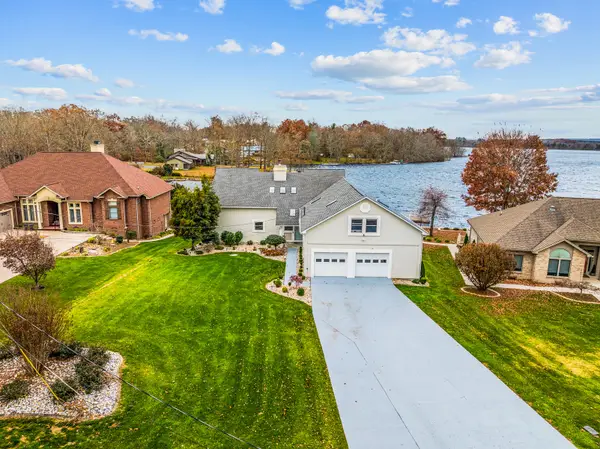 $915,000Active2 beds 4 baths3,471 sq. ft.
$915,000Active2 beds 4 baths3,471 sq. ft.1260 Arrowhead Dr, Crossville, TN 38572
MLS# 3069588Listed by: HIGHLANDS ELITE REAL ESTATE - New
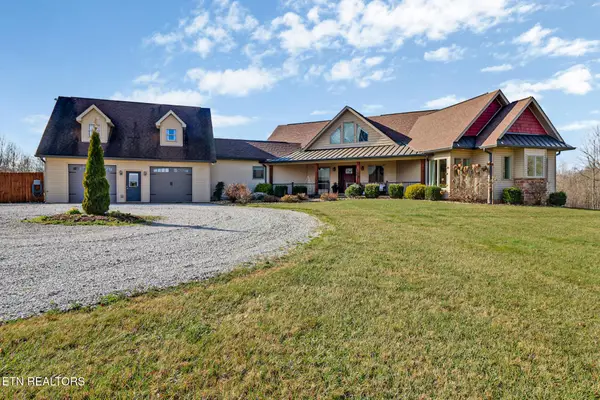 $1,500,000Active4 beds 5 baths5,610 sq. ft.
$1,500,000Active4 beds 5 baths5,610 sq. ft.370 Randolph Rd, Crossville, TN 38555
MLS# 3069529Listed by: CENTURY 21 REALTY GROUP, LLC - New
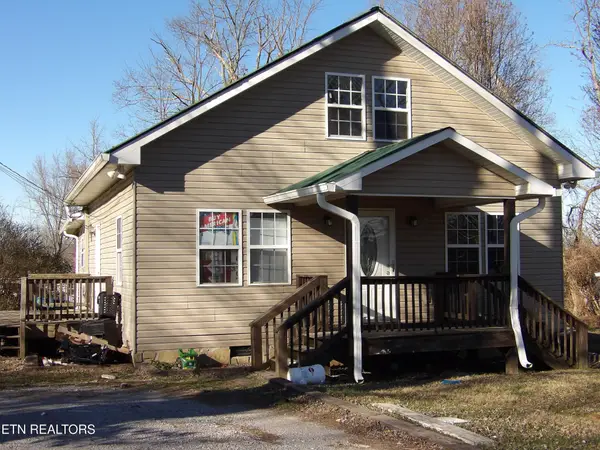 $235,000Active4 beds 2 baths1,680 sq. ft.
$235,000Active4 beds 2 baths1,680 sq. ft.130 Hickory Lane, Crossville, TN 38555
MLS# 3069478Listed by: BERKSHIRE HATHAWAY HOMESERVICES SOUTHERN REALTY - New
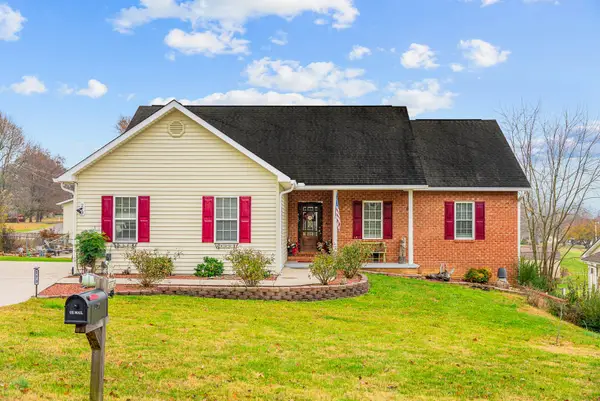 $479,900Active3 beds 3 baths3,440 sq. ft.
$479,900Active3 beds 3 baths3,440 sq. ft.273 Washington St, Crossville, TN 38572
MLS# 3069146Listed by: HIGHLANDS ELITE REAL ESTATE - New
 $180,000Active2 beds 2 baths1,620 sq. ft.
$180,000Active2 beds 2 baths1,620 sq. ft.7227 Big Horn Dr, Crossville, TN 38572
MLS# 3069119Listed by: EXP REALTY
