237 Forest Hill Drive, Crossville, TN 38558
Local realty services provided by:Reliant Realty ERA Powered
237 Forest Hill Drive,Crossville, TN 38558
$674,900
- 3 Beds
- 2 Baths
- 2,600 sq. ft.
- Single family
- Pending
Listed by: shelley zelling
Office: better homes & gardens gwin realty
MLS#:3001850
Source:NASHVILLE
Price summary
- Price:$674,900
- Price per sq. ft.:$259.58
- Monthly HOA dues:$120
About this home
You'll find elegance and sophistication in every inch of this home - both inside and out. As you enter the driveway, you'll be struck by the home's curb appeal. The side-entry garage, stacked stone accents, and lovely landscaping contribute to the appeal. Step into the foyer and you'll find a spacious living room with formal dining room to the left. Notice the attention to detail with a trey ceiling, rich hardwood flooring, crown molding and unique trim which are classic and timeless. The kitchen and spacious family room connect to make this a great space for entertaining. The casual dining area in the family room make this the perfect spot for your Super Bowl party. Adjacent to the family room is a sunroom that looks out over the 9th teebox of the Brae Golf Course. The sunroom (which may be your favorite room) was added in 2024 with a split HVAC for comfort. The master bedroom which also has access to the sunroom is a great place for your morning coffee or evening cocktail. The spacious master bedroom features his and her master closets, and the master bath has a step-in tile shower, double vanities with a clothes hamper built-in and heated, tile floors. The bedrooms are split with spacious secondary bedrooms - one is being used as an office/game room. The laundry room has lots of storage and a sink. The oversized 2-car garage has a workshop, pulldown attic storage and 2 service doors. Other features include plantation shutters, patio and sprinkler system. New roof in 2025. Come view this home and feel the comfortable and welcoming atmosphere.
Contact an agent
Home facts
- Year built:2007
- Listing ID #:3001850
- Added:95 day(s) ago
- Updated:December 30, 2025 at 08:52 AM
Rooms and interior
- Bedrooms:3
- Total bathrooms:2
- Full bathrooms:2
- Living area:2,600 sq. ft.
Heating and cooling
- Cooling:Ceiling Fan(s), Central Air
- Heating:Central, Electric, Heat Pump, Propane
Structure and exterior
- Year built:2007
- Building area:2,600 sq. ft.
- Lot area:0.34 Acres
Utilities
- Water:Public, Water Available
- Sewer:Public Sewer
Finances and disclosures
- Price:$674,900
- Price per sq. ft.:$259.58
- Tax amount:$1,166
New listings near 237 Forest Hill Drive
- New
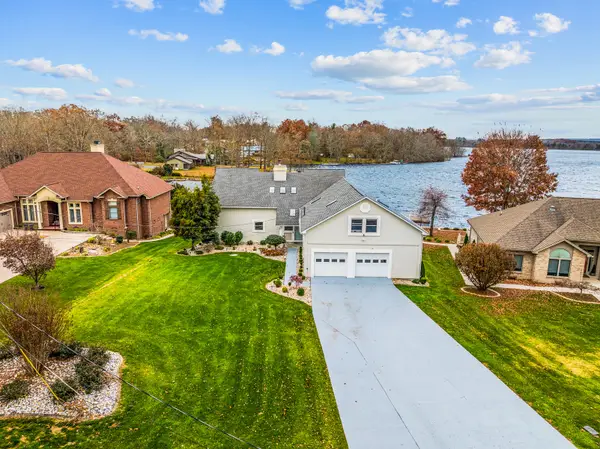 $915,000Active2 beds 4 baths3,471 sq. ft.
$915,000Active2 beds 4 baths3,471 sq. ft.1260 Arrowhead Dr, Crossville, TN 38572
MLS# 3069588Listed by: HIGHLANDS ELITE REAL ESTATE - New
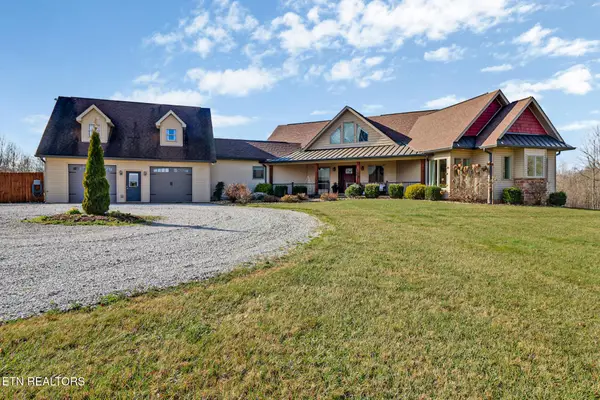 $1,500,000Active4 beds 5 baths5,610 sq. ft.
$1,500,000Active4 beds 5 baths5,610 sq. ft.370 Randolph Rd, Crossville, TN 38555
MLS# 3069529Listed by: CENTURY 21 REALTY GROUP, LLC - New
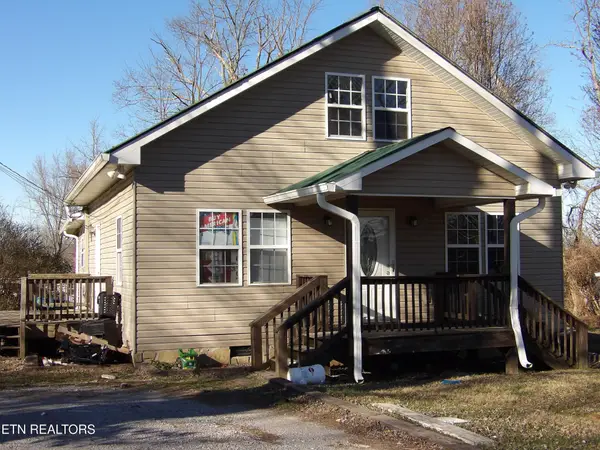 $235,000Active4 beds 2 baths1,680 sq. ft.
$235,000Active4 beds 2 baths1,680 sq. ft.130 Hickory Lane, Crossville, TN 38555
MLS# 3069478Listed by: BERKSHIRE HATHAWAY HOMESERVICES SOUTHERN REALTY - New
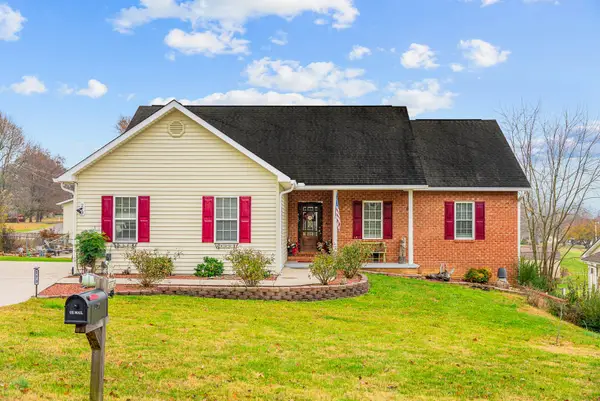 $479,900Active3 beds 3 baths3,440 sq. ft.
$479,900Active3 beds 3 baths3,440 sq. ft.273 Washington St, Crossville, TN 38572
MLS# 3069146Listed by: HIGHLANDS ELITE REAL ESTATE - New
 $180,000Active2 beds 2 baths1,620 sq. ft.
$180,000Active2 beds 2 baths1,620 sq. ft.7227 Big Horn Dr, Crossville, TN 38572
MLS# 3069119Listed by: EXP REALTY - New
 $415,000Active3 beds 3 baths1,800 sq. ft.
$415,000Active3 beds 3 baths1,800 sq. ft.455 Carriage Dr, Crossville, TN 38555
MLS# 3068736Listed by: HIGHLANDS ELITE REAL ESTATE - New
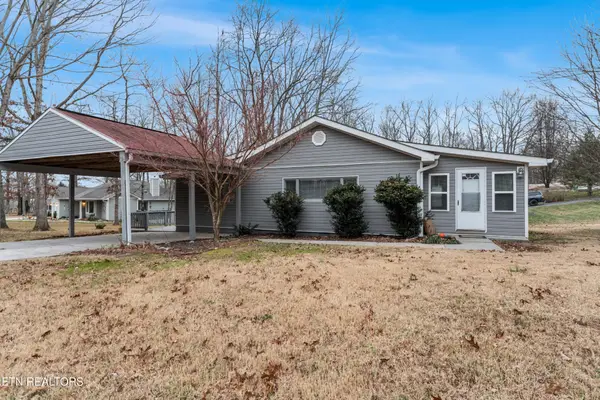 $260,000Active3 beds 2 baths1,752 sq. ft.
$260,000Active3 beds 2 baths1,752 sq. ft.352 Lakeview Drive, Crossville, TN 38558
MLS# 3068375Listed by: CRYE-LEIKE BROWN REALTY - New
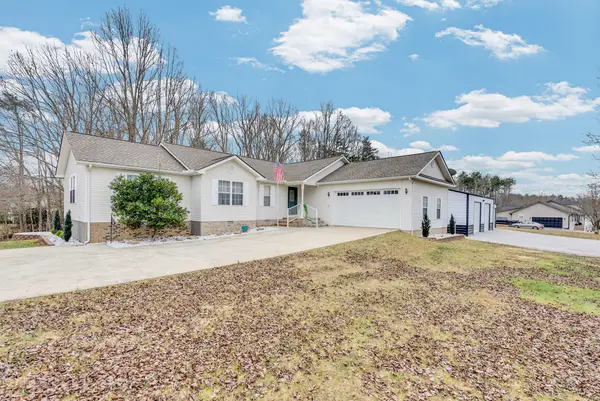 $470,000Active3 beds 3 baths1,940 sq. ft.
$470,000Active3 beds 3 baths1,940 sq. ft.18 Sundown Lane, Crossville, TN 38571
MLS# 3068284Listed by: KELLER WILLIAMS ATHENS - New
 $339,900Active3 beds 2 baths1,854 sq. ft.
$339,900Active3 beds 2 baths1,854 sq. ft.58 Russell Lane, Crossville, TN 38555
MLS# 3068251Listed by: BERKSHIRE HATHAWAY HOMESERVICES SOUTHERN REALTY - New
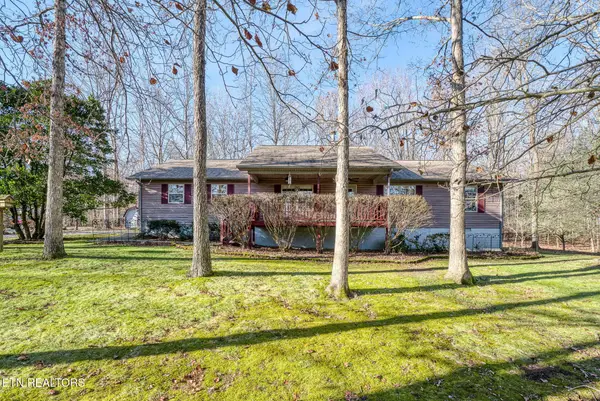 $347,000Active3 beds 2 baths1,684 sq. ft.
$347,000Active3 beds 2 baths1,684 sq. ft.327 Robin Hood Drive, Crossville, TN 38555
MLS# 3068147Listed by: ISHAM JONES REALTY
