2959 Pomona Rd, Crossville, TN 38571
Local realty services provided by:ERA Chappell & Associates Realty & Rental

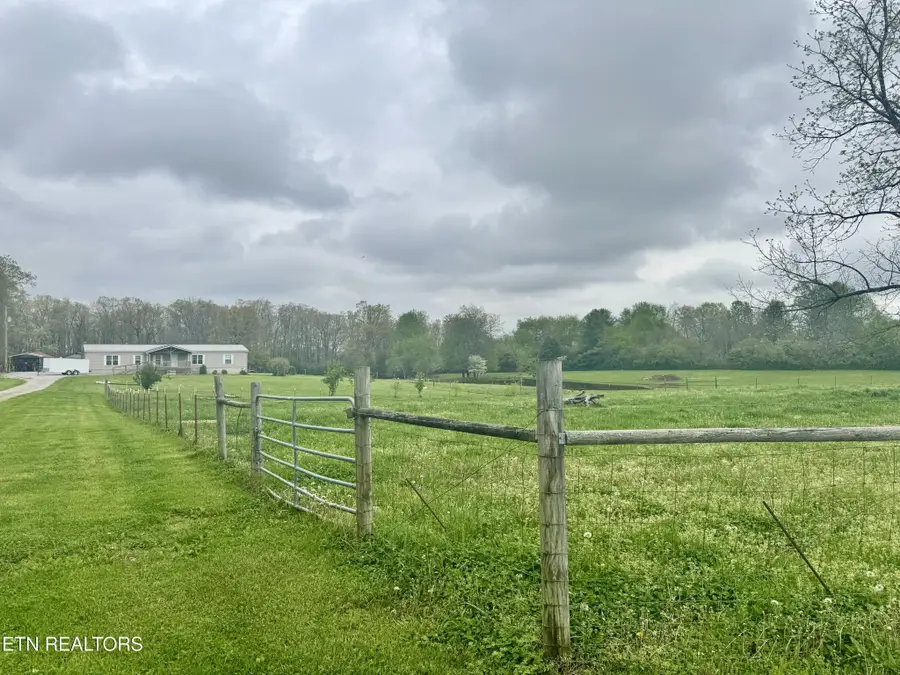
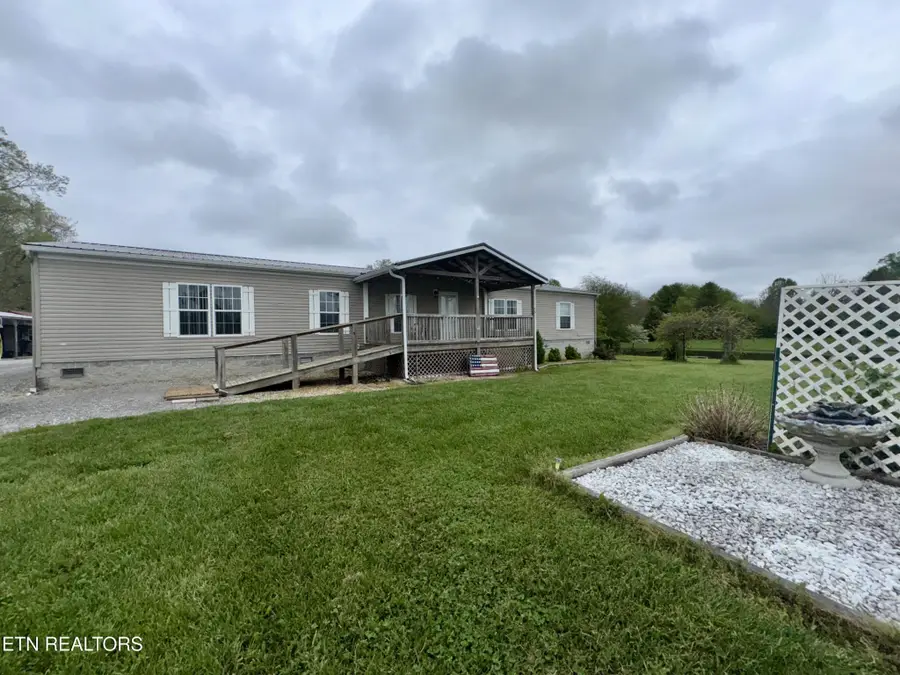
2959 Pomona Rd,Crossville, TN 38571
$419,000
- 3 Beds
- 2 Baths
- 2,156 sq. ft.
- Mobile / Manufactured
- Pending
Listed by:emma kylie tebault
Office:third tennessee realty and associates
MLS#:2962886
Source:NASHVILLE
Price summary
- Price:$419,000
- Price per sq. ft.:$194.34
About this home
Country charm meets everyday convenience on this 7.3-acre mini farm, fully fenced and cross-fenced—ready for your animals. The 3-bedroom, 2-bath home features a split bedroom floor plan for added privacy, plus a bonus room with a small closet that's perfect for an office, guest space, or playroom. Each bedroom includes a walk-in closet, and both bathrooms feature walk-in showers—plus the primary suite offers a relaxing soaking tub and double vanities. Kitchen appliances and washer/dryer stay, making this one move-in ready. Outside, you'll find multiple outbuildings, covered carport, large covered deck, a peaceful pond (maybe add a fishing cabin or campsite) , and plenty of space for livestock, gardening, or just enjoying the quiet country life. A great setup for anyone wanting a mini farm lifestyle with comfort, function, and room to grow. Fruit bushes /fruit trees...blackberries, grapes, pears, apples....easy to be self sufficient, just add the bee houses!!!!
*buyer to verify all measurements and information before making an informed offer.
Contact an agent
Home facts
- Year built:2018
- Listing Id #:2962886
- Added:20 day(s) ago
- Updated:August 13, 2025 at 07:45 AM
Rooms and interior
- Bedrooms:3
- Total bathrooms:2
- Full bathrooms:2
- Living area:2,156 sq. ft.
Heating and cooling
- Cooling:Ceiling Fan(s), Central Air
- Heating:Central, Electric, Natural Gas
Structure and exterior
- Year built:2018
- Building area:2,156 sq. ft.
- Lot area:7.3 Acres
Utilities
- Water:Public, Water Available
- Sewer:Septic Tank
Finances and disclosures
- Price:$419,000
- Price per sq. ft.:$194.34
- Tax amount:$666
New listings near 2959 Pomona Rd
- New
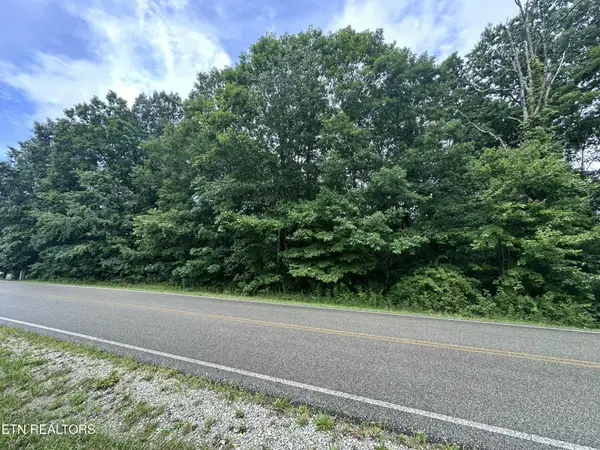 $23,000Active0.95 Acres
$23,000Active0.95 Acres0 Cumberland View Drive, Crossville, TN 38571
MLS# 2955068Listed by: CENTURY 21 FOUNTAIN REALTY, LLC - New
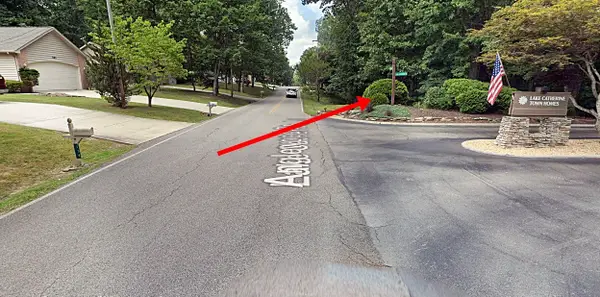 $25,000Active0.26 Acres
$25,000Active0.26 Acres144 Anglewood Dr, Crossville, TN 38558
MLS# 2975513Listed by: KELLER WILLIAMS REALTY MT. JULIET - New
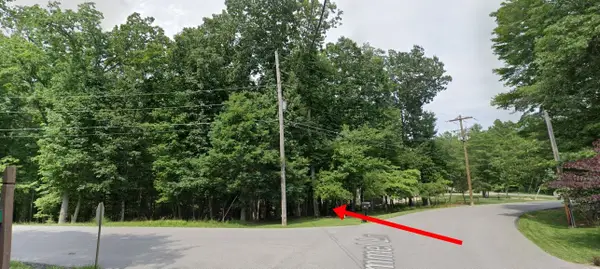 $25,000Active0.36 Acres
$25,000Active0.36 Acres100 Brummel Way, Crossville, TN 38558
MLS# 2975518Listed by: KELLER WILLIAMS REALTY MT. JULIET - New
 $25,000Active0.22 Acres
$25,000Active0.22 Acres542 Saint George Dr, Crossville, TN 38558
MLS# 2975512Listed by: KELLER WILLIAMS REALTY MT. JULIET - New
 $420,000Active3 beds 3 baths2,282 sq. ft.
$420,000Active3 beds 3 baths2,282 sq. ft.213 Dorchester Court, Crossville, TN 38558
MLS# 2975369Listed by: CRYE-LEIKE BROWN REALTY - New
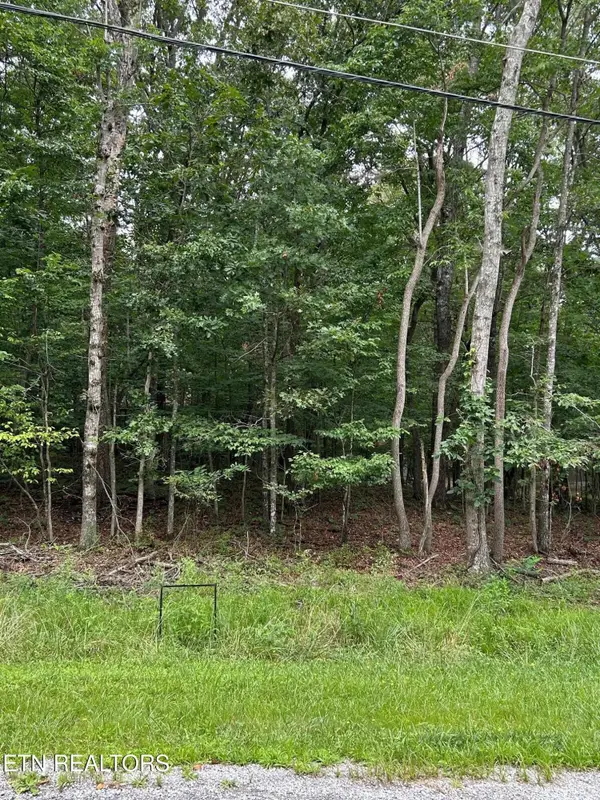 $6,000Active0.26 Acres
$6,000Active0.26 Acres116 Jana Drive, Crossville, TN 38558
MLS# 2975370Listed by: CRYE-LEIKE BROWN REALTY - New
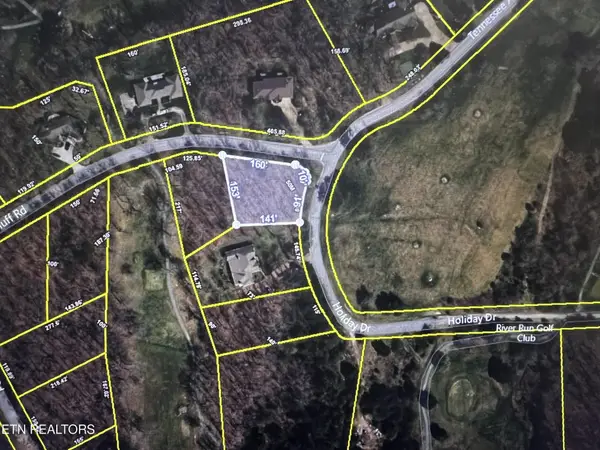 $45,000Active0.28 Acres
$45,000Active0.28 Acres0 Tennessee Avenue, Crossville, TN 38555
MLS# 2975371Listed by: CRYE-LEIKE BROWN REALTY - New
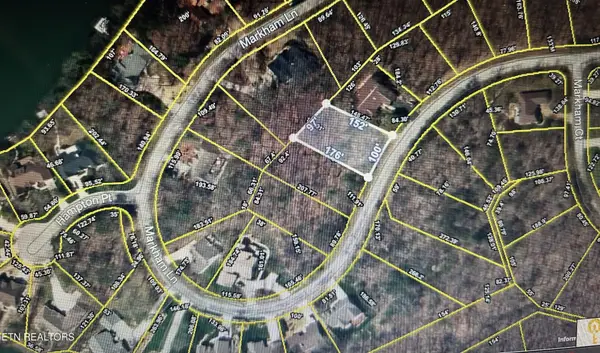 $9,500Active0.4 Acres
$9,500Active0.4 Acres150 Markham Lane, Crossville, TN 38558
MLS# 2975372Listed by: CRYE-LEIKE BROWN REALTY - New
 $12,000Active0.53 Acres
$12,000Active0.53 Acres9004 Hondo Loop, Crossville, TN 38572
MLS# 2975343Listed by: EXIT REALTY GATEWAY SOUTH - New
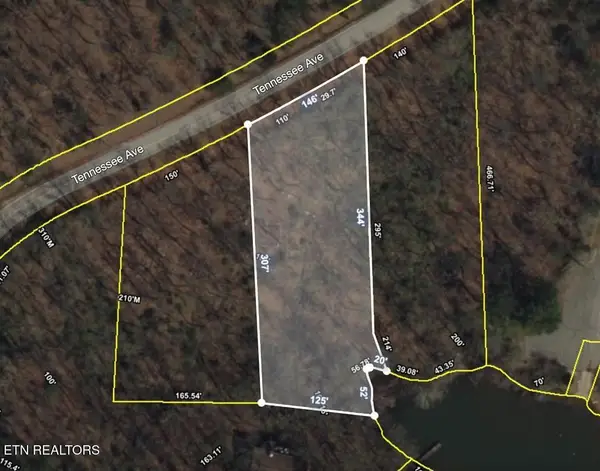 $84,900Active1.02 Acres
$84,900Active1.02 Acres0 Lot 2 Tennessee Ave, Crossville, TN 38555
MLS# 2975216Listed by: PROVISION REALTY GROUP
