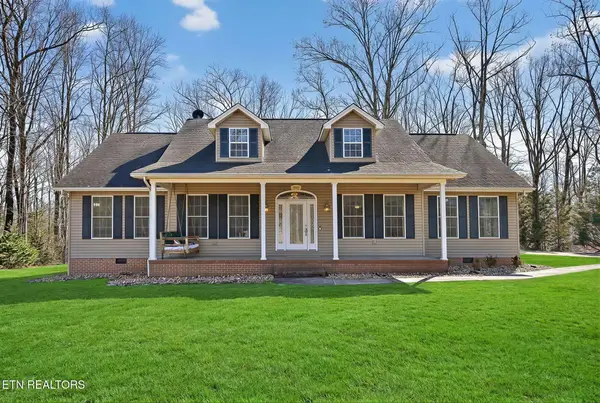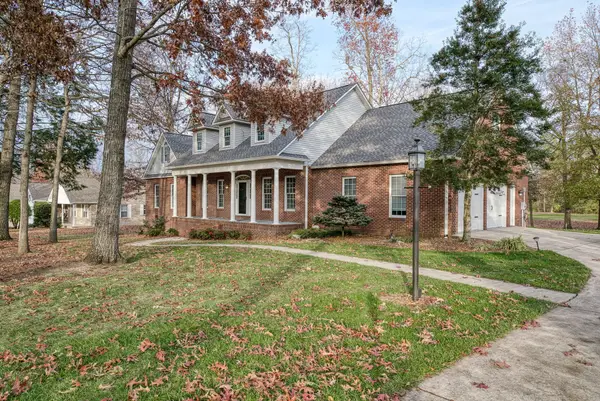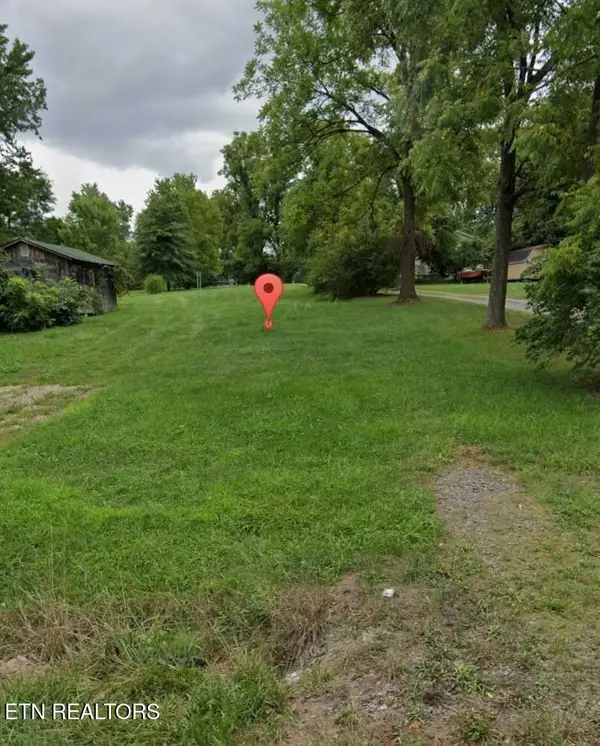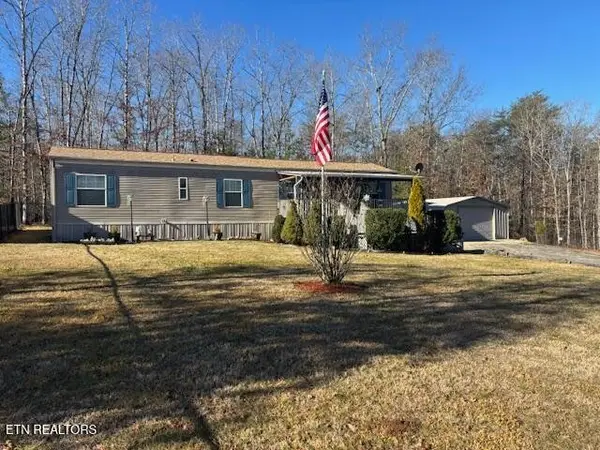304 Saint George Dr, Crossville, TN 38558
Local realty services provided by:ERA Chappell & Associates Realty & Rental
304 Saint George Dr,Crossville, TN 38558
$550,000
- 3 Beds
- 3 Baths
- 2,192 sq. ft.
- Single family
- Pending
Listed by: renae voda, gloria exum, broker, abr, csp, rcs-d, sres
Office: exp realty
MLS#:2779915
Source:NASHVILLE
Price summary
- Price:$550,000
- Price per sq. ft.:$250.91
- Monthly HOA dues:$115
About this home
This charming, one-of-a-kind home is a rare find in the heart of Fairfield Glade, the #1 Golf Capital and resort community. Meticulously maintained and brimming with character, it boasts a $32K primary bathroom renovation featuring a stunning walk-in shower, soaker tub, and pebble stone floors. The unique design offers a 2 story foyer, 2 main-level bedrooms and a 3rd bedroom upstairs with a half bath, perfect for privacy and flexibility. Perched on a spacious corner lot with picturesque lake views, this home exudes charm at every turn. The kitchen dazzles with hazelnut "crackle" cabinetry by the Mullet Company and custom sub zero refrigerator and granite countertops, while vaulted ceilings with exposed wood beams, a TN stone fireplace, and a separate den create warm, inviting living spaces. Enjoy mornings in the bright, airy breakfast nook with serene lake views. The beautifully maintained exterior features an outdoor koi pond and steps leading to a sprawling 22x23 stone patio, offering a tranquil retreat. This distinctive home is truly one of a kind and ready to become your personal oasis!
Contact an agent
Home facts
- Year built:1983
- Listing ID #:2779915
- Added:384 day(s) ago
- Updated:February 20, 2026 at 08:59 AM
Rooms and interior
- Bedrooms:3
- Total bathrooms:3
- Full bathrooms:2
- Half bathrooms:1
- Living area:2,192 sq. ft.
Heating and cooling
- Cooling:Ceiling Fan(s), Central Air
- Heating:Central
Structure and exterior
- Roof:Shingle
- Year built:1983
- Building area:2,192 sq. ft.
- Lot area:0.35 Acres
Schools
- High school:Cumberland County High School
- Middle school:Crab Orchard Elementary
- Elementary school:Crab Orchard Elementary
Utilities
- Water:Public, Water Available
- Sewer:Public Sewer
Finances and disclosures
- Price:$550,000
- Price per sq. ft.:$250.91
- Tax amount:$641
New listings near 304 Saint George Dr
- New
 $525,000Active3 beds 3 baths2,732 sq. ft.
$525,000Active3 beds 3 baths2,732 sq. ft.1945 W Creston Rd, Crossville, TN 38571
MLS# 3132950Listed by: ISHAM JONES REALTY - New
 $609,929Active3 beds 5 baths3,412 sq. ft.
$609,929Active3 beds 5 baths3,412 sq. ft.444 Ironwood Circle, Crossville, TN 38571
MLS# 3132921Listed by: SKENDER-NEWTON REALTY  $35,000Pending0.2 Acres
$35,000Pending0.2 Acres151 10th St, Crossville, TN 38555
MLS# 3132378Listed by: ISHAM JONES REALTY $249,500Pending10.45 Acres
$249,500Pending10.45 Acres437 Wilson Rd, Crossville, TN 38571
MLS# 3097835Listed by: UNITED COUNTRY REAL ESTATE TENNESSEE HOME & LAND- New
 $223,900Active3 beds 2 baths1,080 sq. ft.
$223,900Active3 beds 2 baths1,080 sq. ft.42 E Fuller Dr, Crossville, TN 38555
MLS# 3131178Listed by: THE HUFFAKER GROUP, LLC - New
 $383,500Active2 beds 2 baths1,270 sq. ft.
$383,500Active2 beds 2 baths1,270 sq. ft.15 Rena Circle, Crossville, TN 38572
MLS# 3131348Listed by: THE REAL ESTATE COLLECTIVE CROSSVILLE - New
 $249,900Active1 beds 1 baths528 sq. ft.
$249,900Active1 beds 1 baths528 sq. ft.107 Burchette Dr, Crossville, TN 38572
MLS# 3131254Listed by: THE REAL ESTATE COLLECTIVE - New
 $200,000Active2 beds 1 baths896 sq. ft.
$200,000Active2 beds 1 baths896 sq. ft.1018 Sitting Bull Point, Crossville, TN 38572
MLS# 3131289Listed by: CRYE-LEIKE BROWN REALTY - New
 $395,000Active3 beds 3 baths2,109 sq. ft.
$395,000Active3 beds 3 baths2,109 sq. ft.6203 Highway 127 S, Crossville, TN 38572
MLS# 3130861Listed by: HIGHLANDS ELITE REAL ESTATE - New
 $229,900Active3 beds 2 baths1,390 sq. ft.
$229,900Active3 beds 2 baths1,390 sq. ft.317 Norman Dr, Crossville, TN 38571
MLS# 3121441Listed by: AMERICAN WAY REAL ESTATE

