7000 Big Horn Drive #C-12, Crossville, TN 38572
Local realty services provided by:ERA Chappell & Associates Realty & Rental
7000 Big Horn Drive #C-12,Crossville, TN 38572
$209,929
- 1 Beds
- 2 Baths
- 1,150 sq. ft.
- Townhouse
- Active
Listed by:heather skender-newton
Office:skender-newton realty
MLS#:2985664
Source:NASHVILLE
Price summary
- Price:$209,929
- Price per sq. ft.:$182.55
- Monthly HOA dues:$198
About this home
Discover your dream retreat in the heart of Lake Tansi! This exquisitely remodeled townhome boasts a perfect blend of comfort and elegance. Featuring one spacious bedroom and a versatile bonus room, it offers ample space for relaxation or productivity. Step into the inviting eat-in kitchen, where culinary creativity comes to life, and unwind in the cozy living room, complete with a charming gas fireplace that sets the perfect ambiance. But the true gem awaits outside: a stunning screened-in patio adorned with tongue-and-groove ceilings, providing an idyllic spot to savor morning coffee or evening sunsets. Plus, with a prime location right on the 10th tee of the golf course, both golf enthusiasts and nature lovers will find it hard to resist. Don't miss this unique opportunity to own a slice of paradise—schedule your viewing today!
Contact an agent
Home facts
- Year built:1984
- Listing ID #:2985664
- Added:1 day(s) ago
- Updated:August 30, 2025 at 02:35 PM
Rooms and interior
- Bedrooms:1
- Total bathrooms:2
- Full bathrooms:2
- Living area:1,150 sq. ft.
Heating and cooling
- Cooling:Ceiling Fan(s), Central Air, Electric
- Heating:Central, Natural Gas
Structure and exterior
- Roof:Shingle
- Year built:1984
- Building area:1,150 sq. ft.
Schools
- High school:Cumberland County High School
- Middle school:Frank P. Brown Elementary
- Elementary school:Frank P. Brown Elementary
Utilities
- Water:Private, Water Available
- Sewer:Public Sewer
Finances and disclosures
- Price:$209,929
- Price per sq. ft.:$182.55
- Tax amount:$364
New listings near 7000 Big Horn Drive #C-12
- New
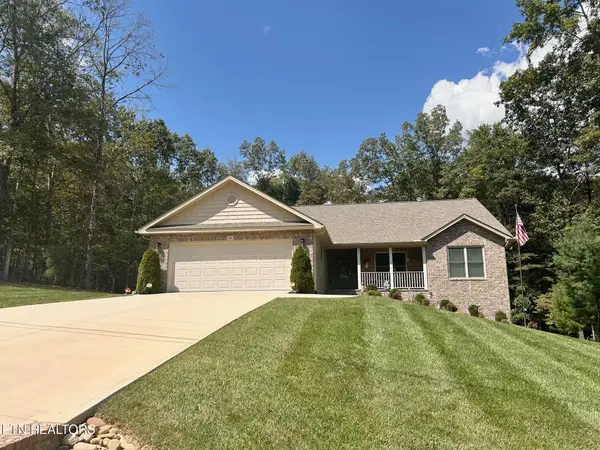 $529,000Active3 beds 2 baths1,924 sq. ft.
$529,000Active3 beds 2 baths1,924 sq. ft.66 Lytham Way, Crossville, TN 38558
MLS# 2986335Listed by: BERKSHIRE HATHAWAY HOMESERVICES SOUTHERN REALTY - New
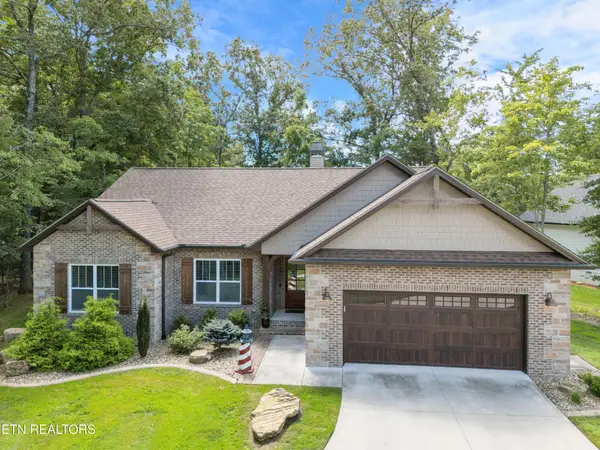 $539,000Active3 beds 2 baths1,552 sq. ft.
$539,000Active3 beds 2 baths1,552 sq. ft.14 Renwick Drive, Crossville, TN 38558
MLS# 2982263Listed by: CRYE-LEIKE BROWN REALTY - New
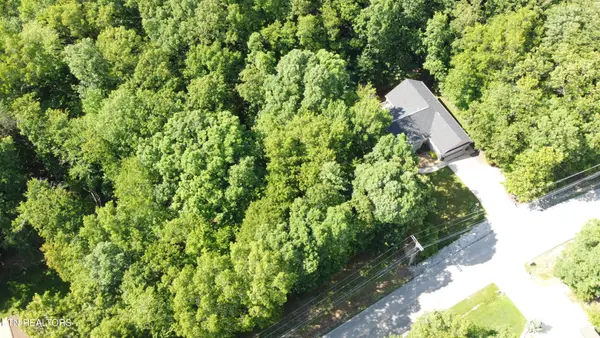 $19,900Active0.29 Acres
$19,900Active0.29 Acres245 Rotherham Drive, Crossville, TN 38558
MLS# 2982159Listed by: RED REALTY, LLC - New
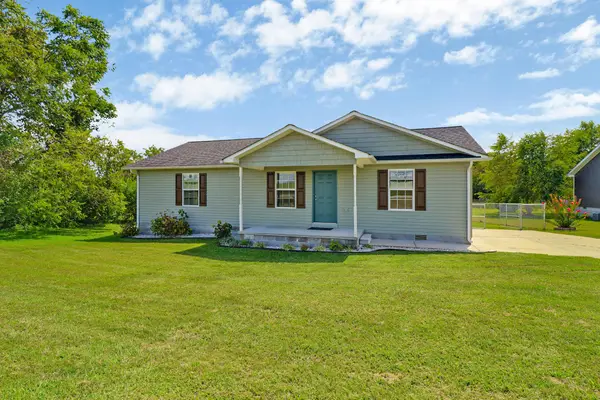 $265,000Active3 beds 2 baths1,344 sq. ft.
$265,000Active3 beds 2 baths1,344 sq. ft.614 Tabor Loop, Crossville, TN 38571
MLS# 2981572Listed by: COLDWELL BANKER PRYOR REALTY - New
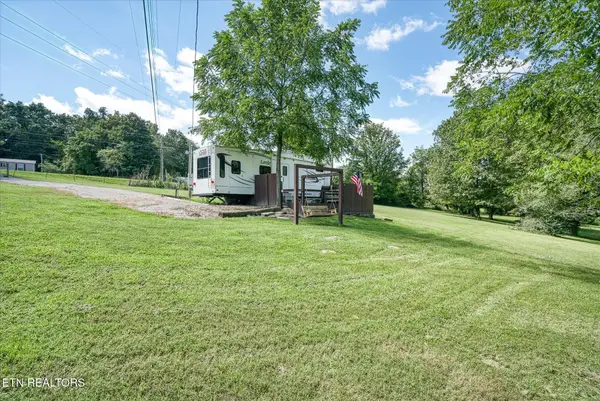 $115,000Active3.28 Acres
$115,000Active3.28 Acres8781 Us-70, Crossville, TN 38555
MLS# 2981468Listed by: ISHAM JONES REALTY - New
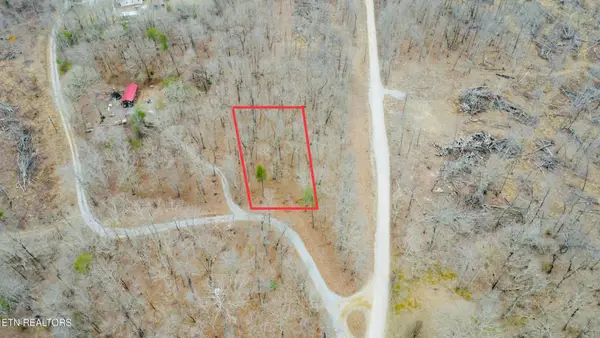 $10,000Active0.35 Acres
$10,000Active0.35 Acres59 Morgan Circle, Crossville, TN 38572
MLS# 2981348Listed by: UNITED REAL ESTATE SOLUTIONS - New
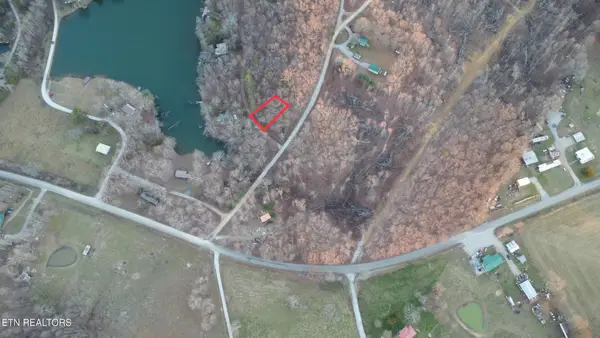 $10,000Active0.2 Acres
$10,000Active0.2 Acres19 Burchett Drive, Crossville, TN 38572
MLS# 2981349Listed by: UNITED REAL ESTATE SOLUTIONS - New
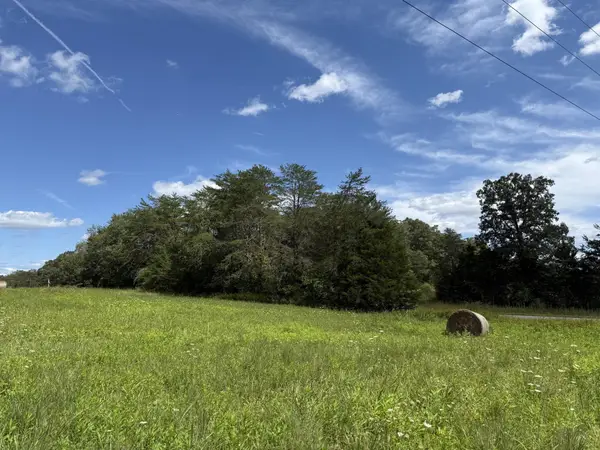 $178,500Active11.9 Acres
$178,500Active11.9 Acres11 Newton Road, Crossville, TN 38572
MLS# 2981359Listed by: CRYE-LEIKE BROWN 1ST CHOICE REALTY & AUCTION - New
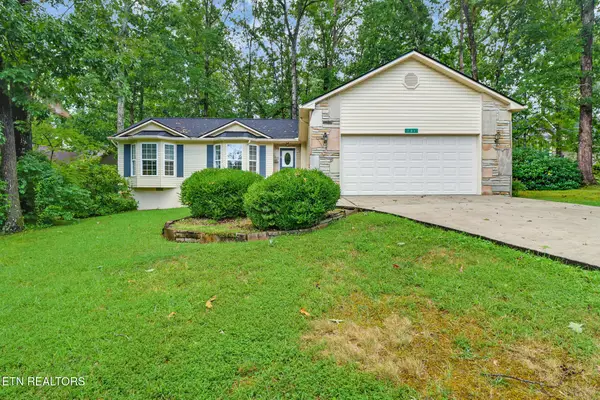 $289,000Active3 beds 2 baths1,400 sq. ft.
$289,000Active3 beds 2 baths1,400 sq. ft.101 Ashdown Lane, Crossville, TN 38558
MLS# 2976186Listed by: HOME TOUCH REALTY
