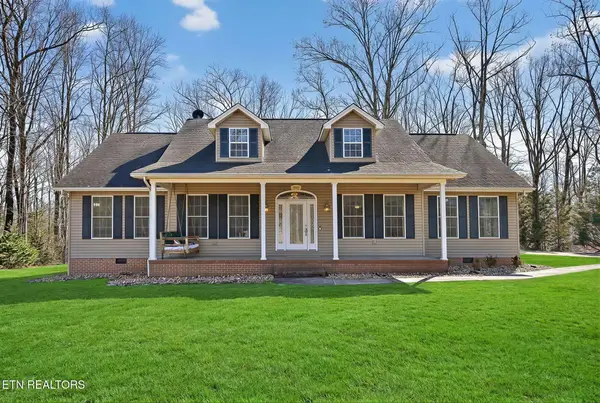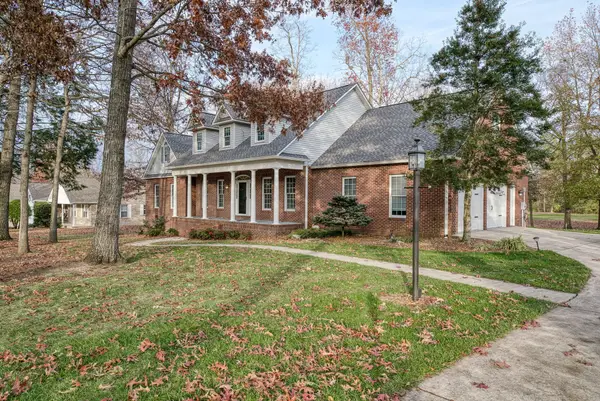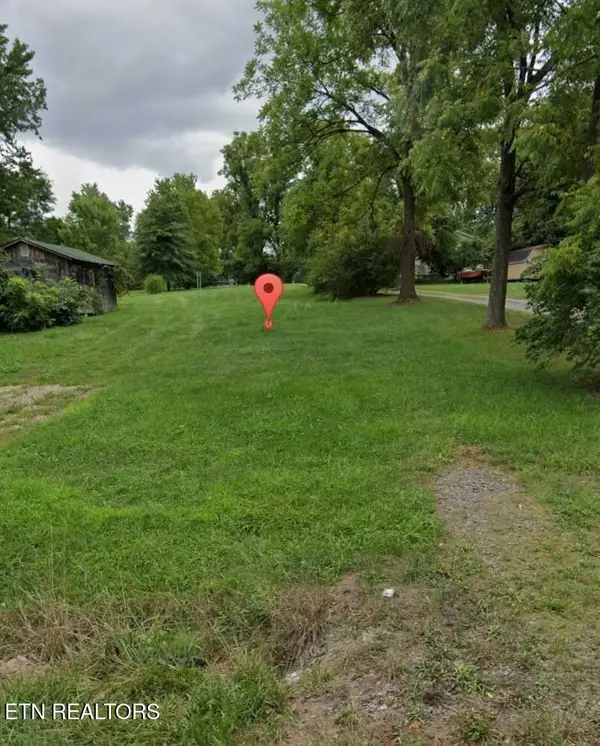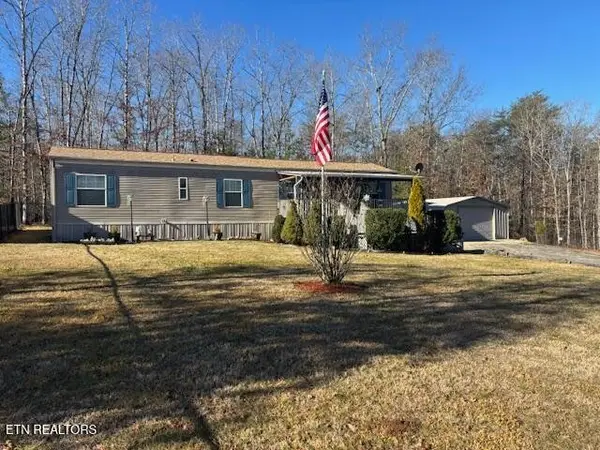866 Open Range Rd, Crossville, TN 38555
Local realty services provided by:ERA Chappell & Associates Realty & Rental
866 Open Range Rd,Crossville, TN 38555
$519,000
- 4 Beds
- 3 Baths
- 2,849 sq. ft.
- Single family
- Active
Listed by: rick potter
Office: century 21 realty group, llc.
MLS#:3004481
Source:NASHVILLE
Price summary
- Price:$519,000
- Price per sq. ft.:$182.17
About this home
This Historic Homestead Home with breathtaking mountain views is a rare find, boasting 4 rooms, 3 bathrooms, and an expansive 2,849 square feet of elegant living space. Thoughtfully updated with a newer roof and HVAC system, this home seamlessly blends historic charm with modern comfort. Beautiful hardwood floors run throughout most rooms, enriching the warm and welcoming atmosphere. Entertain with ease in the oversized dining room, perfect for hosting gatherings, or relax by the cozy gas log fireplace in the inviting living area.
The property's fenced backyard is ideal for pets to roam, while a versatile bonus room provides additional space to suit your lifestyle. Outdoors, you'll find a tranquil pond, a classic barn, an outbuilding, and a charming well house, each adding to the homestead's rustic appeal and functionality. A basement cellar completes this home, offering ample storage space and a touch of historic character. This property captures the essence of timeless living amid nature's beauty.
(Buyer to verify all information before making an informed offer.)
Contact an agent
Home facts
- Year built:1935
- Listing ID #:3004481
- Added:92 day(s) ago
- Updated:February 20, 2026 at 03:27 PM
Rooms and interior
- Bedrooms:4
- Total bathrooms:3
- Full bathrooms:3
- Living area:2,849 sq. ft.
Heating and cooling
- Cooling:Central Air
- Heating:Central, Electric, Natural Gas
Structure and exterior
- Year built:1935
- Building area:2,849 sq. ft.
- Lot area:5.41 Acres
Utilities
- Water:Public, Water Available
- Sewer:Septic Tank
Finances and disclosures
- Price:$519,000
- Price per sq. ft.:$182.17
- Tax amount:$720
New listings near 866 Open Range Rd
- New
 $525,000Active3 beds 3 baths2,732 sq. ft.
$525,000Active3 beds 3 baths2,732 sq. ft.1945 W Creston Rd, Crossville, TN 38571
MLS# 3132950Listed by: ISHAM JONES REALTY - New
 $609,929Active3 beds 5 baths3,412 sq. ft.
$609,929Active3 beds 5 baths3,412 sq. ft.444 Ironwood Circle, Crossville, TN 38571
MLS# 3132921Listed by: SKENDER-NEWTON REALTY  $35,000Pending0.2 Acres
$35,000Pending0.2 Acres151 10th St, Crossville, TN 38555
MLS# 3132378Listed by: ISHAM JONES REALTY $249,500Pending10.45 Acres
$249,500Pending10.45 Acres437 Wilson Rd, Crossville, TN 38571
MLS# 3097835Listed by: UNITED COUNTRY REAL ESTATE TENNESSEE HOME & LAND- New
 $223,900Active3 beds 2 baths1,080 sq. ft.
$223,900Active3 beds 2 baths1,080 sq. ft.42 E Fuller Dr, Crossville, TN 38555
MLS# 3131178Listed by: THE HUFFAKER GROUP, LLC - New
 $383,500Active2 beds 2 baths1,270 sq. ft.
$383,500Active2 beds 2 baths1,270 sq. ft.15 Rena Circle, Crossville, TN 38572
MLS# 3131348Listed by: THE REAL ESTATE COLLECTIVE CROSSVILLE - New
 $249,900Active1 beds 1 baths528 sq. ft.
$249,900Active1 beds 1 baths528 sq. ft.107 Burchette Dr, Crossville, TN 38572
MLS# 3131254Listed by: THE REAL ESTATE COLLECTIVE - New
 $200,000Active2 beds 1 baths896 sq. ft.
$200,000Active2 beds 1 baths896 sq. ft.1018 Sitting Bull Point, Crossville, TN 38572
MLS# 3131289Listed by: CRYE-LEIKE BROWN REALTY - New
 $395,000Active3 beds 3 baths2,109 sq. ft.
$395,000Active3 beds 3 baths2,109 sq. ft.6203 Highway 127 S, Crossville, TN 38572
MLS# 3130861Listed by: HIGHLANDS ELITE REAL ESTATE - New
 $229,900Active3 beds 2 baths1,390 sq. ft.
$229,900Active3 beds 2 baths1,390 sq. ft.317 Norman Dr, Crossville, TN 38571
MLS# 3121441Listed by: AMERICAN WAY REAL ESTATE

