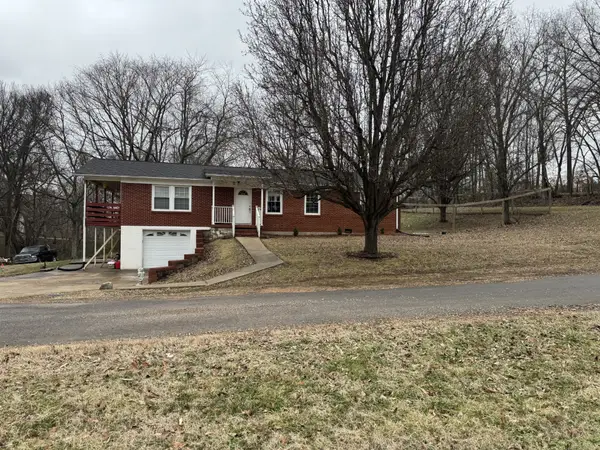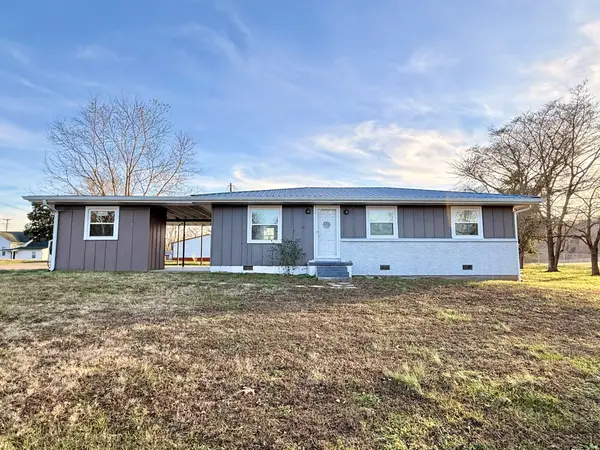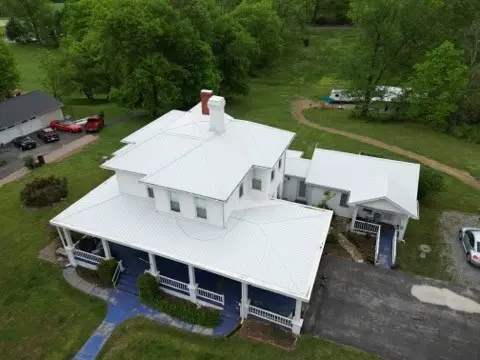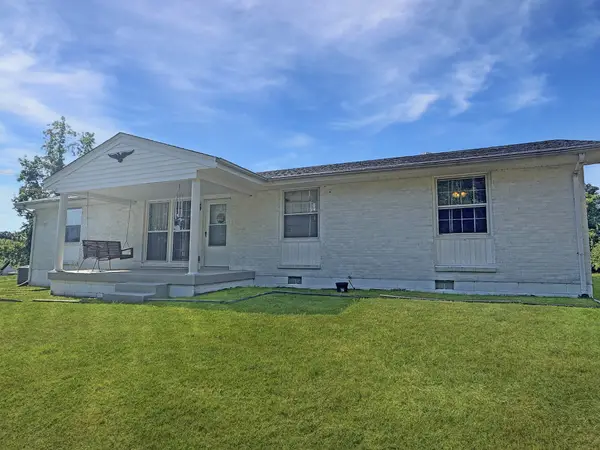857 Davenport Rd, Cumberland City, TN 37050
Local realty services provided by:ERA Chappell & Associates Realty & Rental
857 Davenport Rd,Cumberland City, TN 37050
$540,000
- 5 Beds
- 3 Baths
- 3,757 sq. ft.
- Single family
- Active
Listed by: micheal allen holzhauer, jamie taylor
Office: haus realty & management llc.
MLS#:2928012
Source:NASHVILLE
Price summary
- Price:$540,000
- Price per sq. ft.:$143.73
About this home
Nestled on just over 17 acres of picturesque land, generally known today as the "Old Meadow’s Place" but originally known as West Point Manor or Plantation, this historic estate offers a rare opportunity to own a piece of Tennessee's rich heritage. The home was built in 1812, originally claimed from a land grant awarded to Colonel Robert J. West in the 1790s. It was constructed with over 250,000 bricks, made on-site using his own furnace and kilns to produce the high-quality brick which has endured over 212 years. With over 3,700 Square Feet, five bedrooms, each with its own fireplace, and three bathrooms, there's ample room for the whole family to spread out and enjoy privacy and comfort. Whether you're envisioning a private residence, a bed and breakfast, or a historic event venue, the possibilities are endless with West Point Manor. Let your imagination run wild as you breathe new life into this treasured piece of Tennessee history.
Contact an agent
Home facts
- Year built:1812
- Listing ID #:2928012
- Added:181 day(s) ago
- Updated:January 10, 2026 at 03:12 PM
Rooms and interior
- Bedrooms:5
- Total bathrooms:3
- Full bathrooms:3
- Living area:3,757 sq. ft.
Heating and cooling
- Cooling:Ceiling Fan(s), Central Air
- Heating:Propane
Structure and exterior
- Roof:Shingle
- Year built:1812
- Building area:3,757 sq. ft.
- Lot area:17.21 Acres
Schools
- High school:Houston Co High School
- Middle school:Houston Co Middle School
- Elementary school:Erin Elementary
Utilities
- Water:Private, Water Available
- Sewer:Septic Tank
Finances and disclosures
- Price:$540,000
- Price per sq. ft.:$143.73
- Tax amount:$1,408
New listings near 857 Davenport Rd
 $230,000Pending3 beds 1 baths1,742 sq. ft.
$230,000Pending3 beds 1 baths1,742 sq. ft.113 Mann St, Cumberland City, TN 37050
MLS# 3068749Listed by: PCS WORLDWIDE REALTY $199,900Active3 beds 1 baths1,040 sq. ft.
$199,900Active3 beds 1 baths1,040 sq. ft.122 Mcintosh Ave, Cumberland City, TN 37050
MLS# 3051395Listed by: BENCHMARK REALTY, LLC $169,000Active2 beds 1 baths728 sq. ft.
$169,000Active2 beds 1 baths728 sq. ft.116 Landiss Ave, Cumberland City, TN 37050
MLS# 3048994Listed by: DUE SOUTH REALTY, LLC $374,000Active4 beds 3 baths3,008 sq. ft.
$374,000Active4 beds 3 baths3,008 sq. ft.209 Main St, Cumberland City, TN 37050
MLS# 3014855Listed by: ZACH TAYLOR REAL ESTATE $239,000Active3 beds 1 baths1,475 sq. ft.
$239,000Active3 beds 1 baths1,475 sq. ft.203 Landiss Ave, Cumberland City, TN 37050
MLS# 2986206Listed by: CENTURY 21 PLATINUM PROPERTIES $320,000Active15.89 Acres
$320,000Active15.89 Acres1 Grices Creek Rd, Cumberland City, TN 37050
MLS# 2809845Listed by: CENTURY 21 PLATINUM PROPERTIES
