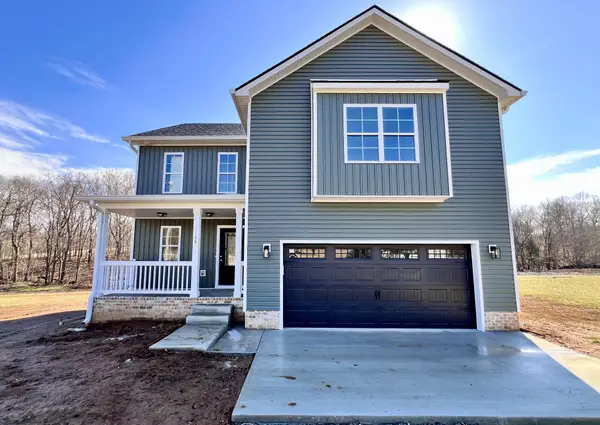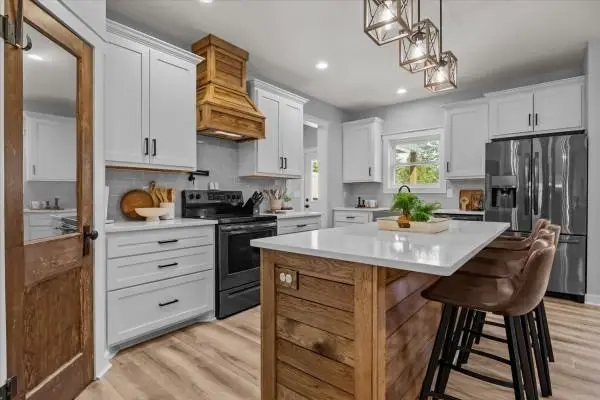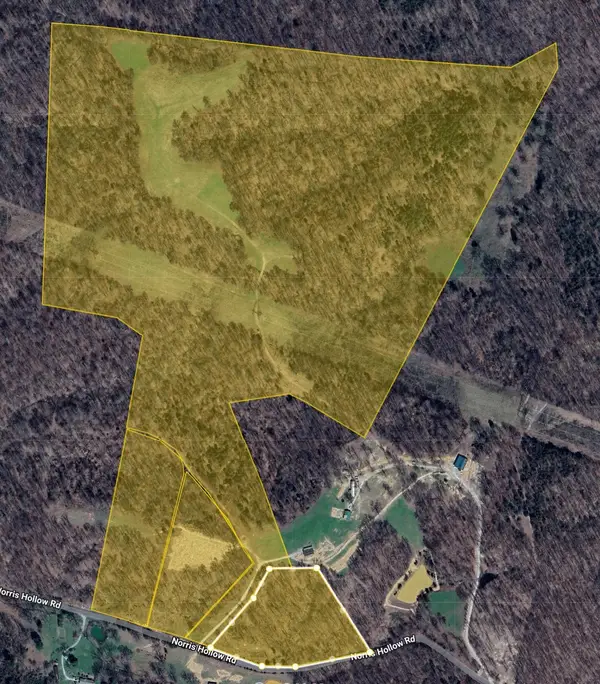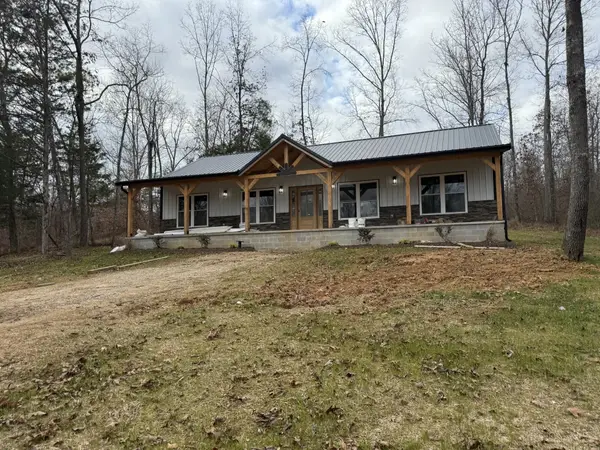3295 Meadows Road, Cumberland Furnace, TN 37051
Local realty services provided by:Reliant Realty ERA Powered
3295 Meadows Road,Cumberland Furnace, TN 37051
$615,000
- 4 Beds
- 5 Baths
- 4,919 sq. ft.
- Single family
- Active
Listed by: tiffany klusacek - mrp, srs, katie cooke
Office: berkshire hathaway homeservices penfed realty
MLS#:2561401
Source:NASHVILLE
Price summary
- Price:$615,000
- Price per sq. ft.:$125.03
About this home
Seller is Willing to Assist with Closing Cost with Acceptable Offer! Escape to Rural Bliss with Nearly 5000 SF on Over 9 Scenic Acres, a Haven for Equestrian Enthusiasts. The Fenced Pasture is Perfect for Horses, Cows & More! NEW Paint Sets the Stage for Modern Comfort Blending Seamlessly with a Love for Rural Life. The Open Kitchen, an Entertainer's Delight, Features a Large Island, Double Sinks, Double Oven & Ample Storage and Flows into the Living Room with a Real Wood-Burning Fireplace, Creating a Warm Ambiance for Gatherings. The Large Main-Level Bedroom Offers a Private Retreat with Big Closet & Ensuite Bathroom. Upstairs, 3 huge 18x18 bedrooms Each Have Attached Bathrooms and Spacious Closets—a Dream for Family or Guests. Step Outside to a Rural Haven with a Barn Boasting 6 Animal Stalls, Tack Room & Additional Storage. With Thoughtful Interiors, Farm-Friendly Amenities, and Expansive Acreage, this Tennessee Gem is an Opportunity to Create Lasting Memories Surrounded by Nature!
Contact an agent
Home facts
- Year built:2013
- Listing ID #:2561401
- Added:908 day(s) ago
- Updated:February 12, 2026 at 06:38 PM
Rooms and interior
- Bedrooms:4
- Total bathrooms:5
- Full bathrooms:5
- Living area:4,919 sq. ft.
Heating and cooling
- Cooling:Ceiling Fan(s), Central Air
- Heating:Central
Structure and exterior
- Roof:Shingle
- Year built:2013
- Building area:4,919 sq. ft.
- Lot area:9.9 Acres
Schools
- High school:Montgomery Central High
- Middle school:Montgomery Central Middle
- Elementary school:Cumberland Heights Elementary
Utilities
- Water:Public, Water Available
- Sewer:Septic Tank
Finances and disclosures
- Price:$615,000
- Price per sq. ft.:$125.03
- Tax amount:$3,170
New listings near 3295 Meadows Road
- New
 $441,500Active4 beds 3 baths2,044 sq. ft.
$441,500Active4 beds 3 baths2,044 sq. ft.1126 Indian Creek Rd, Cumberland Furnace, TN 37051
MLS# 3127985Listed by: CLARKSVILLE REAL ESTATE, INC. - New
 $450,000Active37.28 Acres
$450,000Active37.28 Acres0 Tonya Trail, Cumberland Furnace, TN 37051
MLS# 3123755Listed by: TN REALTY COLLECTIVE - New
 $1,229,900Active-- beds -- baths
$1,229,900Active-- beds -- baths796 Daisy Cir, Cumberland Furnace, TN 37051
MLS# 3121622Listed by: VASTLAND REALTY GROUP, LLC  $999,999Active-- beds -- baths
$999,999Active-- beds -- baths1227 Stayton Road, Cumberland Furnace, TN 37051
MLS# 3112415Listed by: PARKER PEERY PROPERTIES $599,900Active4 beds 3 baths2,010 sq. ft.
$599,900Active4 beds 3 baths2,010 sq. ft.1119 Gallion Rd, Cumberland Furnace, TN 37051
MLS# 3110172Listed by: TN REALTY COLLECTIVE $1,250,000Active-- beds -- baths
$1,250,000Active-- beds -- baths900 Norris Hollow Rd, Vanleer, TN 37181
MLS# 3097466Listed by: BLUE DOOR REALTY GROUP $120,000Active2 beds 1 baths880 sq. ft.
$120,000Active2 beds 1 baths880 sq. ft.650 Daisy Cir, Cumberland Furnace, TN 37051
MLS# 3078668Listed by: HAUS REALTY & MANAGEMENT LLC $407,000Active3 beds 2 baths1,545 sq. ft.
$407,000Active3 beds 2 baths1,545 sq. ft.928 Red Bird Ln, Cumberland Furnace, TN 37051
MLS# 3071645Listed by: EXP REALTY $419,000Active3 beds 2 baths1,580 sq. ft.
$419,000Active3 beds 2 baths1,580 sq. ft.1159 Hilltop Rd, Cumberland Furnace, TN 37051
MLS# 3069493Listed by: BYERS & HARVEY INC. $145,000Active5 Acres
$145,000Active5 Acres5495 Louise Rd, Cumberland Furnace, TN 37051
MLS# 2989632Listed by: CENTURY 21 PLATINUM PROPERTIES

