4801 Highway 48, Cumberland Furnace, TN 37051
Local realty services provided by:ERA Chappell & Associates Realty & Rental
4801 Highway 48,Cumberland Furnace, TN 37051
$5,500,000
- 5 Beds
- 4 Baths
- 3,877 sq. ft.
- Single family
- Active
Listed by: dan mcewen
Office: mcewen group
MLS#:2790958
Source:NASHVILLE
Price summary
- Price:$5,500,000
- Price per sq. ft.:$1,418.62
About this home
This expansive farm, spanning a total of 493 acres, is conveniently located just 10 miles south of Clarksville and approximately an hour's drive from Nashville. The property consists of a 3,877 square foot brick home, 200+ acres of open land, and a combined road frontage of 1.8 miles, as well as 1.5 miles along the stunning Louise Creek. The landscape features high-quality, well-draining soil, with a historical track record of supporting various agricultural practices over the years, including beef cattle, poultry, sheep, soybeans, corn, wheat, and tobacco. Additionally, the farm includes a diverse range of forested hills and gentle ridges, adding to the overall richness and biodiversity of the land. Moreover, its location along the main route connecting Dickson and Clarksville, one of Tennessee's fastest-growing cities, provides a convenient and desirable spot for rural living.
Contact an agent
Home facts
- Year built:1951
- Listing ID #:2790958
- Added:319 day(s) ago
- Updated:December 29, 2025 at 03:14 PM
Rooms and interior
- Bedrooms:5
- Total bathrooms:4
- Full bathrooms:3
- Half bathrooms:1
- Living area:3,877 sq. ft.
Heating and cooling
- Cooling:Central Air, Wall/Window Unit(s)
- Heating:Central
Structure and exterior
- Roof:Shingle
- Year built:1951
- Building area:3,877 sq. ft.
- Lot area:493.47 Acres
Schools
- High school:Montgomery Central High
- Middle school:Montgomery Central Middle
- Elementary school:Montgomery Central Elementary
Utilities
- Water:Private, Water Available
- Sewer:Septic Tank
Finances and disclosures
- Price:$5,500,000
- Price per sq. ft.:$1,418.62
- Tax amount:$2,508
New listings near 4801 Highway 48
- Coming Soon
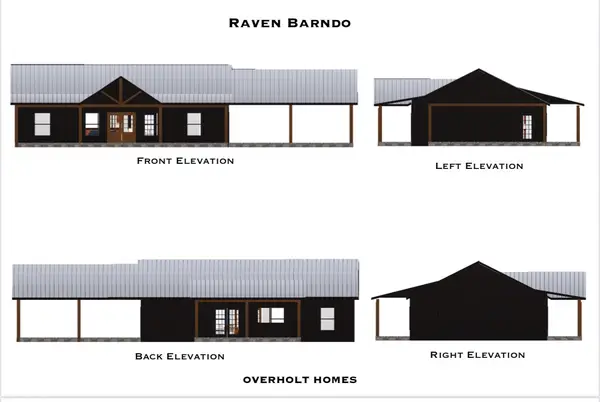 $435,000Coming Soon3 beds 2 baths
$435,000Coming Soon3 beds 2 baths5740 Highway 48 N, Cumberland Furnace, TN 37051
MLS# 3065275Listed by: THE BAKER BROKERAGE - New
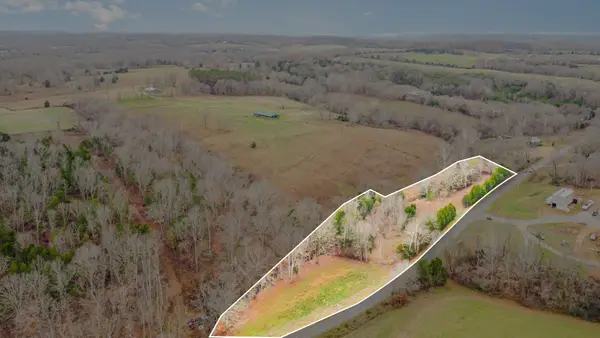 $89,000Active3.24 Acres
$89,000Active3.24 Acres0 Maple Valley Rd, Cumberland Furnace, TN 37051
MLS# 3051352Listed by: BENCHMARK REALTY, LLC - New
 $145,000Active5 Acres
$145,000Active5 Acres5495 Louise Rd, Cumberland Furnace, TN 37051
MLS# 2989632Listed by: CENTURY 21 PLATINUM PROPERTIES - New
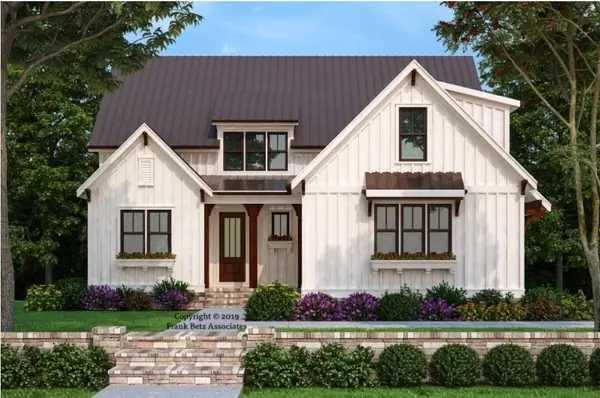 $727,500Active4 beds 4 baths2,910 sq. ft.
$727,500Active4 beds 4 baths2,910 sq. ft.5495 Louise Rd, Cumberland Furnace, TN 37051
MLS# 2989635Listed by: CENTURY 21 PLATINUM PROPERTIES - New
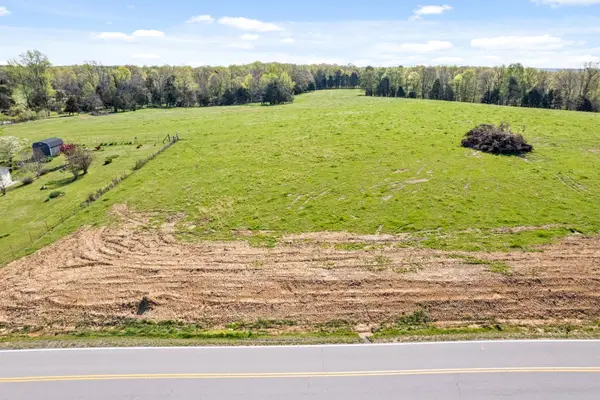 $180,000Active6 Acres
$180,000Active6 Acres5479 Louise Rd, Cumberland Furnace, TN 37051
MLS# 2989640Listed by: CENTURY 21 PLATINUM PROPERTIES - New
 $750,000Active4 beds 3 baths3,004 sq. ft.
$750,000Active4 beds 3 baths3,004 sq. ft.5479 Louise Rd, Cumberland Furnace, TN 37051
MLS# 2989648Listed by: CENTURY 21 PLATINUM PROPERTIES - New
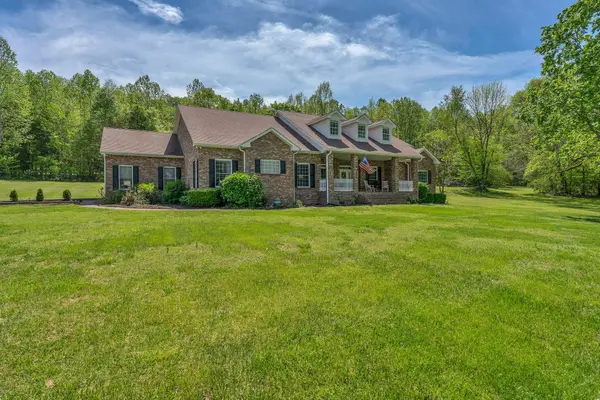 $949,000Active4 beds 4 baths4,958 sq. ft.
$949,000Active4 beds 4 baths4,958 sq. ft.2600 Little Bartons Creek Rd, Cumberland Furnace, TN 37051
MLS# 3036142Listed by: MIDDLE TENNESSEE DREAMS REALTY  $675,000Active3 beds 2 baths2,100 sq. ft.
$675,000Active3 beds 2 baths2,100 sq. ft.776 Norris Hollow Rd, Vanleer, TN 37181
MLS# 3061778Listed by: BENCHMARK REALTY, LLC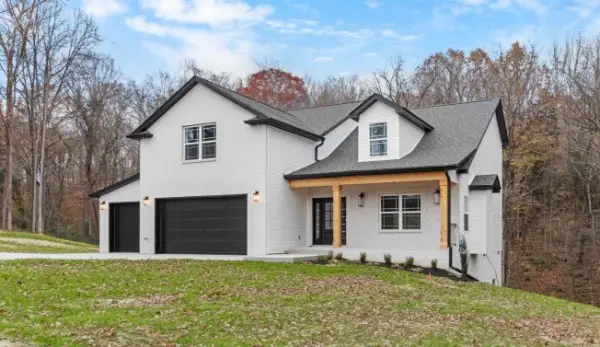 $639,900Active4 beds 4 baths2,650 sq. ft.
$639,900Active4 beds 4 baths2,650 sq. ft.3491 Meadows Rd, Cumberland Furnace, TN 37051
MLS# 3061885Listed by: CENTURY 21 PLATINUM PROPERTIES $614,900Active4 beds 3 baths2,674 sq. ft.
$614,900Active4 beds 3 baths2,674 sq. ft.3495 Meadows Rd, Cumberland Furnace, TN 37051
MLS# 3061904Listed by: CENTURY 21 PLATINUM PROPERTIES
