796 Daisy Cir, Cumberland Furnace, TN 37051
Local realty services provided by:ERA Chappell & Associates Realty & Rental
796 Daisy Cir,Cumberland Furnace, TN 37051
$1,229,900
- 1 Beds
- 2 Baths
- 1,300 sq. ft.
- Single family
- Active
Listed by: jennifer love
Office: vastland realty group, llc.
MLS#:2810184
Source:NASHVILLE
Price summary
- Price:$1,229,900
- Price per sq. ft.:$946.08
About this home
An Extraordinary opportunity to own 156.8 ACRES of pure Tennessee luxury. This breathtaking estate offers an unmatched combination of Privacy, Natural Beauty, and Limitless Potential. Approximately 90 ACRES of mature hardwoods provide exceptional TIMBER VALUE (estimated around $80,000), multiple serene ponds and trails create a truly picturesque setting. The land is fully fenced and cross-fenced, making it ideal for livestock, equestrian use, or a working farm. The property is anchored by a custom-built cabin designed for refined country living, featuring a spacious eat-in kitchen, granite countertops, expansive center island, Double Ovens, Dual Sinks, and a Tornado Shelter.
A 4-bedroom perk site allows for future expansion or a true multi-generational estate. A 30x50 barn equipped with electricity, heat, and air offers versatile space for premium storage or agricultural use, complemented by two 14x50 equipment/storage sheds.
All of this, just minutes from Clarksville and Dickson, and only 45 minutes to Nashville. $10,000 toward closing costs or rate buy-down with preferred lender.
Contact an agent
Home facts
- Year built:2013
- Listing ID #:2810184
- Added:321 day(s) ago
- Updated:February 13, 2026 at 03:14 PM
Rooms and interior
- Bedrooms:1
- Total bathrooms:2
- Full bathrooms:2
- Living area:1,300 sq. ft.
Heating and cooling
- Cooling:Ceiling Fan(s), Central Air
- Heating:Electric
Structure and exterior
- Roof:Shingle
- Year built:2013
- Building area:1,300 sq. ft.
- Lot area:156.8 Acres
Schools
- High school:Montgomery Central High
- Middle school:Montgomery Central Middle
- Elementary school:Montgomery Central Elementary
Utilities
- Water:Public, Water Available
- Sewer:STEP System
Finances and disclosures
- Price:$1,229,900
- Price per sq. ft.:$946.08
- Tax amount:$933
New listings near 796 Daisy Cir
- New
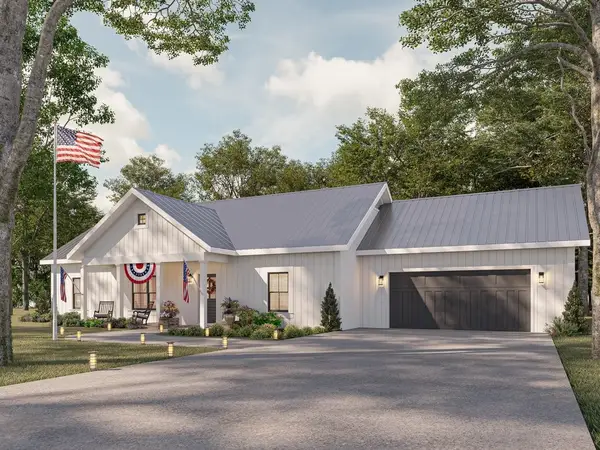 $325,000Active3 beds 2 baths1,400 sq. ft.
$325,000Active3 beds 2 baths1,400 sq. ft.11C Shelton Cemetery Rd, Cumberland Furnace, TN 37051
MLS# 3129007Listed by: EXP REALTY - New
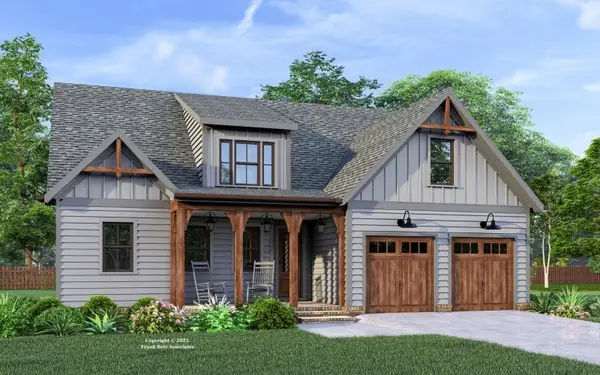 $475,000Active3 beds 2 baths2,380 sq. ft.
$475,000Active3 beds 2 baths2,380 sq. ft.3 Hop Smith Rd, Cumberland Furnace, TN 37051
MLS# 3129010Listed by: EXP REALTY - New
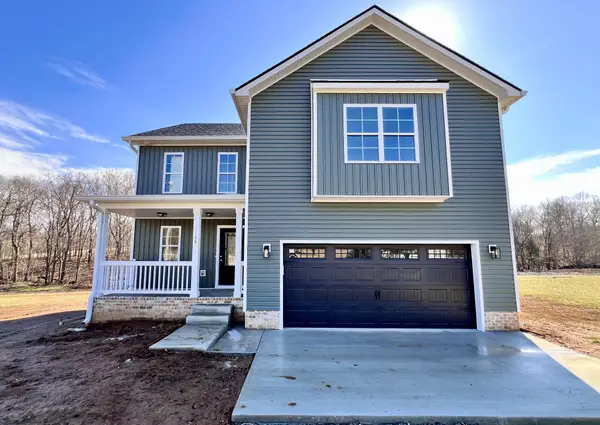 $441,500Active4 beds 3 baths2,044 sq. ft.
$441,500Active4 beds 3 baths2,044 sq. ft.1126 Indian Creek Rd, Cumberland Furnace, TN 37051
MLS# 3127985Listed by: CLARKSVILLE REAL ESTATE, INC. - New
 $450,000Active37.28 Acres
$450,000Active37.28 Acres0 Tonya Trail, Cumberland Furnace, TN 37051
MLS# 3123755Listed by: TN REALTY COLLECTIVE - New
 $1,229,900Active-- beds -- baths
$1,229,900Active-- beds -- baths796 Daisy Cir, Cumberland Furnace, TN 37051
MLS# 3121622Listed by: VASTLAND REALTY GROUP, LLC  $999,999Active-- beds -- baths
$999,999Active-- beds -- baths1227 Stayton Road, Cumberland Furnace, TN 37051
MLS# 3112415Listed by: PARKER PEERY PROPERTIES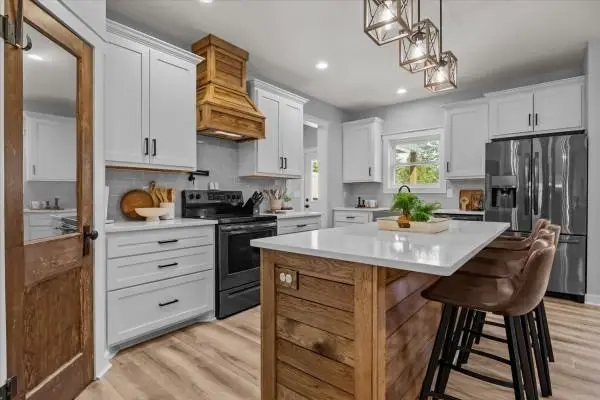 $599,900Active4 beds 3 baths2,010 sq. ft.
$599,900Active4 beds 3 baths2,010 sq. ft.1119 Gallion Rd, Cumberland Furnace, TN 37051
MLS# 3110172Listed by: TN REALTY COLLECTIVE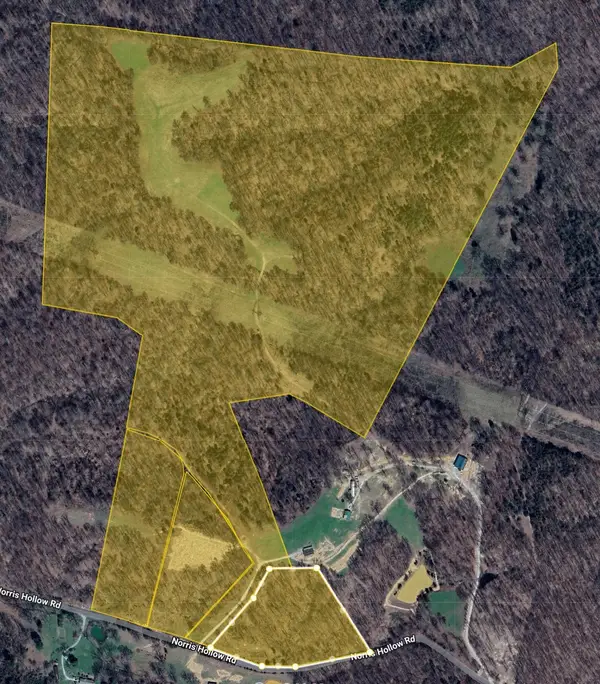 $1,250,000Active-- beds -- baths
$1,250,000Active-- beds -- baths900 Norris Hollow Rd, Vanleer, TN 37181
MLS# 3097466Listed by: BLUE DOOR REALTY GROUP $120,000Active2 beds 1 baths880 sq. ft.
$120,000Active2 beds 1 baths880 sq. ft.650 Daisy Cir, Cumberland Furnace, TN 37051
MLS# 3078668Listed by: HAUS REALTY & MANAGEMENT LLC $407,000Active3 beds 2 baths1,545 sq. ft.
$407,000Active3 beds 2 baths1,545 sq. ft.928 Red Bird Ln, Cumberland Furnace, TN 37051
MLS# 3071645Listed by: EXP REALTY

