702 E White Oak St, Decaturville, TN 38329
Local realty services provided by:Reliant Realty ERA Powered
702 E White Oak St,Decaturville, TN 38329
$195,000
- 4 Beds
- 2 Baths
- 2,926 sq. ft.
- Single family
- Active
Listed by: presley ventura
Office: new horizon realty, inc.
MLS#:2991257
Source:NASHVILLE
Price summary
- Price:$195,000
- Price per sq. ft.:$66.64
About this home
This one’s officially back on the market and ready for someone with vision. Sitting on approximately 3 private, rolling acres and just minutes from the Tennessee River, this 4-bedroom, 2-bath home offers the kind of space and setting that’s hard to find.
The main level provides a solid floorplan with generous room sizes, while the second story—roughly 450 sq ft—offers even more potential. Finish it out for added bedrooms, a bonus room, or a custom retreat. With 2,607sq ft of existing living space and over 3,600 sq ft under roof, the bones are already here to create something special.
The property includes wooded acreage, a small pasture area, and plenty of outdoor space for projects, gardens, or recreational use. Whether you're renovating to flip, holding as a rental, or creating your own river-area getaway, this property gives you a strong foundation to build on.
This home does need some TLC and cosmetic updates, but the potential is unmistakable. Perfect for investors, handy buyers, or anyone looking to add value.
Don’t miss your chance to bring this one back to life. Opportunities with acreage this close to the Tennessee River don’t come around often.
Contact an agent
Home facts
- Year built:1949
- Listing ID #:2991257
- Added:158 day(s) ago
- Updated:February 22, 2026 at 03:30 PM
Rooms and interior
- Bedrooms:4
- Total bathrooms:2
- Full bathrooms:2
- Living area:2,926 sq. ft.
Heating and cooling
- Cooling:Wall/Window Unit(s)
- Heating:Natural Gas
Structure and exterior
- Roof:Metal
- Year built:1949
- Building area:2,926 sq. ft.
- Lot area:3 Acres
Schools
- High school:Riverside High School
- Middle school:Decatur County Middle School
- Elementary school:Decaturville Elementary
Utilities
- Water:Public, Water Available
- Sewer:Private Sewer
Finances and disclosures
- Price:$195,000
- Price per sq. ft.:$66.64
- Tax amount:$716
New listings near 702 E White Oak St
- New
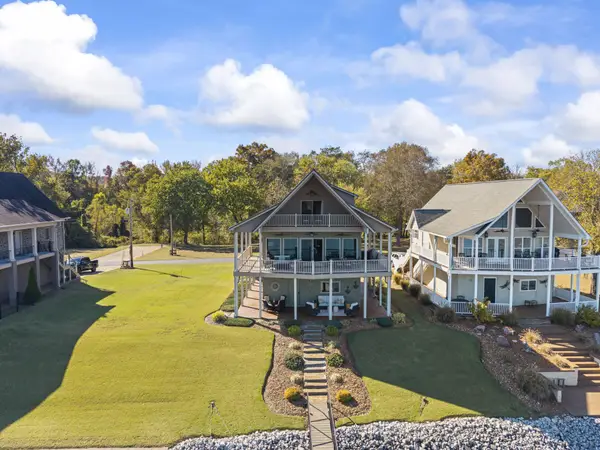 $629,900Active3 beds 3 baths2,187 sq. ft.
$629,900Active3 beds 3 baths2,187 sq. ft.744 Miracle Rd, Decaturville, TN 38329
MLS# 3132905Listed by: HICKMAN REALTY GROUP INC - New
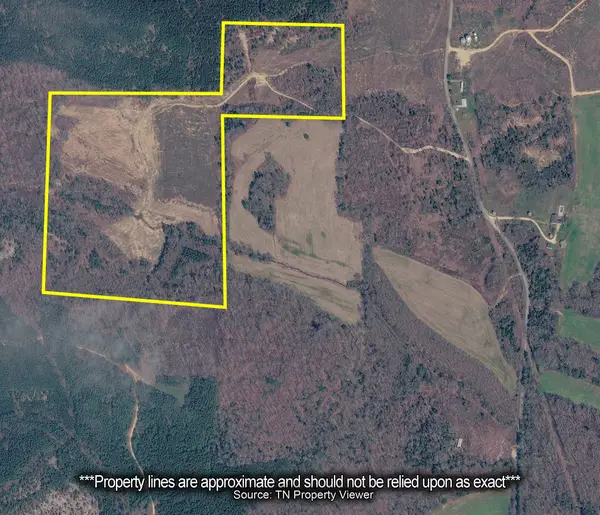 $489,000Active-- beds -- baths
$489,000Active-- beds -- baths0 Mt Carmel Road, Decaturville, TN 38329
MLS# 3131745Listed by: CLEAR CHOICE REALTY - New
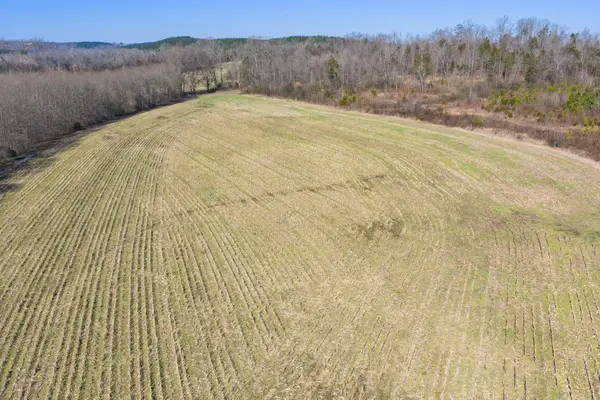 $228,000Active-- beds -- baths
$228,000Active-- beds -- baths0 Mt Carmel Road, Decaturville, TN 38329
MLS# 3131746Listed by: CLEAR CHOICE REALTY 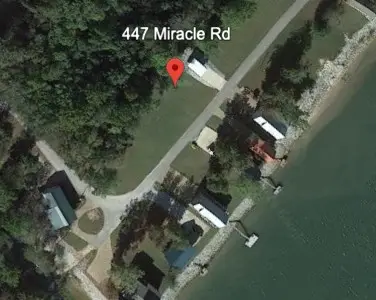 $45,000Active0.13 Acres
$45,000Active0.13 Acres447 Miracle Road, Decaturville, TN 38329
MLS# 3127914Listed by: SIMPLIHOM $265,000Active2 beds 2 baths957 sq. ft.
$265,000Active2 beds 2 baths957 sq. ft.91 Creekside View Ln, Decaturville, TN 38329
MLS# 3127730Listed by: LAKE HOMES REALTY, LLC $118,500Active1 beds 1 baths668 sq. ft.
$118,500Active1 beds 1 baths668 sq. ft.6450 Three Way Rd, Decaturville, TN 38329
MLS# 3121450Listed by: CRYE-LEIKE TAPESTRY REALTY LLC $40,000Active0.39 Acres
$40,000Active0.39 Acres0 Rest Lane, Decaturville, TN 38329
MLS# 3110232Listed by: SYNERGY REALTY NETWORK, LLC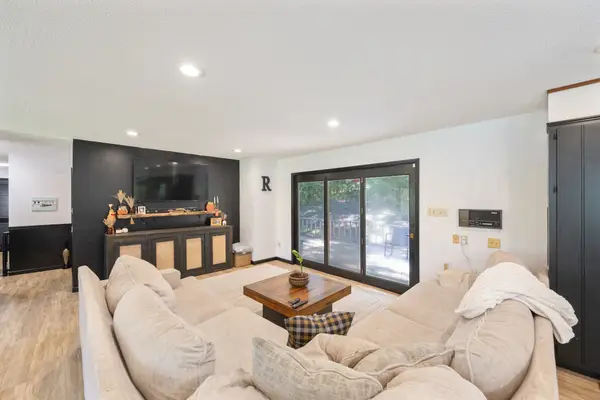 $324,500Active4 beds 3 baths2,702 sq. ft.
$324,500Active4 beds 3 baths2,702 sq. ft.326 Dogwood Dr, Decaturville, TN 38329
MLS# 3098921Listed by: NEW HORIZON REALTY, INC.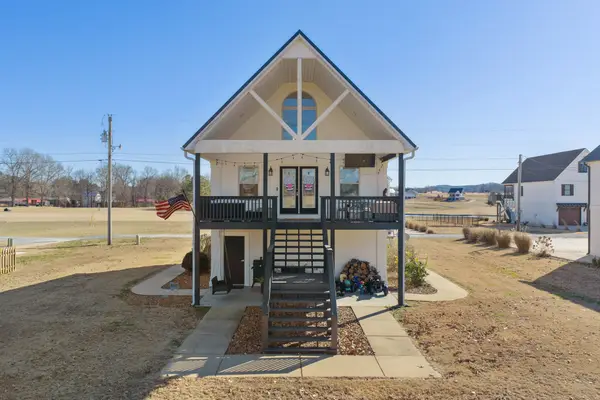 $399,000Active3 beds 2 baths1,127 sq. ft.
$399,000Active3 beds 2 baths1,127 sq. ft.222 Fairway Villa Ln, Decaturville, TN 38329
MLS# 3098464Listed by: NEW HORIZON REALTY, INC. $499,000Active-- beds -- baths
$499,000Active-- beds -- baths809 Mount Zion Rd, Decaturville, TN 38329
MLS# 3097878Listed by: SIMPLIHOM

