1041 Hayshed Rd, Dickson, TN 37055
Local realty services provided by:Reliant Realty ERA Powered
1041 Hayshed Rd,Dickson, TN 37055
$590,000
- 3 Beds
- 3 Baths
- 2,590 sq. ft.
- Single family
- Active
Listed by: jessica mcclellan
Office: everything real estate
MLS#:2942657
Source:NASHVILLE
Price summary
- Price:$590,000
- Price per sq. ft.:$227.8
About this home
Beautiful open floorplan home on just over 2 acres. Smart features including a Ring security system, doorbell, and multiple Ring cameras with smart lights, nest thermostat, and a smart lock on the front door. Hardwood floors throughout living areas downstairs with tile in bathrooms. Feature wall in master. Gas fireplace for cold nights with built-ins on both sides for storage. Finished bonus room with half bath. Projector and 100” screen included, perfect for movie nights. Granite countertops with a gas stove in the kitchen. Storage building recently added at the side of the home large enough for a boat or extra vehicle parking. Covered front and back porches perfect for enjoying the view and a backyard that any family would love! There's a hot tub for relaxing, a rubber mulched playground, rock climbing wall, trampoline, ninja rope and a zipline in the woods for fun! Must see in person to truly appreciate all of the work that has gone into this beautiful home! Owner/agent
Contact an agent
Home facts
- Year built:2021
- Listing ID #:2942657
- Added:119 day(s) ago
- Updated:November 15, 2025 at 12:19 AM
Rooms and interior
- Bedrooms:3
- Total bathrooms:3
- Full bathrooms:2
- Half bathrooms:1
- Living area:2,590 sq. ft.
Heating and cooling
- Cooling:Ceiling Fan(s), Central Air
- Heating:Central
Structure and exterior
- Roof:Shingle
- Year built:2021
- Building area:2,590 sq. ft.
- Lot area:2.07 Acres
Schools
- High school:Creek Wood High School
- Middle school:Charlotte Middle School
- Elementary school:Charlotte Elementary
Utilities
- Water:Public, Water Available
- Sewer:Septic Tank
Finances and disclosures
- Price:$590,000
- Price per sq. ft.:$227.8
- Tax amount:$2,579
New listings near 1041 Hayshed Rd
- New
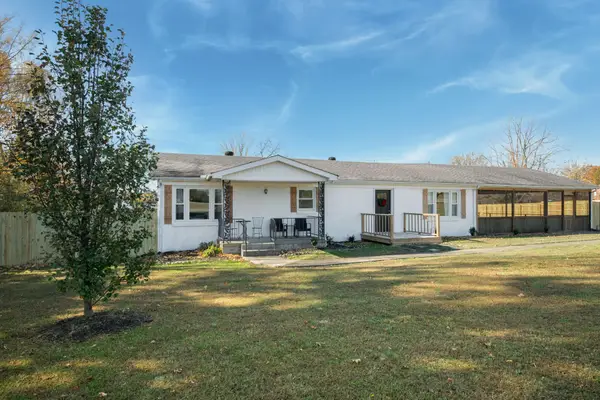 $349,900Active3 beds 2 baths1,496 sq. ft.
$349,900Active3 beds 2 baths1,496 sq. ft.3205 Sylvia Rd, Dickson, TN 37055
MLS# 3045903Listed by: THE BAKER BROKERAGE - New
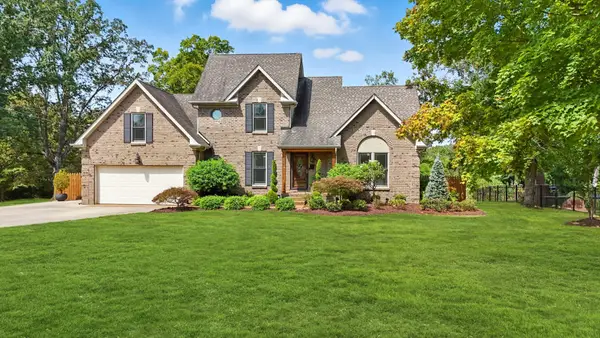 $649,900Active3 beds 3 baths2,351 sq. ft.
$649,900Active3 beds 3 baths2,351 sq. ft.213 Mccreary Hts, Dickson, TN 37055
MLS# 3045930Listed by: PARKER PEERY PROPERTIES - New
 $349,000Active-- beds -- baths1,924 sq. ft.
$349,000Active-- beds -- baths1,924 sq. ft.308 E Railroad St, Dickson, TN 37055
MLS# 3045967Listed by: BYERS & HARVEY INC. - New
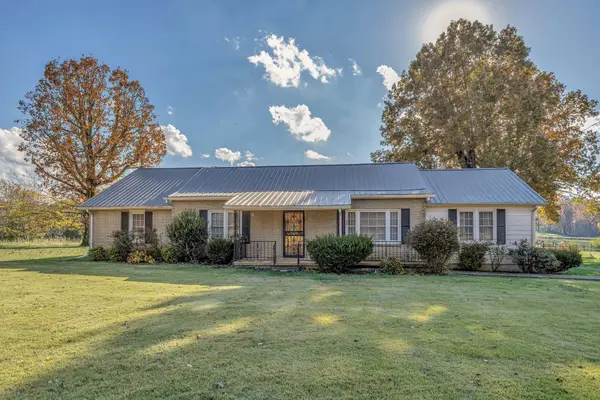 $3,714,000Active-- beds -- baths
$3,714,000Active-- beds -- baths275 Pond Rail Road, Dickson, TN 37055
MLS# 3045990Listed by: CHARLES WOODARD & ASSOCIATES - New
 $3,714,000Active2 beds 2 baths2,204 sq. ft.
$3,714,000Active2 beds 2 baths2,204 sq. ft.275 Pond Rail Road, Dickson, TN 37055
MLS# 3045981Listed by: CHARLES WOODARD & ASSOCIATES - New
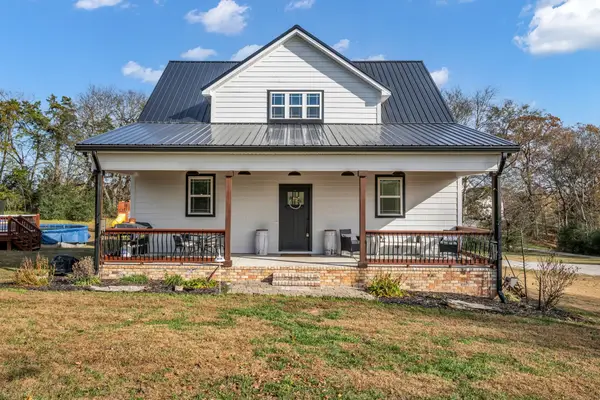 $785,000Active4 beds 4 baths3,000 sq. ft.
$785,000Active4 beds 4 baths3,000 sq. ft.2008 Oldham Ter, Dickson, TN 37055
MLS# 3045815Listed by: BENCHMARK REALTY, LLC - New
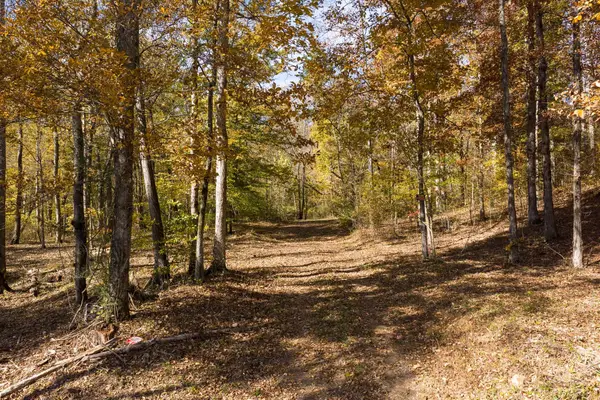 $1,800,000Active97.3 Acres
$1,800,000Active97.3 Acres0 Wildcat Rd, Dickson, TN 37055
MLS# 3044870Listed by: PARKER PEERY PROPERTIES - New
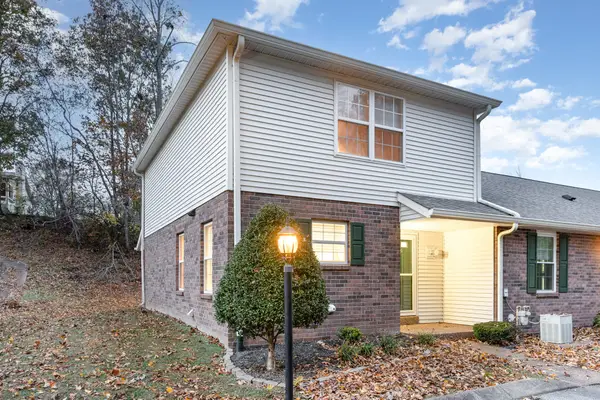 $210,000Active2 beds 3 baths1,064 sq. ft.
$210,000Active2 beds 3 baths1,064 sq. ft.126 Eastdale Ln, Dickson, TN 37055
MLS# 3041895Listed by: MARK SPAIN REAL ESTATE - New
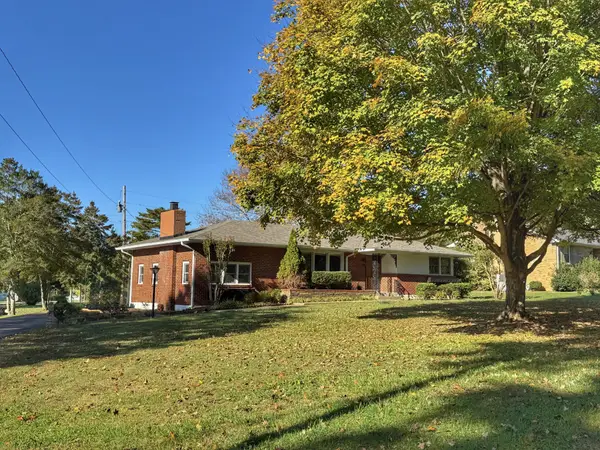 $345,000Active3 beds 2 baths1,592 sq. ft.
$345,000Active3 beds 2 baths1,592 sq. ft.1105 N Charlotte Street, Dickson, TN 37055
MLS# 3043472Listed by: RAGAN'S FIVE RIVERS REALTY & - New
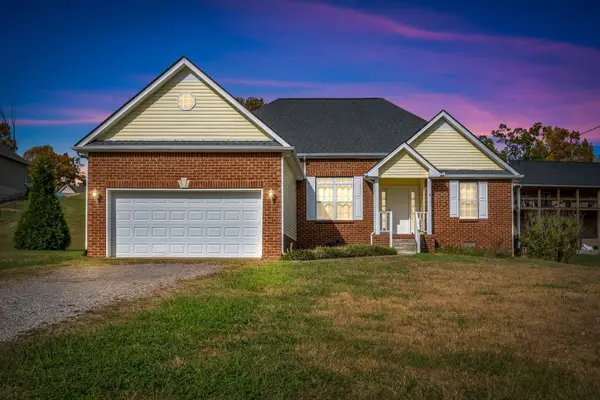 $359,000Active3 beds 2 baths1,470 sq. ft.
$359,000Active3 beds 2 baths1,470 sq. ft.1345 Nails Creek Rd, Dickson, TN 37055
MLS# 3043078Listed by: NATCHEZ TRACE REALTY, LLC
