Local realty services provided by:Reliant Realty ERA Powered
109 Cherry Blossom Way,Dickson, TN 37055
$399,900
- 3 Beds
- 3 Baths
- 1,770 sq. ft.
- Single family
- Active
Upcoming open houses
- Sat, Feb 1410:00 am - 04:00 pm
- Sun, Feb 1512:00 pm - 04:00 pm
- Mon, Feb 1610:00 am - 04:00 pm
- Tue, Feb 1710:00 am - 04:00 pm
- Wed, Feb 1810:00 am - 04:00 pm
Listed by: bryce bartow, becca reames
Office: tennessee family one real estate
MLS#:2991909
Source:NASHVILLE
Price summary
- Price:$399,900
- Price per sq. ft.:$225.93
- Monthly HOA dues:$65
About this home
Nason Homes presents: The Singlecherry on Lot 25 in Woodland Farms, a fantastic Corner Lot Property sitting on 1.5 Acres of Wooded Tennessee Countryside, an incredible canvas to create your vision of home in Dickson, TN. *$5,000 Closing Cost Incentive with Preferred Title Co. ONLY* No expenses spared in this remarkable home that includes a jaw dropping Two-Story Family Room with 16-Ft Tall Ceilings and SO much Natural Light, Engineered Laminate Plank Flooring throughout the downstairs, a HUGE Primary Suite Bedroom with Vaulted Ceilings, a Primary En-Suite Bathroom with Dual Vanities & 12x24 Tile Flooring that matches the Tile Shower, incredible Secondary Bedrooms with Vaulted Ceilings connected by a Jack-and-Jill Bathroom, a TRUE Laundry Room upstairs, Covered Front and Back Porches, Granite Countertops throughout, Attached Two-Car Garage, Driveway is FULLY paved, and access to *HIGH-SPEED FIBER INTERNET via AT&T* All of this and more in an incredible Boutique Community of only (29) Homes, all on a minimum of 1.5 Acres and within easy access to I-40 and a 35-minute Drive to Nashville, and 5-minutes from Shopping, Dining and more in Dickson, TN. 100% Complete and MOVE-IN READY. **GPS ADDRESS: 1042 S Bear Creek Rd, Dickson, TN 37055**
Contact an agent
Home facts
- Year built:2025
- Listing ID #:2991909
- Added:155 day(s) ago
- Updated:February 12, 2026 at 12:38 PM
Rooms and interior
- Bedrooms:3
- Total bathrooms:3
- Full bathrooms:2
- Half bathrooms:1
- Living area:1,770 sq. ft.
Heating and cooling
- Cooling:Ceiling Fan(s), Central Air, Electric
- Heating:Electric, Heat Pump
Structure and exterior
- Year built:2025
- Building area:1,770 sq. ft.
- Lot area:1.5 Acres
Schools
- High school:Dickson County High School
- Middle school:Burns Middle School
- Elementary school:Stuart Burns Elementary
Utilities
- Water:Public, Water Available
- Sewer:Public Sewer
Finances and disclosures
- Price:$399,900
- Price per sq. ft.:$225.93
- Tax amount:$1,900
New listings near 109 Cherry Blossom Way
- New
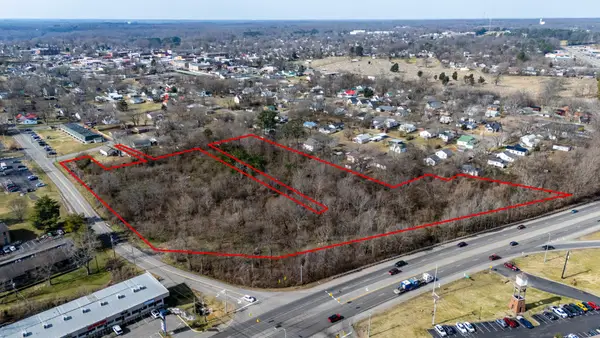 $1,650,000Active7.27 Acres
$1,650,000Active7.27 Acres0 Henslee Dr Spring St, Dickson, TN 37055
MLS# 3128657Listed by: THE HUFFAKER GROUP, LLC - New
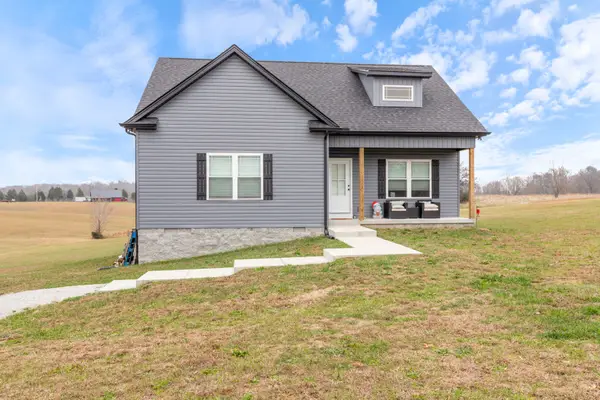 $324,000Active3 beds 2 baths1,156 sq. ft.
$324,000Active3 beds 2 baths1,156 sq. ft.1159 Oak Grove Rd, Dickson, TN 37055
MLS# 3128077Listed by: THE BAKER BROKERAGE - New
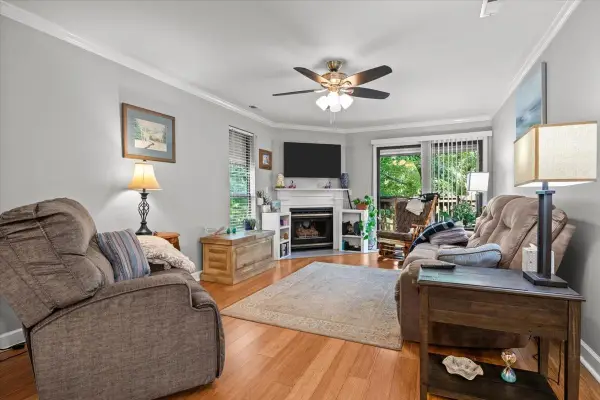 $229,500Active2 beds 2 baths1,106 sq. ft.
$229,500Active2 beds 2 baths1,106 sq. ft.815 Highway 70 E, Dickson, TN 37055
MLS# 3127996Listed by: CRYE-LEIKE, INC., REALTORS - New
 $429,900Active3 beds 2 baths1,790 sq. ft.
$429,900Active3 beds 2 baths1,790 sq. ft.101 Morgan Lane, Dickson, TN 37055
MLS# 3127682Listed by: REYES REAL ESTATE GROUP - New
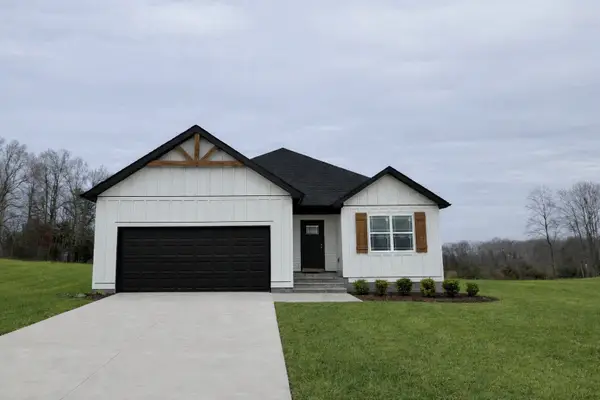 $389,900Active3 beds 2 baths1,564 sq. ft.
$389,900Active3 beds 2 baths1,564 sq. ft.103 Morgan Lane, Dickson, TN 37055
MLS# 3127697Listed by: REYES REAL ESTATE GROUP - New
 $325,000Active3 beds 2 baths1,620 sq. ft.
$325,000Active3 beds 2 baths1,620 sq. ft.2040 Turkey Creek Rd, Dickson, TN 37055
MLS# 3123097Listed by: KELLER WILLIAMS REALTY - New
 $219,900Active2 beds 3 baths1,469 sq. ft.
$219,900Active2 beds 3 baths1,469 sq. ft.123 Eastdale Ln, Dickson, TN 37055
MLS# 3124448Listed by: LEGG AND COMPANY - New
 $259,900Active3 beds 1 baths1,210 sq. ft.
$259,900Active3 beds 1 baths1,210 sq. ft.2237 Highway 47 E, Dickson, TN 37055
MLS# 3113070Listed by: PARKER PEERY PROPERTIES 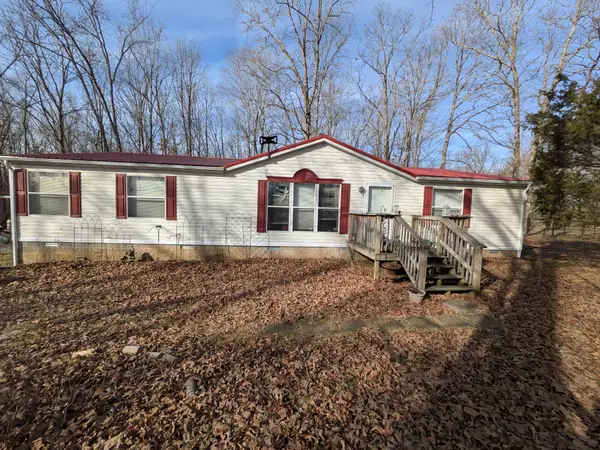 $175,000Pending3 beds 2 baths1,684 sq. ft.
$175,000Pending3 beds 2 baths1,684 sq. ft.2403 Sylvia Rd, Dickson, TN 37055
MLS# 3120332Listed by: SIMPLIHOM- New
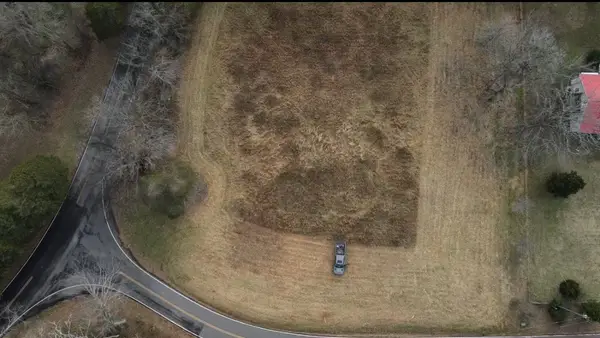 $150,000Active1.52 Acres
$150,000Active1.52 Acres0 Nails Creek Road, Dickson, TN 37055
MLS# 3123211Listed by: MUSIC CITY REAL ESTATE SERVICES, LLC

