116 N Mulberry St Red Cap Flats, Dickson, TN 37055
Local realty services provided by:ERA Chappell & Associates Realty & Rental
116 N Mulberry St Red Cap Flats,Dickson, TN 37055
$570,000
- 3 Beds
- 4 Baths
- 2,535 sq. ft.
- Condominium
- Active
Listed by: judy anne wolcott legg
Office: legg and company
MLS#:2816010
Source:NASHVILLE
Price summary
- Price:$570,000
- Price per sq. ft.:$224.85
- Monthly HOA dues:$300
About this home
HISTORIC DOWNTOWN DICKSON..in the midst of EVERYTHING..Crafted for Life...RED CAP FLATS..GRAND 3 STORY CORNER LOFT...Modern & Vintage Eclectic...Abundance of Oversized Windows allowing a stream of natural sunlight, exposed brick walls, soaring ceilings, custom finishes throughout, epoxy floor on main level, beautiful hardwoods, tankless HW, Main level offers grand living/dining/kitchen,1/2 bath..Master suite on 2nd floor, floating tub, custom shower, double vanities, separate laundry, 3rd Floor offers 2 bedrooms,1 1/2 baths, great for private guest suite, w/options of home office, media, playroom, outdoor living area with fenced yard, 2 car carport, overflow parking, New roof and fencing 2023, Build out 2022 like New Construction from studs out, Building Permit, Certificate of Occupancy on file with City of Dickson
Contact an agent
Home facts
- Year built:1939
- Listing ID #:2816010
- Added:252 day(s) ago
- Updated:December 17, 2025 at 10:38 PM
Rooms and interior
- Bedrooms:3
- Total bathrooms:4
- Full bathrooms:2
- Half bathrooms:2
- Living area:2,535 sq. ft.
Heating and cooling
- Cooling:Ceiling Fan(s), Central Air, Electric
- Heating:Central, Electric
Structure and exterior
- Roof:Asphalt
- Year built:1939
- Building area:2,535 sq. ft.
Schools
- High school:Dickson County High School
- Middle school:Dickson Middle School
- Elementary school:Centennial Elementary
Utilities
- Water:Public, Water Available
- Sewer:Public Sewer
Finances and disclosures
- Price:$570,000
- Price per sq. ft.:$224.85
- Tax amount:$371
New listings near 116 N Mulberry St Red Cap Flats
- New
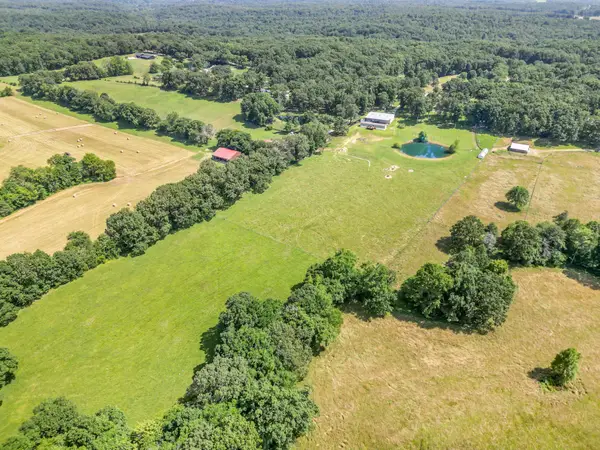 $1,595,000Active3 beds 4 baths5,234 sq. ft.
$1,595,000Active3 beds 4 baths5,234 sq. ft.1640 Eno Rd, Dickson, TN 37055
MLS# 3066093Listed by: MARK SPAIN REAL ESTATE - New
 $165,000Active5 Acres
$165,000Active5 Acres1127 E Pruett Rd, Dickson, TN 37055
MLS# 3066239Listed by: TENNESSEE PROPERTY GROUP - New
 $525,000Active3 beds 2 baths1,534 sq. ft.
$525,000Active3 beds 2 baths1,534 sq. ft.3840 Highway 70 W, Dickson, TN 37055
MLS# 3065510Listed by: REAL BROKER - New
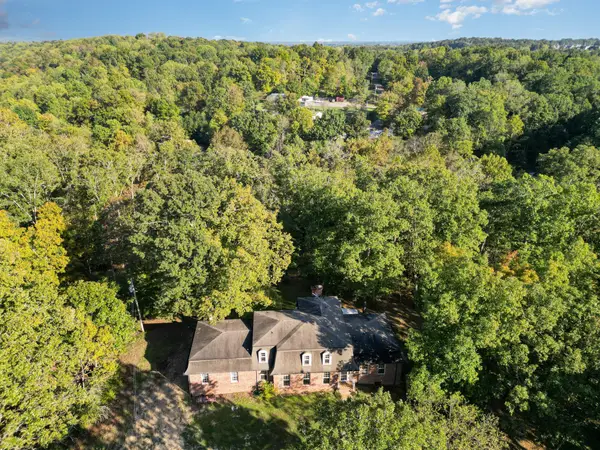 $549,990Active5 beds 6 baths4,558 sq. ft.
$549,990Active5 beds 6 baths4,558 sq. ft.2414 Highway 48 S, Dickson, TN 37055
MLS# 3065512Listed by: MARK SPAIN REAL ESTATE - New
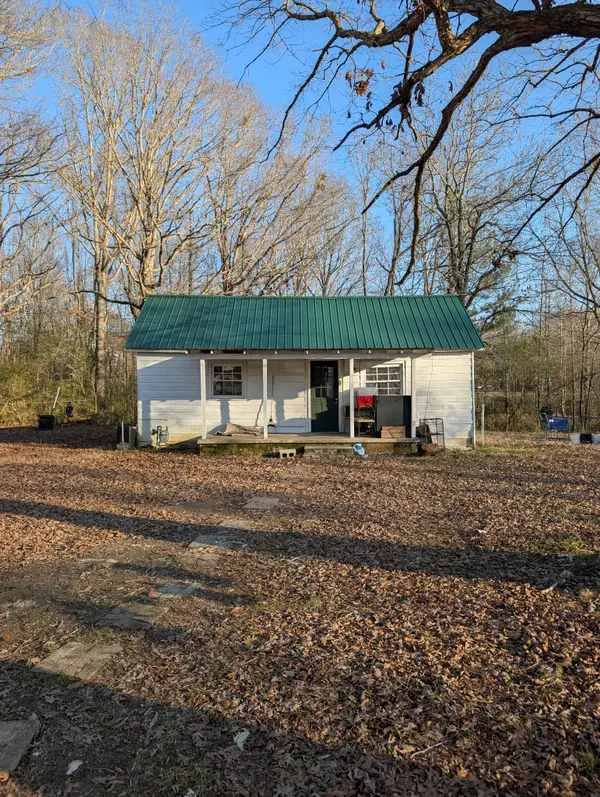 $180,000Active3 beds 1 baths1,128 sq. ft.
$180,000Active3 beds 1 baths1,128 sq. ft.1031 E Pruett Rd, Dickson, TN 37055
MLS# 3065530Listed by: ROSE REALTY TN - New
 $915,000Active3 beds 3 baths2,132 sq. ft.
$915,000Active3 beds 3 baths2,132 sq. ft.1547 Manley Loop, Dickson, TN 37055
MLS# 3065455Listed by: BENCHMARK REALTY, LLC - New
 $915,000Active5.02 Acres
$915,000Active5.02 Acres1547 Manley Loop, Dickson, TN 37055
MLS# 3065457Listed by: BENCHMARK REALTY, LLC - New
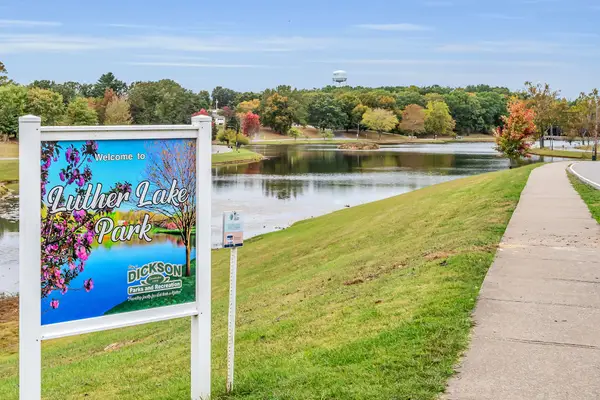 $389,900Active3 beds 3 baths2,054 sq. ft.
$389,900Active3 beds 3 baths2,054 sq. ft.112 Lake Valley Road, Dickson, TN 37055
MLS# 3062109Listed by: PARKER PEERY PROPERTIES - New
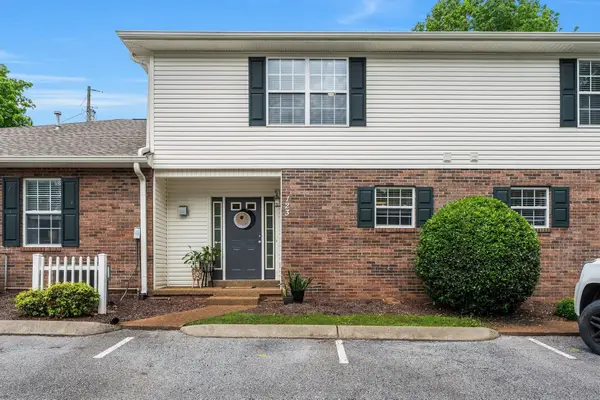 $249,900Active2 beds 3 baths1,469 sq. ft.
$249,900Active2 beds 3 baths1,469 sq. ft.123 Eastdale Ln, Dickson, TN 37055
MLS# 3061978Listed by: LEGG AND COMPANY - New
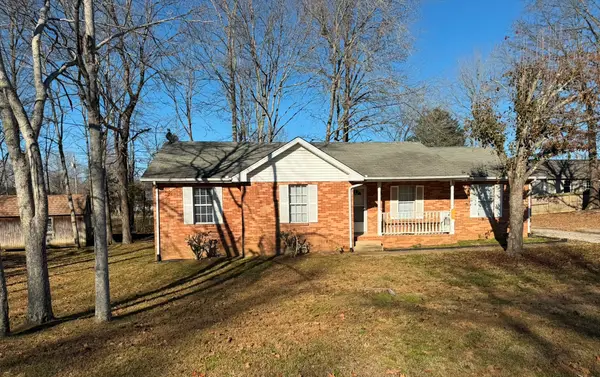 $315,000Active3 beds 2 baths1,272 sq. ft.
$315,000Active3 beds 2 baths1,272 sq. ft.107 Red Oak Circle, Dickson, TN 37055
MLS# 3060092Listed by: CHARLES WOODARD & ASSOCIATES
