1381 Turkey Creek Rd, Dickson, TN 37055
Local realty services provided by:ERA Chappell & Associates Realty & Rental
1381 Turkey Creek Rd,Dickson, TN 37055
$865,000
- 3 Beds
- 3 Baths
- 2,712 sq. ft.
- Single family
- Active
Listed by: phyllis "missy" gayden
Office: ragan's five rivers realty &
MLS#:3014122
Source:NASHVILLE
Price summary
- Price:$865,000
- Price per sq. ft.:$318.95
About this home
Price reduction - Seller motivated. Multigenerational living with 3 adorable homes. (Total 2712 SF, 4BR/4BA) on 32.74 private acres - BRING ALL OFFERS! 7ac w 3 homes all matching fiber-cement siding and 25ac adjoining tract w 100 ft road frontage in Greenbelt. JUST 2.5 MILES FROM I-40W, 25 min to the Metro Nashville area, and 45 min to Franklin via I-840. Main home is 1560 SF - 2br/2ba, office, screened porch, mud/laundry room, bright/airy open floorplan with 9 ft ceilings, a huge expansion area in attic and encapsulated crawlspace. The 576 SF In-Law cottage is attached by a breezeway with 1br/1ba, living room, eat-in kitchen w/pantry. The detached cottage 576 SF built in 2017, contains open living/kitchen w/vaulted ceiling, 1br/1ba, and laundry room. Outside you'll fall in love with the private sculpted open/wooded land, abundant wildlife and year-round creek. Relax and enjoy the sanctuary from covered/open/screened decks. There are 2 fenced areas off the main house for your pets to run and play. Some extras include oversized concrete parking, a 16x16 workshop w/power, water, and propane gas heat, a private 50gpm well with UV light water purification system serves all houses. The wooded forest has 20+ year mature timber and is partially fenced and surrounded by privately owned huge acreage tracts. This is truly a magical property that will provide so many opportunities for expansion, investment, mini farm - build your dream house on the ridge with long range western views or whatever you can imagine. There are no HOA/deed restrictions aside any county use zoning. No city taxes. Great neighbors! Underground utilities and leased underground propane tank. Gravel drive/oversized concrete parking. Property is being sold in AS-IS condition. Owner/Agent.
Contact an agent
Home facts
- Year built:2005
- Listing ID #:3014122
- Added:99 day(s) ago
- Updated:January 17, 2026 at 04:30 PM
Rooms and interior
- Bedrooms:3
- Total bathrooms:3
- Full bathrooms:3
- Living area:2,712 sq. ft.
Heating and cooling
- Cooling:Ceiling Fan(s), Central Air, Electric
- Heating:Central, Electric
Structure and exterior
- Roof:Shingle
- Year built:2005
- Building area:2,712 sq. ft.
- Lot area:32.74 Acres
Schools
- High school:Dickson County High School
- Middle school:Burns Middle School
- Elementary school:Stuart Burns Elementary
Utilities
- Water:Well
- Sewer:Septic Tank
Finances and disclosures
- Price:$865,000
- Price per sq. ft.:$318.95
- Tax amount:$2,211
New listings near 1381 Turkey Creek Rd
- New
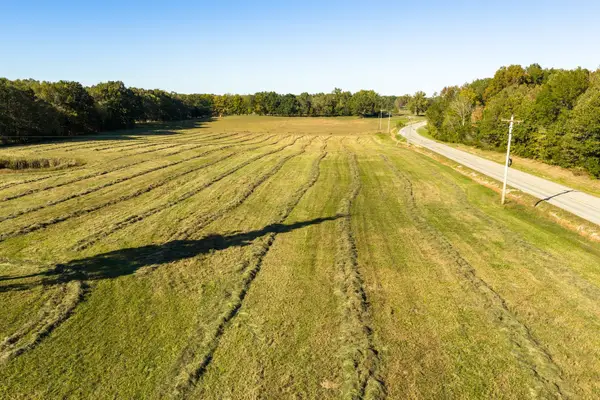 $425,000Active9.94 Acres
$425,000Active9.94 Acres0 Sylvia Rd, Dickson, TN 37055
MLS# 3098485Listed by: PARKER PEERY PROPERTIES - New
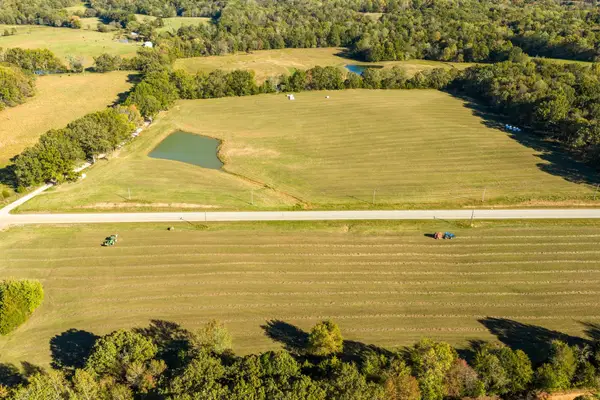 $675,000Active-- beds -- baths
$675,000Active-- beds -- baths0 Sylvia Rd, Dickson, TN 37055
MLS# 3098486Listed by: PARKER PEERY PROPERTIES - New
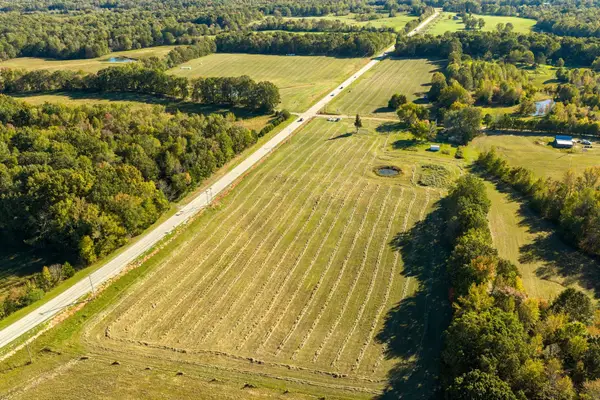 $345,000Active8.69 Acres
$345,000Active8.69 Acres0 Sylvia Rd, Dickson, TN 37055
MLS# 3098487Listed by: PARKER PEERY PROPERTIES - New
 $318,900Active3 beds 2 baths1,207 sq. ft.
$318,900Active3 beds 2 baths1,207 sq. ft.422 Shady Hill Road, Dickson, TN 37055
MLS# 3098391Listed by: CRYE-LEIKE, INC., REALTORS - New
 $145,000Active6.55 Acres
$145,000Active6.55 Acres0 Yellow Creek Rd, Dickson, TN 37055
MLS# 3098235Listed by: MIDDLE TENNESSEE DREAMS REALTY - New
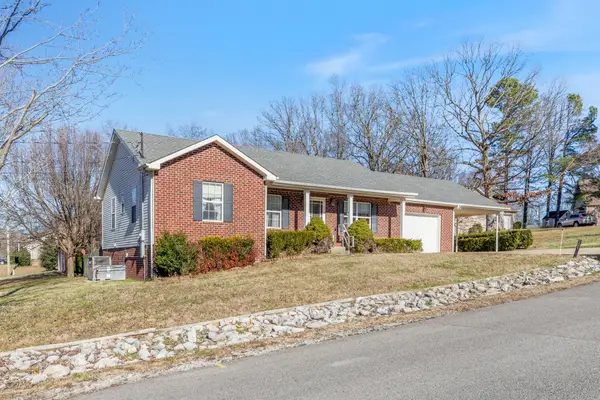 $319,900Active3 beds 2 baths1,251 sq. ft.
$319,900Active3 beds 2 baths1,251 sq. ft.101 Garden View Ct, Dickson, TN 37055
MLS# 3098191Listed by: PARKER PEERY PROPERTIES - New
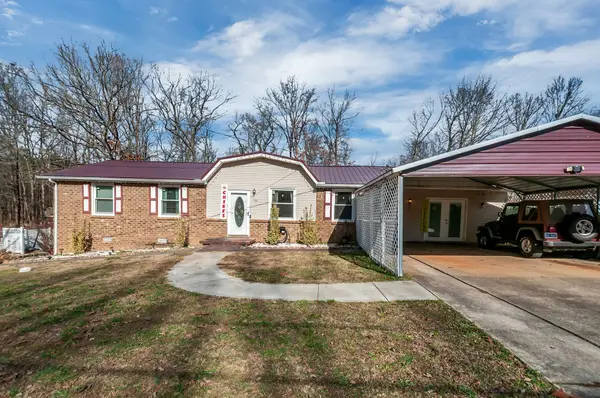 $350,000Active4 beds 3 baths1,777 sq. ft.
$350,000Active4 beds 3 baths1,777 sq. ft.155 Ravenwood Cir, Dickson, TN 37055
MLS# 3098019Listed by: BENCHMARK REALTY, LLC - New
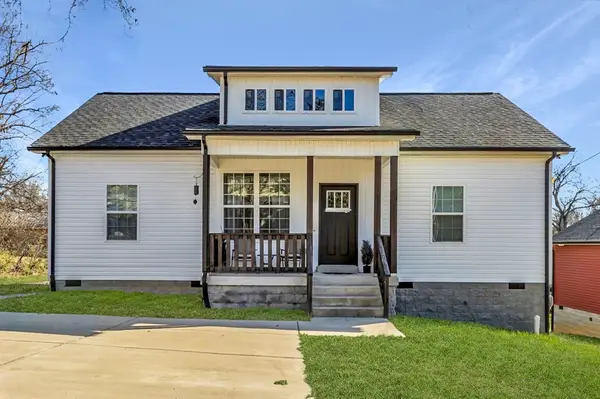 $305,000Active3 beds 2 baths1,176 sq. ft.
$305,000Active3 beds 2 baths1,176 sq. ft.313 Hardin Ave, Dickson, TN 37055
MLS# 3079496Listed by: REALTY EXECUTIVES HOMETOWN LIVING - New
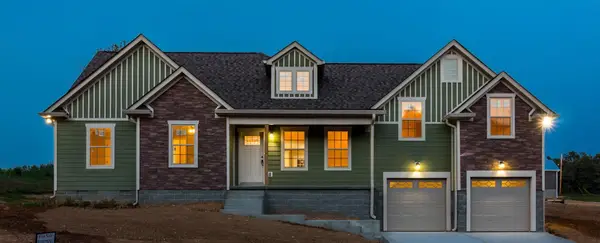 $416,080Active3 beds 2 baths1,486 sq. ft.
$416,080Active3 beds 2 baths1,486 sq. ft.1592 Gilliam Hollow Rd, Dickson, TN 37055
MLS# 3093563Listed by: EVERYTHING REAL ESTATE - New
 $392,000Active3 beds 2 baths1,400 sq. ft.
$392,000Active3 beds 2 baths1,400 sq. ft.1588 Gilliam Hollow Rd, Dickson, TN 37055
MLS# 3093577Listed by: EVERYTHING REAL ESTATE
