1480 Pomona Rd, Dickson, TN 37055
Local realty services provided by:ERA Chappell & Associates Realty & Rental
1480 Pomona Rd,Dickson, TN 37055
$925,000
- 4 Beds
- 5 Baths
- - sq. ft.
- Single family
- Sold
Listed by: r. scott england
Office: e4 real estate group, llc.
MLS#:3012574
Source:NASHVILLE
Sorry, we are unable to map this address
Price summary
- Price:$925,000
About this home
Introducing a one-of-a-kind wonder on the market—a dazzling display of luxury!
This jaw-dropping 4-bedroom, 4.5-bath estate is decked out with all the glitz and glam you could dream of only 2 minutes to I-40. Revel in exquisite, original hardwood floors, snazzy custom cabinets, a gas fireplace, top-of-the-line Thermador appliances, custom crank windows and a charming covered front porch. But wait, there's more! The back patio boasts an in-ground pool, a pavilion, and a wet bar with an outdoor kitchen. Plus, there's a 2-car garage, a 2-car carport, a colossal heated shop, and fencing ready for horses or cows, complete with an entry cattle gap and a motor home shed. All this, with a picturesque view of a shimmering lake!
On the main level, you'll find a bespoke eat-in kitchen, a separate dining room, a grand living room, and two massive bedrooms with two baths.
The basement doesn’t disappoint either, featuring two bedrooms, 1.5 baths, a kitchen, workout/gym rooms (perfect for offices), and a living room with easy access to downstairs parking.
Contact an agent
Home facts
- Year built:1987
- Listing ID #:3012574
- Added:71 day(s) ago
- Updated:December 17, 2025 at 09:37 AM
Rooms and interior
- Bedrooms:4
- Total bathrooms:5
- Full bathrooms:4
- Half bathrooms:1
Heating and cooling
- Cooling:Central Air
- Heating:Central
Structure and exterior
- Roof:Shingle
- Year built:1987
Schools
- High school:Dickson County High School
- Middle school:Burns Middle School
- Elementary school:Oakmont Elementary
Utilities
- Water:Public, Water Available
- Sewer:Septic Tank
Finances and disclosures
- Price:$925,000
New listings near 1480 Pomona Rd
- New
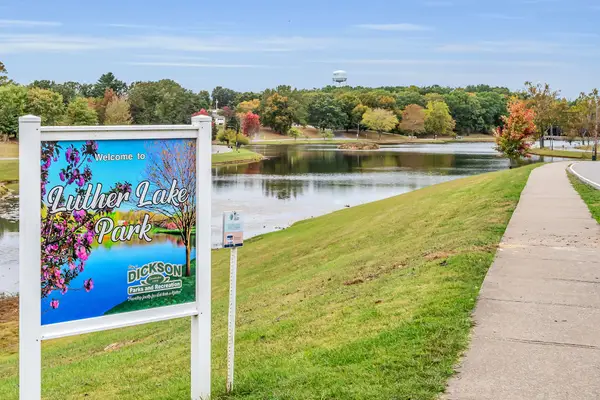 $389,900Active3 beds 3 baths2,054 sq. ft.
$389,900Active3 beds 3 baths2,054 sq. ft.112 Lake Valley Road, Dickson, TN 37055
MLS# 3062109Listed by: PARKER PEERY PROPERTIES - New
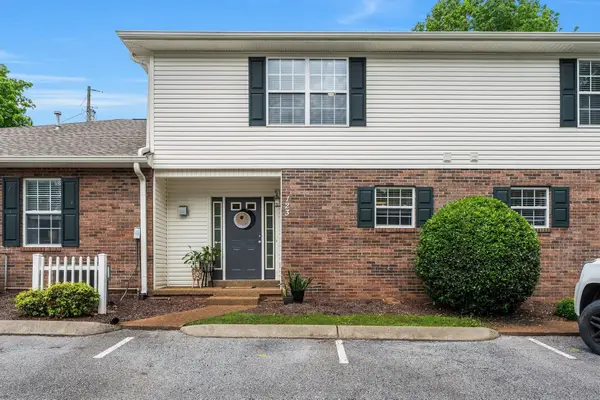 $249,900Active2 beds 3 baths1,469 sq. ft.
$249,900Active2 beds 3 baths1,469 sq. ft.123 Eastdale Ln, Dickson, TN 37055
MLS# 3061978Listed by: LEGG AND COMPANY - New
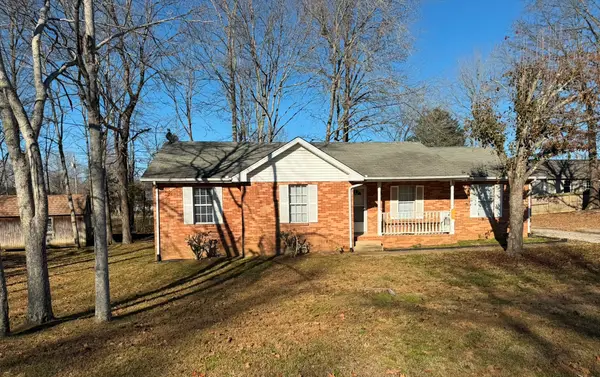 $315,000Active3 beds 2 baths1,272 sq. ft.
$315,000Active3 beds 2 baths1,272 sq. ft.107 Red Oak Circle, Dickson, TN 37055
MLS# 3060092Listed by: CHARLES WOODARD & ASSOCIATES - New
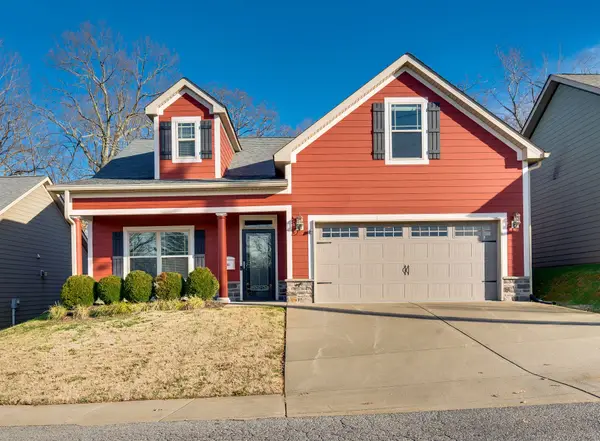 $450,000Active3 beds 3 baths2,512 sq. ft.
$450,000Active3 beds 3 baths2,512 sq. ft.161 Caraway Court, Dickson, TN 37055
MLS# 3060594Listed by: LEGG AND COMPANY - New
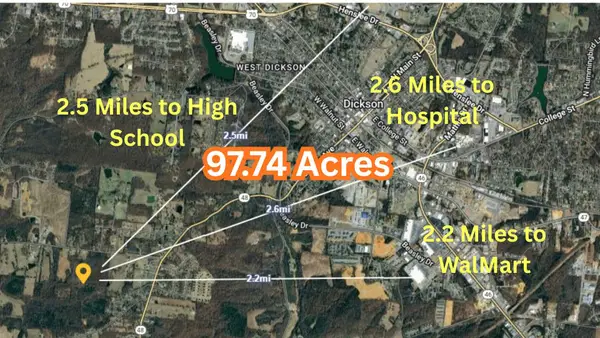 Listed by ERA$4,887,000Active-- beds -- baths
Listed by ERA$4,887,000Active-- beds -- baths0 Nw Piney Road, Dickson, TN 37055
MLS# 3061195Listed by: RELIANT REALTY ERA POWERED - New
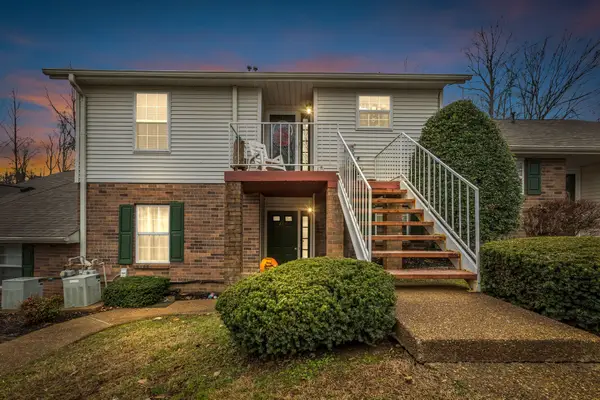 $215,000Active2 beds 2 baths1,065 sq. ft.
$215,000Active2 beds 2 baths1,065 sq. ft.114 Eastdale Ln, Dickson, TN 37055
MLS# 3060279Listed by: RED BIRD REALTY - New
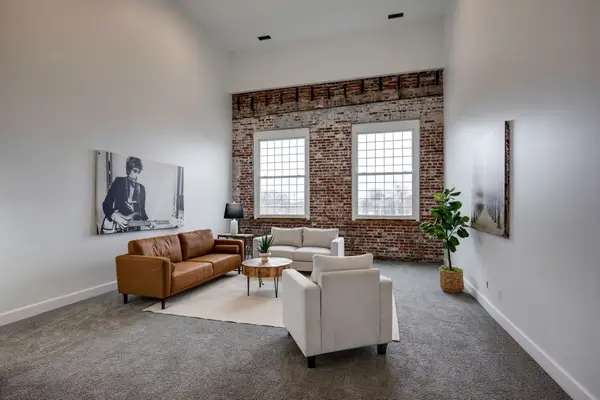 $699,900Active3 beds 3 baths2,988 sq. ft.
$699,900Active3 beds 3 baths2,988 sq. ft.202A West College Street #4, Dickson, TN 37055
MLS# 3060495Listed by: PARKER PEERY PROPERTIES - New
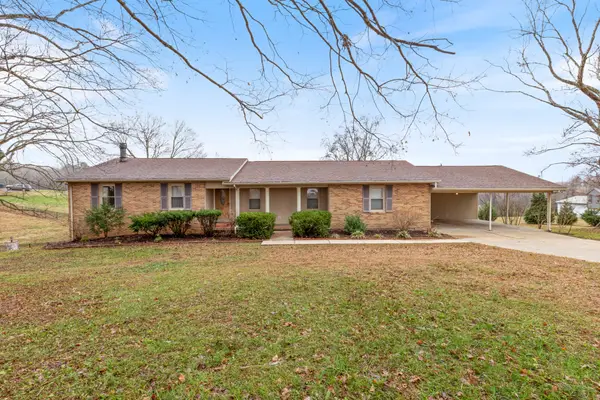 $399,000Active3 beds 3 baths1,770 sq. ft.
$399,000Active3 beds 3 baths1,770 sq. ft.2054 Ridgecrest Cir, Dickson, TN 37055
MLS# 3060143Listed by: PARKER PEERY PROPERTIES 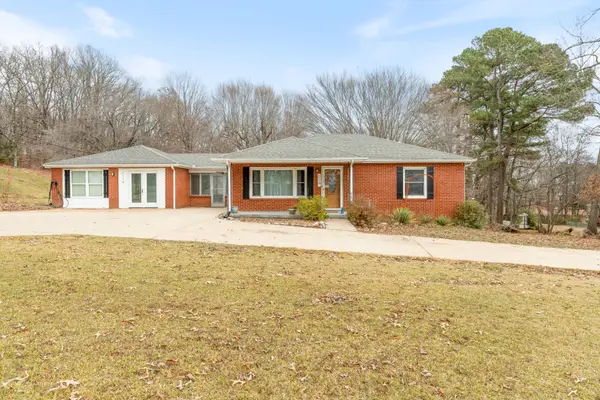 $319,900Pending3 beds 2 baths1,624 sq. ft.
$319,900Pending3 beds 2 baths1,624 sq. ft.1118 N Charlotte Street, Dickson, TN 37055
MLS# 3059879Listed by: PARKER PEERY PROPERTIES- New
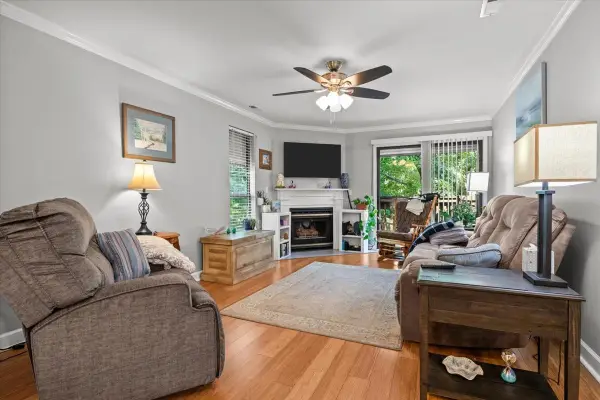 $234,900Active2 beds 2 baths1,106 sq. ft.
$234,900Active2 beds 2 baths1,106 sq. ft.815 Highway 70 E, Dickson, TN 37055
MLS# 3039597Listed by: CRYE-LEIKE, INC., REALTORS
