180 Old Garners Creek Rd, Dickson, TN 37055
Local realty services provided by:ERA Chappell & Associates Realty & Rental
Listed by: holly black
Office: keller williams realty nashville/franklin
MLS#:2990698
Source:NASHVILLE
Price summary
- Price:$775,500
- Price per sq. ft.:$346.67
About this home
Custom-built in 2012, this single-level home features a fiber cement, brick, and stone exterior, situated on 8.56 private acres outside the city limits yet close to everything. Own your own MINI FARM in Tennessee! Offering 2,237 sq ft with a 3BR/3BA split floor plan, this light-filled home features an open living area with a wood-burning fireplace (easily converted to gas), separate dining plus a breakfast nook, and a bonus room/office with a gas fireplace. The kitchen shines with stainless steel appliances and quartz countertops with abundant cabinet and prep space. The primary suite is thoughtfully designed with dual dressing areas—each with its own closet, toilet, and sink—joined by a shared shower. Outdoor highlights include a 40×100 garage/workshop with extended lean-to roofs on both sides for parking and equipment storage, double RV-height doors, RV hookups, multiple power stations, including a welding outlet, and an upper-level loft for storage or recreation. Need space for work, hobbies, or guests? You’ll love the detached studio apartment (located inside the workshop) with a full bath and separate entrance—great for visitors, a teen/office suite, or add a small kitchenette to explore rental or in-law use. The grounds are largely fenced (except the entrance) with a wooden fenced-in area perfect for dogs or play, and a separate fenced area with an animal shelter for goats and chickens. Storage shed stays. WIth some additional fencing at the entrance, this would make the perfect property for horses! There is even the start of a small pond that would be easy to finish. Location perks: ~9 miles to downtown Dickson, ~8.8 miles to I-40 (Exit 163), ~20 minutes to the Piney River, 6.5 miles to McEwen, and an easy commute to Nashville, Franklin, and Spring Hill. All the conveniences of Dickson’s growth—with country living.
Contact an agent
Home facts
- Year built:2012
- Listing ID #:2990698
- Added:159 day(s) ago
- Updated:February 13, 2026 at 03:14 PM
Rooms and interior
- Bedrooms:3
- Total bathrooms:3
- Full bathrooms:3
- Living area:2,237 sq. ft.
Heating and cooling
- Cooling:Ceiling Fan(s), Central Air, Electric
- Heating:Central, Heat Pump
Structure and exterior
- Roof:Shingle
- Year built:2012
- Building area:2,237 sq. ft.
- Lot area:8.56 Acres
Schools
- High school:Dickson County High School
- Middle school:Dickson Middle School
- Elementary school:Centennial Elementary
Utilities
- Water:Public, Water Available
- Sewer:Septic Tank
Finances and disclosures
- Price:$775,500
- Price per sq. ft.:$346.67
- Tax amount:$2,458
New listings near 180 Old Garners Creek Rd
- New
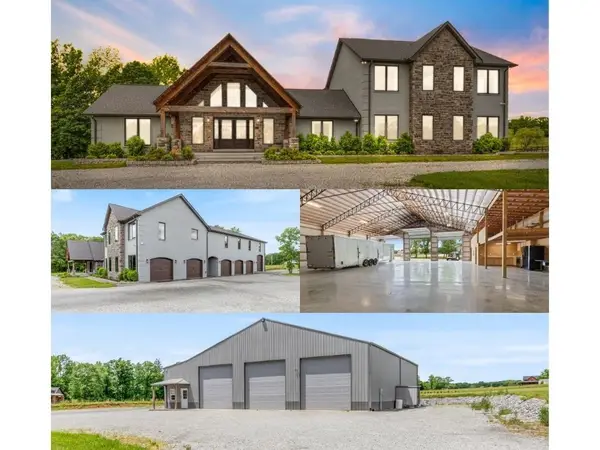 $1,349,000Active3 beds 4 baths5,400 sq. ft.
$1,349,000Active3 beds 4 baths5,400 sq. ft.3791 Sylvia Rd, Dickson, TN 37055
MLS# 3129517Listed by: REALTY EXECUTIVES HOMETOWN LIVING - New
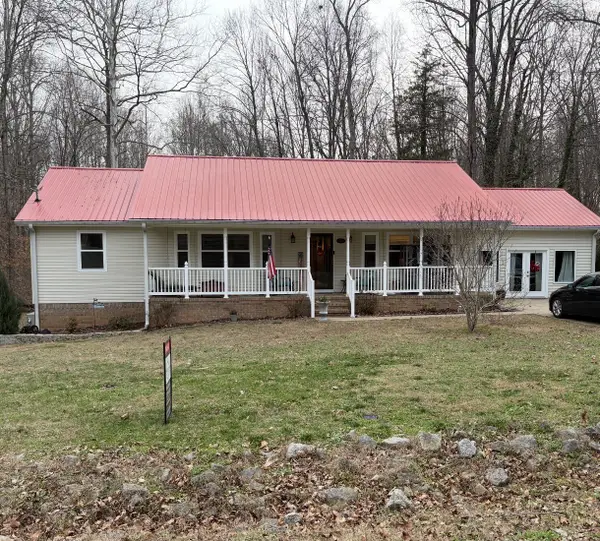 $389,000Active3 beds 3 baths1,998 sq. ft.
$389,000Active3 beds 3 baths1,998 sq. ft.108 Eastwood Dr, Dickson, TN 37055
MLS# 3098453Listed by: VINTAGE REALTY GROUP - New
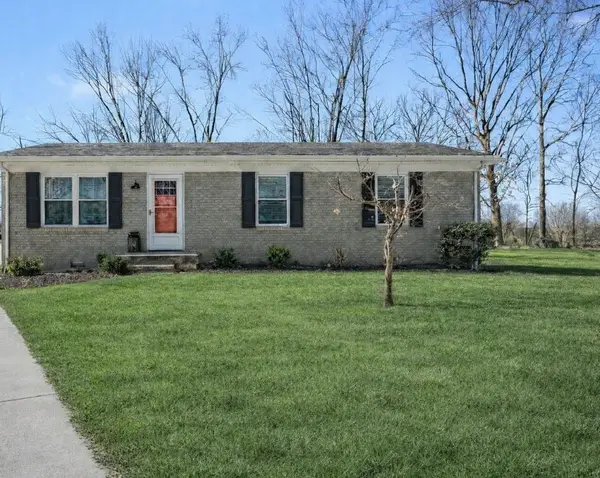 $279,900Active3 beds 1 baths1,050 sq. ft.
$279,900Active3 beds 1 baths1,050 sq. ft.112 Valleywood Ct, Dickson, TN 37055
MLS# 3129314Listed by: PARKER PEERY PROPERTIES - New
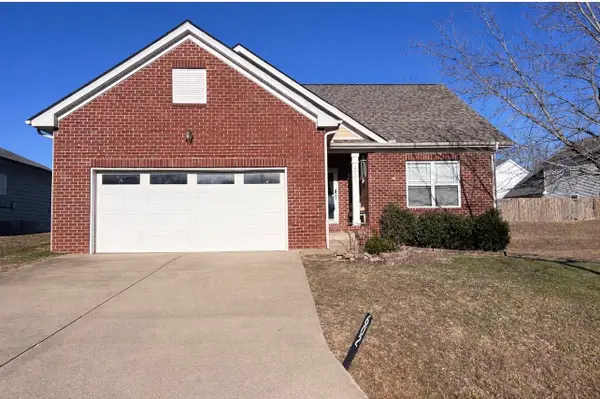 $329,900Active3 beds 2 baths1,259 sq. ft.
$329,900Active3 beds 2 baths1,259 sq. ft.602 Whirlaway Dr, Burns, TN 37029
MLS# 3127619Listed by: CRYE-LEIKE, INC., REALTORS - New
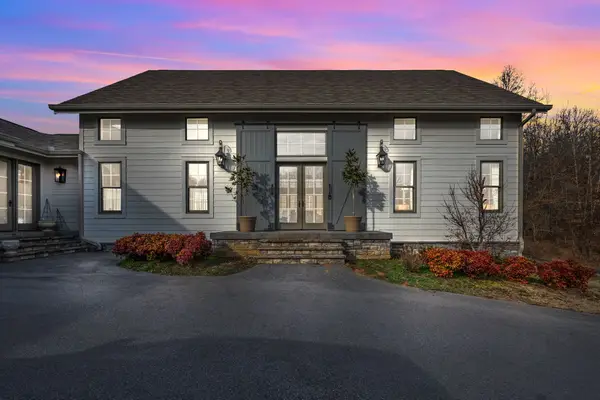 $1,100,000Active3 beds 3 baths2,640 sq. ft.
$1,100,000Active3 beds 3 baths2,640 sq. ft.712 Highway 48 S, Dickson, TN 37055
MLS# 3128026Listed by: CRYE-LEIKE, INC., REALTORS - New
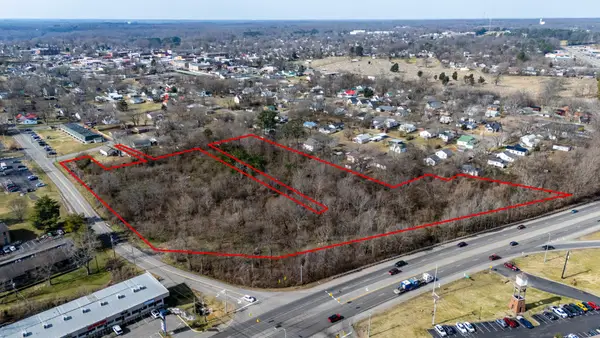 $1,650,000Active7.27 Acres
$1,650,000Active7.27 Acres0 Henslee Dr Spring St, Dickson, TN 37055
MLS# 3128657Listed by: THE HUFFAKER GROUP, LLC - New
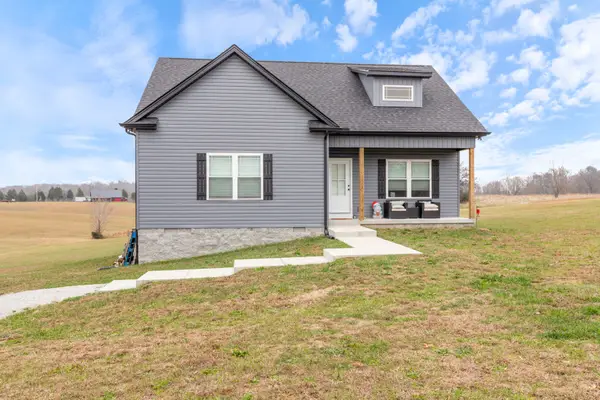 $324,000Active3 beds 2 baths1,156 sq. ft.
$324,000Active3 beds 2 baths1,156 sq. ft.1159 Oak Grove Rd, Dickson, TN 37055
MLS# 3128077Listed by: THE BAKER BROKERAGE - New
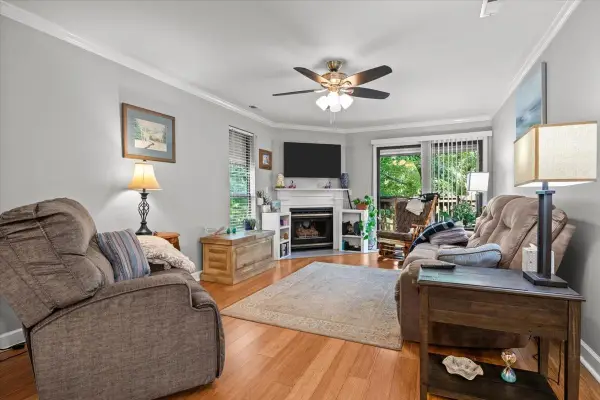 $229,500Active2 beds 2 baths1,106 sq. ft.
$229,500Active2 beds 2 baths1,106 sq. ft.815 Highway 70 E, Dickson, TN 37055
MLS# 3127996Listed by: CRYE-LEIKE, INC., REALTORS - New
 $429,900Active3 beds 2 baths1,790 sq. ft.
$429,900Active3 beds 2 baths1,790 sq. ft.101 Morgan Lane, Dickson, TN 37055
MLS# 3127682Listed by: REYES REAL ESTATE GROUP - New
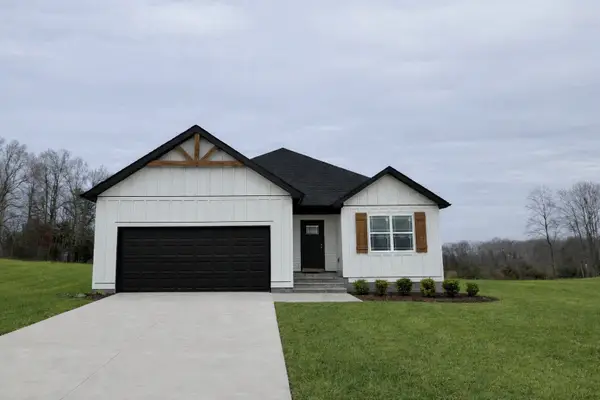 $389,900Active3 beds 2 baths1,564 sq. ft.
$389,900Active3 beds 2 baths1,564 sq. ft.103 Morgan Lane, Dickson, TN 37055
MLS# 3127697Listed by: REYES REAL ESTATE GROUP

