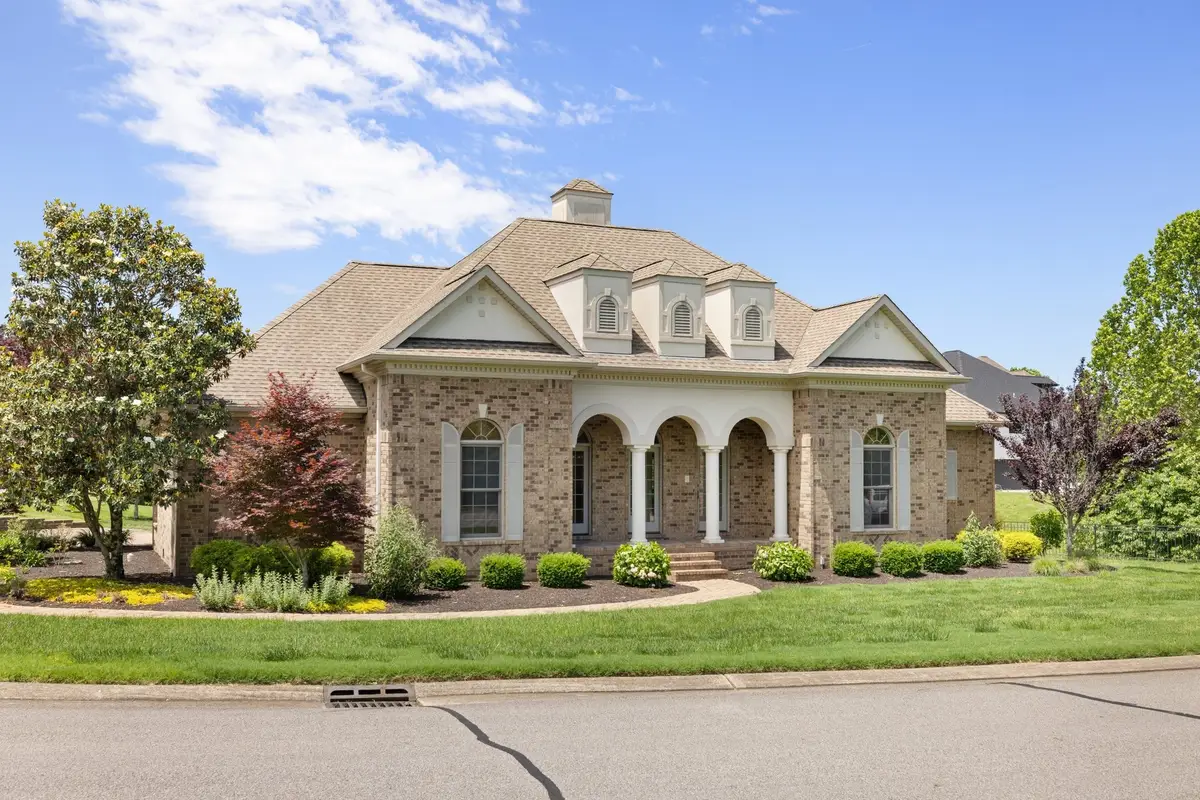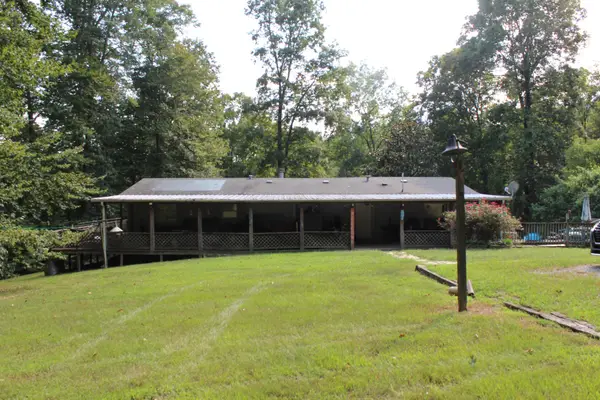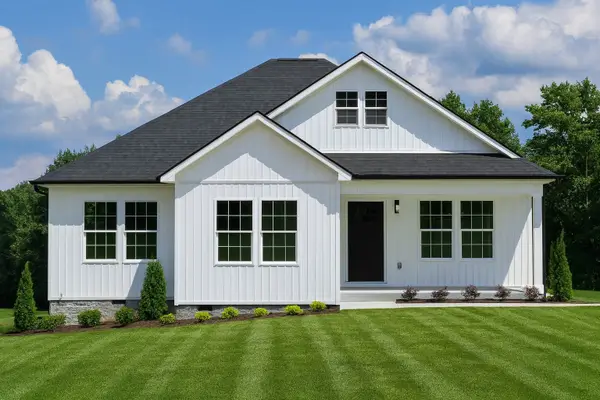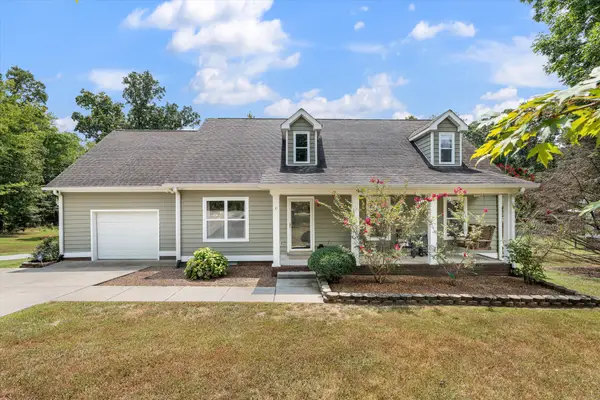513 Country Club Dr, Dickson, TN 37055
Local realty services provided by:ERA Chappell & Associates Realty & Rental



513 Country Club Dr,Dickson, TN 37055
$768,888
- 4 Beds
- 2 Baths
- 3,106 sq. ft.
- Single family
- Pending
Listed by:grant cochran
Office:realty executives hometown living
MLS#:2974423
Source:NASHVILLE
Price summary
- Price:$768,888
- Price per sq. ft.:$247.55
- Monthly HOA dues:$41.67
About this home
Absolute SHOWSTOPPER dripping with high end touches. All the character, texture, and established feel you could ever ask for. Meticulously maintained. Gated, private community *2* minutes from Historic Downtown Dickson. ALL Hardwood+Tile! MASSIVE primary suite (27 feet wide!) with vaulted ceilings, and a closet you could get lost in. Wood shutters, central vacuum, and multiple thoughtful custom features throughout home. Gorgeous 3 sided fireplace in main area. Virtually *endless* hardscaping (full paver driveway!) and established lush landscaping on front, back, and sides of home. Do you hate that wet dog smell you have after you park a wet car in a garage? You wont here. 2 car *PAVER* floor garage with XL storage closets! Brand new kitchen appliances in 2023, new hvac unit 2023. Washer and dryer included! Hot tub hookup ready to go on rear paver patio! Easy access to miles of walking trails, dog park, and splash pad, all at Henslee Park (former golf course/ country club). LENDER CREDIT of $6,000 AND a free appraisal with Preferred Lender Lending Hand Mortgage (Kevin Kenerson/Kristan Miller)
Contact an agent
Home facts
- Year built:2007
- Listing Id #:2974423
- Added:20 day(s) ago
- Updated:August 15, 2025 at 01:45 AM
Rooms and interior
- Bedrooms:4
- Total bathrooms:2
- Full bathrooms:2
- Living area:3,106 sq. ft.
Heating and cooling
- Cooling:Ceiling Fan(s), Central Air
- Heating:Central
Structure and exterior
- Roof:Shingle
- Year built:2007
- Building area:3,106 sq. ft.
- Lot area:0.49 Acres
Schools
- High school:Dickson County High School
- Middle school:Dickson Middle School
- Elementary school:Centennial Elementary
Utilities
- Water:Public, Water Available
- Sewer:Public Sewer
Finances and disclosures
- Price:$768,888
- Price per sq. ft.:$247.55
- Tax amount:$3,897
New listings near 513 Country Club Dr
- New
 $115,000Active1.51 Acres
$115,000Active1.51 Acres0 Jones Creek Road, Dickson, TN 37055
MLS# 2975835Listed by: CHARLES WOODARD & ASSOCIATES - New
 $725,000Active-- beds -- baths
$725,000Active-- beds -- baths921 Yellow Creek Rd, Dickson, TN 37055
MLS# 2975469Listed by: COMPASS - New
 $315,000Active-- beds -- baths
$315,000Active-- beds -- baths2150 Highway 48 S, Dickson, TN 37055
MLS# 2975428Listed by: BENCHMARK REALTY, LLC - New
 $315,000Active3 beds 2 baths1,568 sq. ft.
$315,000Active3 beds 2 baths1,568 sq. ft.2150 Highway 48 S, Dickson, TN 37055
MLS# 2975429Listed by: BENCHMARK REALTY, LLC - New
 $329,000Active3 beds 2 baths1,912 sq. ft.
$329,000Active3 beds 2 baths1,912 sq. ft.130 Pond Circle Rd, Dickson, TN 37055
MLS# 2975383Listed by: WILSON GROUP REAL ESTATE - New
 $399,900Active3 beds 2 baths1,440 sq. ft.
$399,900Active3 beds 2 baths1,440 sq. ft.700 Nels Adams Rd, Dickson, TN 37055
MLS# 2958265Listed by: ZACH TAYLOR REAL ESTATE - New
 $425,000Active3 beds 2 baths2,277 sq. ft.
$425,000Active3 beds 2 baths2,277 sq. ft.486 Sylvis Rd, Dickson, TN 37055
MLS# 2975159Listed by: COMPASS TENNESSEE, LLC - New
 $719,900Active3 beds 3 baths2,815 sq. ft.
$719,900Active3 beds 3 baths2,815 sq. ft.1041 Twin Pine Rd, Dickson, TN 37055
MLS# 2958672Listed by: THE BAKER BROKERAGE - New
 $252,500Active3 beds 1 baths1,050 sq. ft.
$252,500Active3 beds 1 baths1,050 sq. ft.109 Robin Hood Rd, Dickson, TN 37055
MLS# 2974853Listed by: DUE SOUTH REALTY, LLC - New
 $135,000Active5 Acres
$135,000Active5 Acres0 Walnut Grove Rd, Dickson, TN 37055
MLS# 2974771Listed by: CRYE-LEIKE, INC., REALTORS
