927 Bond Road, Duck River, TN 38454
Local realty services provided by:Reliant Realty ERA Powered
927 Bond Road,Duck River, TN 38454
$1,200,000
- 3 Beds
- 3 Baths
- 2,928 sq. ft.
- Single family
- Active
Listed by:tevis denise
Office:zeitlin sotheby's international realty
MLS#:2940623
Source:NASHVILLE
Price summary
- Price:$1,200,000
- Price per sq. ft.:$409.84
About this home
This is a homesteader’s dream come true. Grow your own flowers and food, keep horses, ride trails, and even mill your own lumber from trees on your land for building projects or firewood. Spanning 36 acres, it's your personal retreat at the end of a private road. Cross Swan Creek and discover your own piece of paradise. Fish for bass, kayak to the Duck River, or spot river otters and bald eagles. The modern farmhouse, 2928 Sq Ft, was renovated by an architect from the studs to the roof. It blends open-concept living with the functionality of a working farm, which is built for an equestrian, gardener, or outdoor enthusiast. There are multiple outbuildings with plenty of flexible-use space. A 6-Stall Cowboy Barn with a full loft. It's well-suited for show horses needing short-term stabling during competitions. With a fenced pasture, a 60’ round pen, and jump fences, it is move-in ready for equestrians. The lower field is suitable for installing a Riding Arena. A detached Office or Guest Cottage, 300 Sq Ft, could be used for remote work. The Detached Garage is great for a workshop. An 1,800 Sq Ft, Rustic Bunkhouse could become a guest space or event retreat. 100’ Greenhouse is ideal for flower production or year-round gardening. There are 3 wells on the property. One of them provides cold, spring water to the house, and the others could supply irrigation to the land. With the sawmill, you can save money, customize projects, and build your own structure. You have trail access right from your driveway; ride horses or ATVs into nature. In fact, you can go through 4 counties without touching blacktop. A park with a walking trail and boat launch is just 14 minutes away, and it hosts a farmer's market every Tues & Sat.
The hay elevator and other heavy equipment are subject to negotiation. They include a 25 HP tractor, components, grader, rototiller, arena rakes, trailers, and more. Call Agent for more details and showings.
Contact an agent
Home facts
- Year built:1984
- Listing ID #:2940623
- Added:75 day(s) ago
- Updated:September 25, 2025 at 12:38 PM
Rooms and interior
- Bedrooms:3
- Total bathrooms:3
- Full bathrooms:2
- Half bathrooms:1
- Living area:2,928 sq. ft.
Heating and cooling
- Cooling:Ceiling Fan(s), Central Air, Electric
- Heating:Central, Electric, Propane
Structure and exterior
- Roof:Metal
- Year built:1984
- Building area:2,928 sq. ft.
- Lot area:36 Acres
Schools
- High school:Hickman Co Sr High School
- Middle school:Hickman Co Middle School
- Elementary school:Centerville Elementary
Utilities
- Water:Spring
- Sewer:Septic Tank
Finances and disclosures
- Price:$1,200,000
- Price per sq. ft.:$409.84
- Tax amount:$1,210
New listings near 927 Bond Road
- New
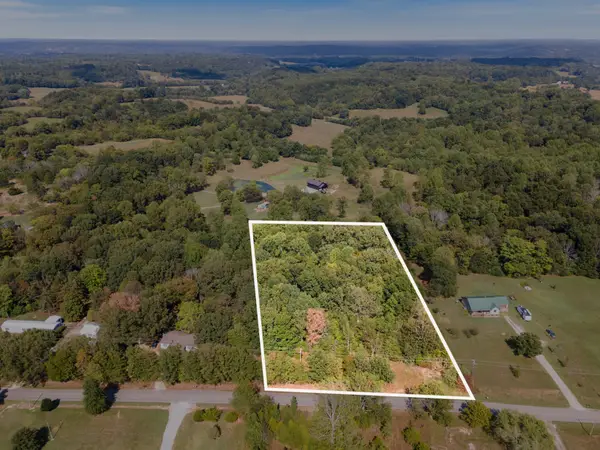 $29,999Active2.19 Acres
$29,999Active2.19 Acres2725 She Boss Rd, Duck River, TN 38454
MLS# 2995765Listed by: KELLER WILLIAMS REALTY - MURFREESBORO  $2,209,660Active-- beds -- baths
$2,209,660Active-- beds -- baths0 Old Hwy 50 E, Duck River, TN 38454
MLS# 2975633Listed by: PRO SOUTH PROPERTIES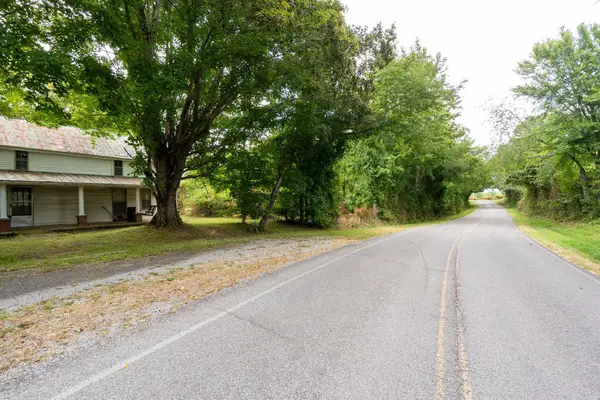 $442,400Active-- beds -- baths
$442,400Active-- beds -- baths2882 Mobley Ridge Road, Duck River, TN 38454
MLS# 2974788Listed by: CRYE-LEIKE, INC., REALTORS $442,400Active2 beds 1 baths1,048 sq. ft.
$442,400Active2 beds 1 baths1,048 sq. ft.2882 Mobley Ridge Road, Duck River, TN 38454
MLS# 2971514Listed by: CRYE-LEIKE, INC., REALTORS $216,900Active7.23 Acres
$216,900Active7.23 Acres2332 Mobley Ridge Road, Duck River, TN 38454
MLS# 2971531Listed by: CRYE-LEIKE, INC., REALTORS $175,000Active-- beds -- baths
$175,000Active-- beds -- baths0 Tracy Lane, Duck River, TN 38454
MLS# 2942101Listed by: COLDWELL BANKER SOUTHERN REALTY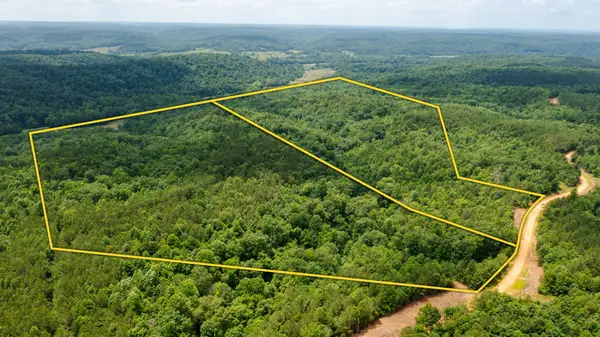 $449,800Active70.61 Acres
$449,800Active70.61 Acres0 Old Mail Road, Duck River, TN 38454
MLS# 2922399Listed by: NATIONAL LAND REALTY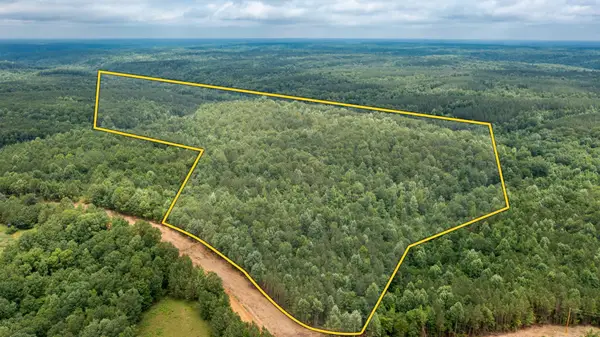 $299,900Active53.14 Acres
$299,900Active53.14 Acres0 Old Mail Road, Duck River, TN 38454
MLS# 2921741Listed by: NATIONAL LAND REALTY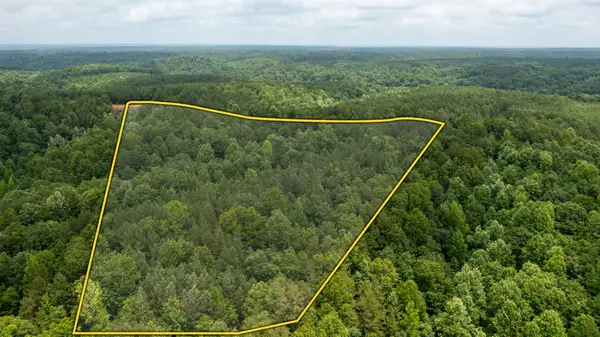 $159,900Active22.07 Acres
$159,900Active22.07 Acres0 Old Mail Road, Duck River, TN 38454
MLS# 2921732Listed by: NATIONAL LAND REALTY
