335 Fox Wood Lane, Dunlap, TN 37327
Local realty services provided by:Reliant Realty ERA Powered
335 Fox Wood Lane,Dunlap, TN 37327
$435,000
- 3 Beds
- 2 Baths
- 1,512 sq. ft.
- Single family
- Active
Listed by: grace edrington, devin couillard
Office: berkshire hathaway homeservices j douglas prop.
MLS#:3044951
Source:NASHVILLE
Price summary
- Price:$435,000
- Price per sq. ft.:$287.7
About this home
Welcome to 335 Foxwood Lane - Your Mountain Hideaway in Dunlap, Tennessee
Nestled on six serene acres, this home is a private retreat just minutes from downtown Dunlap and a short drive to Chattanooga. Imagine starting your mornings with a warm cup of coffee by the unique fireplace—its mantel lovingly crafted from a tree that once graced this very property—while gazing out at the endless mountain views right from your living room windows.
Step outside onto the wrap-around porch, where every season brings a new panorama of natural beauty and not a neighbor in sight. Outside, you'll find plenty of space to let your imagination roam: a workshop for your hobbies, a carport for convenience, a chicken coop ready for fresh eggs, and lush grounds perfect for gardening or animals. With towering trees surrounding you, this is a haven of privacy and peace that still keeps the city within easy reach.
In other words, if you've been dreaming of a home where nature, comfort, and a touch of handcrafted charm come together, this is the place to call your own.
Contact an agent
Home facts
- Year built:2002
- Listing ID #:3044951
- Added:92 day(s) ago
- Updated:February 13, 2026 at 03:14 PM
Rooms and interior
- Bedrooms:3
- Total bathrooms:2
- Full bathrooms:2
- Living area:1,512 sq. ft.
Heating and cooling
- Cooling:Ceiling Fan(s), Central Air
- Heating:Central, Natural Gas
Structure and exterior
- Roof:Metal
- Year built:2002
- Building area:1,512 sq. ft.
- Lot area:6 Acres
Schools
- High school:Sequatchie Co High School
- Middle school:Sequatchie Co Middle School
- Elementary school:Griffith Elementary
Utilities
- Water:Public, Water Available
- Sewer:Septic Tank
Finances and disclosures
- Price:$435,000
- Price per sq. ft.:$287.7
- Tax amount:$1,225
New listings near 335 Fox Wood Lane
- New
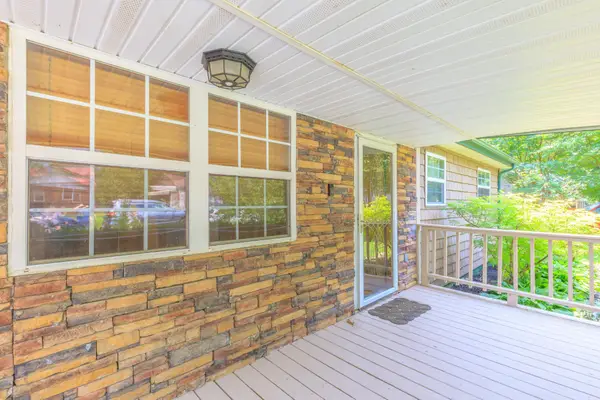 $239,000Active3 beds 2 baths1,572 sq. ft.
$239,000Active3 beds 2 baths1,572 sq. ft.252 Valley View Drive, Dunlap, TN 37327
MLS# 3122340Listed by: CENTURY 21 PROFESSIONAL GROUP - New
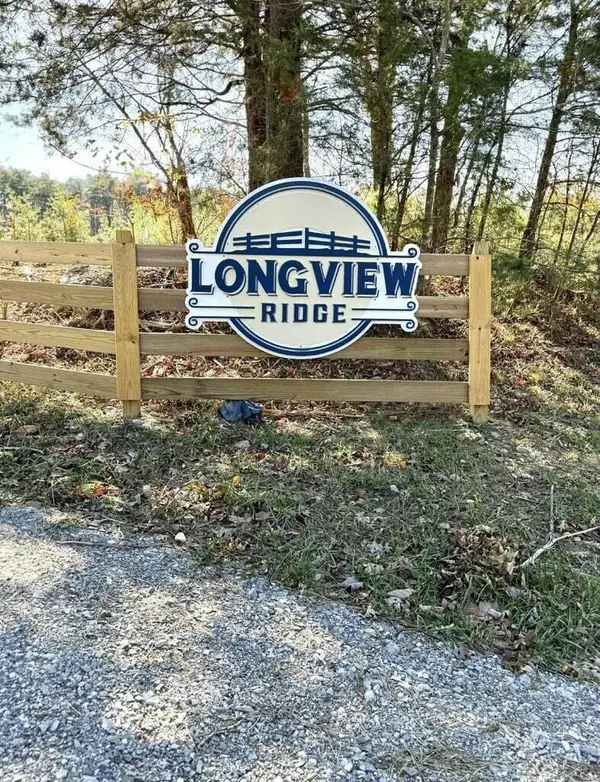 $83,500Active5 Acres
$83,500Active5 Acres0 St Rt 399, Dunlap, TN 37327
MLS# 3128818Listed by: CENTURY 21 PROFESSIONAL GROUP - New
 $275,000Active63.82 Acres
$275,000Active63.82 Acres1 Smith Road, Dunlap, TN 37327
MLS# 3122660Listed by: GREATER DOWNTOWN REALTY DBA KELLER WILLIAMS REALTY - New
 $54,900Active3.72 Acres
$54,900Active3.72 Acres0 Greenfields Way N, Dunlap, TN 37327
MLS# 3123562Listed by: CENTURY 21 PROFESSIONAL GROUP - New
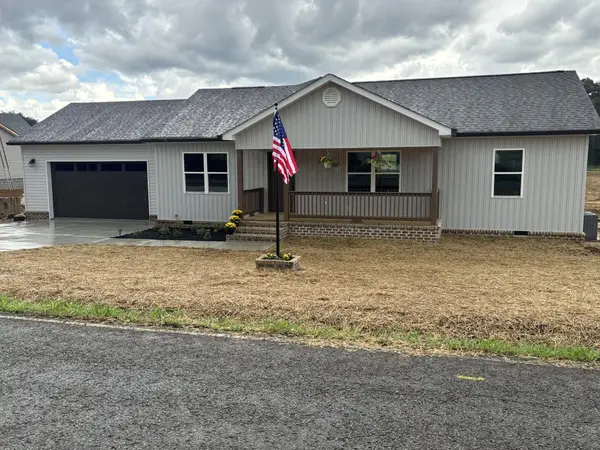 $351,900Active3 beds 2 baths1,520 sq. ft.
$351,900Active3 beds 2 baths1,520 sq. ft.2426 Old York Highway, Dunlap, TN 37327
MLS# 3122922Listed by: CENTURY 21 PROFESSIONAL GROUP - New
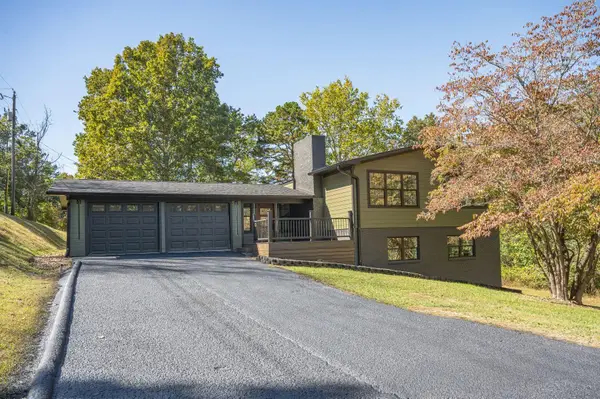 $359,900Active4 beds 3 baths2,090 sq. ft.
$359,900Active4 beds 3 baths2,090 sq. ft.387 Dogwood Lane, Dunlap, TN 37327
MLS# 3122923Listed by: CENTURY 21 PROFESSIONAL GROUP - New
 $6,500,000Active-- beds -- baths
$6,500,000Active-- beds -- baths3211 Old State Highway 28, Dunlap, TN 37327
MLS# 3122060Listed by: SMALLTOWN HUNTING PROPERTIES & REAL ESTATE 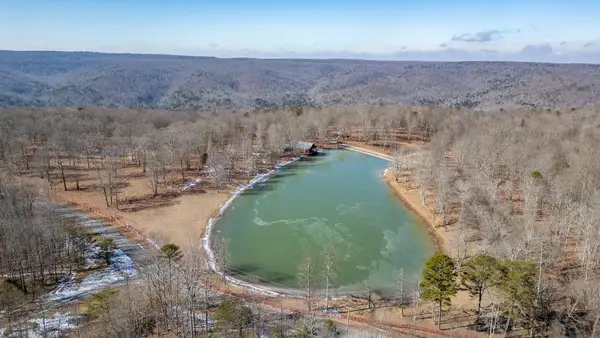 $899,000Active2 beds 2 baths1,200 sq. ft.
$899,000Active2 beds 2 baths1,200 sq. ft.1844 Hobbstown Road, Dunlap, TN 37327
MLS# 3118197Listed by: CENTURY 21 PROFESSIONAL GROUP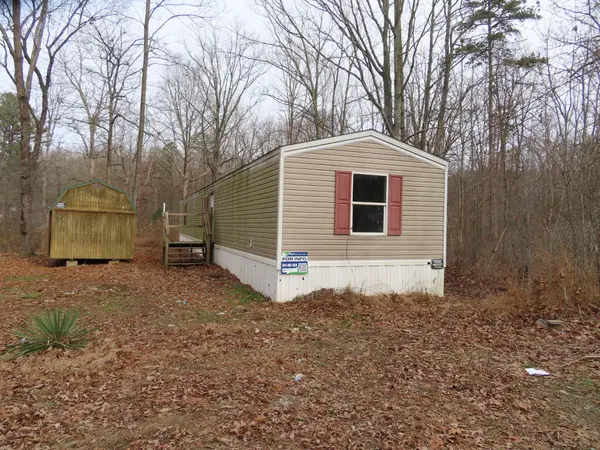 $59,900Active3 beds 2 baths1,064 sq. ft.
$59,900Active3 beds 2 baths1,064 sq. ft.466 Powerline Rd, Dunlap, TN 37327
MLS# 3117453Listed by: COPE ASSOCIATES REALTY & AUCTION, LLC $69,900Active3.14 Acres
$69,900Active3.14 Acres340 Bluff View Drive, Dunlap, TN 37327
MLS# 3117080Listed by: CENTURY 21 PROFESSIONAL GROUP

