7970 E Valley Road, Dunlap, TN 37327
Local realty services provided by:Reliant Realty ERA Powered

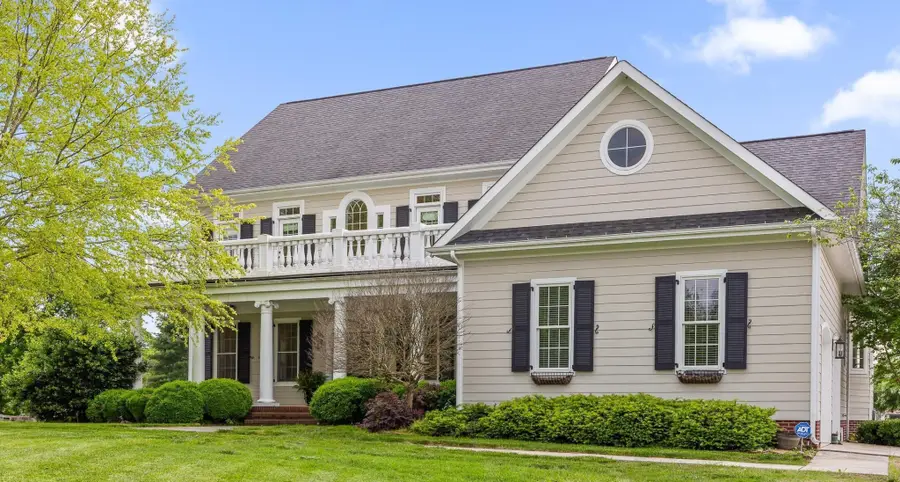
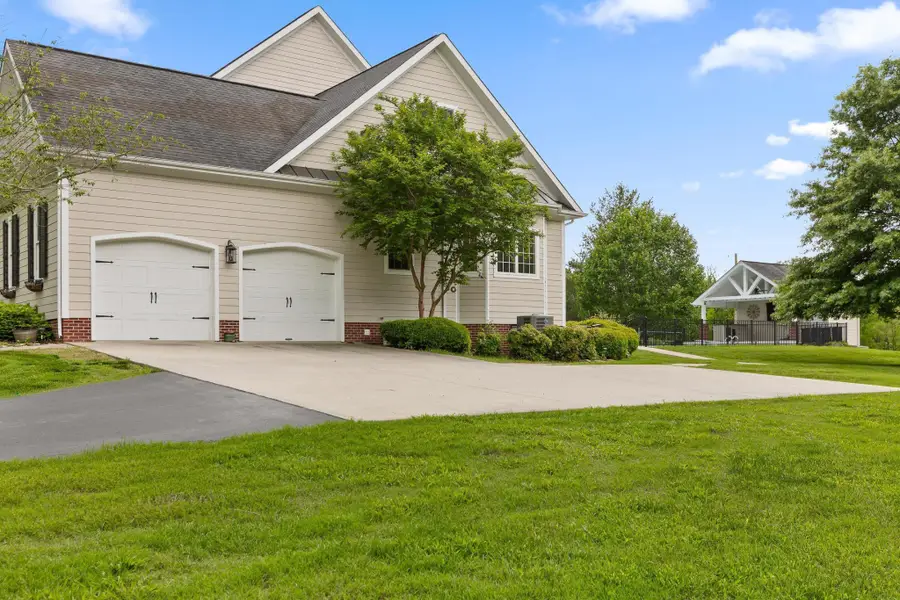
7970 E Valley Road,Dunlap, TN 37327
$799,900
- 4 Beds
- 6 Baths
- 4,030 sq. ft.
- Single family
- Pending
Listed by:joanie sompayrac
Office:greater downtown realty dba keller williams realty
MLS#:2867611
Source:NASHVILLE
Price summary
- Price:$799,900
- Price per sq. ft.:$198.49
About this home
Experience Elevated Living in Sequatchie Valley. Perched majestically off East Valley Rd, this prime 2.68-acre estate presents unparalleled panoramic views that define luxury living. The distinguished 4,000+ sq ft colonial residence offers an exceptional layout with four bedrooms, including THREE ample master en-suites designed for ultimate comfort and privacy, alongside two adaptable bonus rooms and extensive storage solutions. Outdoors will be enjoyed by the stunning INGROUND POOL WITH POOL HOUSE, permanent fireplace and basketball pads, detached workshop/shed and more. All in time to enjoy your summer and fall!
From the moment you arrive, the meticulous attention to detail is evident. Picture yourself on the welcoming rocking chair front porch, savoring the breathtaking views. Inside, a soaring two-story foyer and rich hardwood floors set the stage for elegant living. The main level is an entertainer's dream, featuring a formal dining room, a spacious living room, and an expansive open-concept great room anchored by a cozy fireplace that seamlessly connects to the chef-inspired gourmet kitchen. This culinary haven boasts a large island, a sun-drenched breakfast nook, sleek granite countertops, and a full suite of new 2023 stainless steel appliances. The sprawling primary retreat is a sanctuary, offering a generous walk-in closet and a lavish en-suite bathroom with dual vanities, a walk-in shower, and a stunning claw foot tub. Nearby is an oversized laundry room with sink and countertops.
The upper level continues the theme of refined living with two additional master suites, a fourth well-appointed bedroom and two versatile bonus rooms ready to adapt to your unique needs - a sophisticated home theater, a dazzling game room, a professional home office, or a private fitness center. Two of the upstairs bedrooms lead to a private boasting balcony perfect for enjoying the valley's beauty. An enormous unfinished attic presents endless possibilities for storage or future customization.
Step outside to your private resort. The sparkling saltwater pool and well-appointed pool house, complete with a wet bar and full bathroom, create an ideal setting for relaxation and sophisticated entertainment. The climate-controlled room in the pool house offers a flexible space for guests, media enjoyment, or a secluded workspace. In addition to that, there is a permanent fireplace pad to complete the outside gatherings. Nearby is a detached workshop/shed and a basketball pad. This property offers something for everyone.
This exceptional property is further enhanced by modern conveniences including fiber optic internet, an integrated in-home speaker system, Bluetooth speakers in all bathrooms, refined extended baseboards and crown molding, energy-efficient Anderson windows, updated garage door openers, a new salt generator system for the pool, and recently updated HVAC systems. This is more than a home; it is an invitation to a life of unparalleled comfort and style. Do not miss the opportunity to make this Sequatchie Valley masterpiece your own.
Some photos have been virtually staged to enhance the imagination.
Contact an agent
Home facts
- Year built:2006
- Listing Id #:2867611
- Added:106 day(s) ago
- Updated:August 13, 2025 at 07:45 AM
Rooms and interior
- Bedrooms:4
- Total bathrooms:6
- Full bathrooms:4
- Half bathrooms:2
- Living area:4,030 sq. ft.
Heating and cooling
- Cooling:Ceiling Fan(s), Central Air, Electric
- Heating:Central, Electric
Structure and exterior
- Year built:2006
- Building area:4,030 sq. ft.
- Lot area:2.63 Acres
Schools
- High school:Sequatchie Co High School
- Middle school:Sequatchie Co Middle School
- Elementary school:Griffith Elementary
Utilities
- Water:Public, Water Available
- Sewer:Septic Tank
Finances and disclosures
- Price:$799,900
- Price per sq. ft.:$198.49
- Tax amount:$3,164
New listings near 7970 E Valley Road
- New
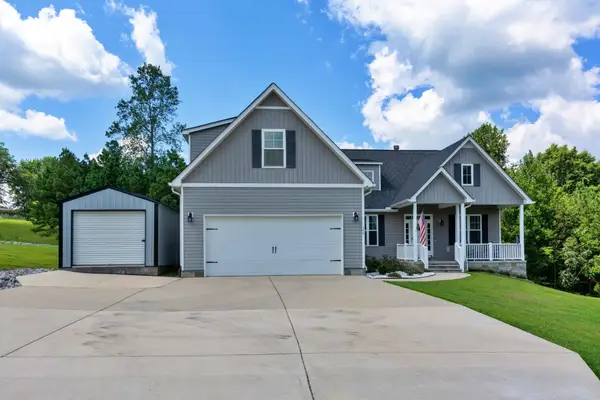 $639,000Active3 beds 4 baths2,436 sq. ft.
$639,000Active3 beds 4 baths2,436 sq. ft.195 Fredonia Farms Rd Road, Dunlap, TN 37327
MLS# 2978400Listed by: CENTURY 21 PROFESSIONAL GROUP - New
 $699,000Active3 beds 3 baths2,381 sq. ft.
$699,000Active3 beds 3 baths2,381 sq. ft.1086 River Ridge Drive #Lot 58, Dunlap, TN 37327
MLS# 2976056Listed by: GREATER DOWNTOWN REALTY DBA KELLER WILLIAMS REALTY - New
 $659,000Active4 beds 3 baths2,476 sq. ft.
$659,000Active4 beds 3 baths2,476 sq. ft.134 River Ridge Drive #Lot 117, Dunlap, TN 37327
MLS# 2976060Listed by: GREATER DOWNTOWN REALTY DBA KELLER WILLIAMS REALTY - New
 $439,000Active3 beds 3 baths1,798 sq. ft.
$439,000Active3 beds 3 baths1,798 sq. ft.91 Hidden View Drive, Dunlap, TN 37327
MLS# 2976041Listed by: CENTURY 21 PROFESSIONAL GROUP - New
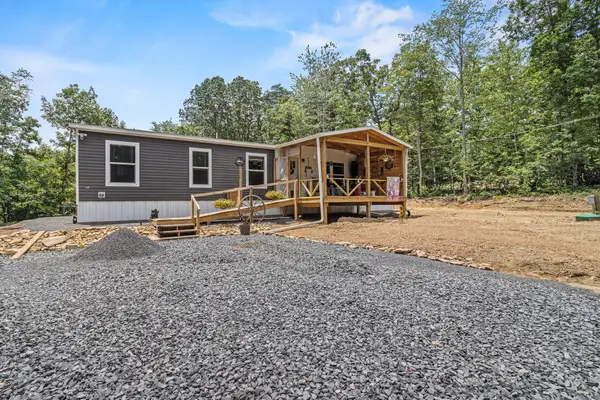 $269,500Active2 beds 2 baths1,560 sq. ft.
$269,500Active2 beds 2 baths1,560 sq. ft.1231 Black Mtn Road, Dunlap, TN 37327
MLS# 2974297Listed by: CENTURY 21 PROFESSIONAL GROUP - New
 $74,900Active1.09 Acres
$74,900Active1.09 Acres0 River Ridge Drive, Dunlap, TN 37327
MLS# 2974298Listed by: CENTURY 21 PROFESSIONAL GROUP - New
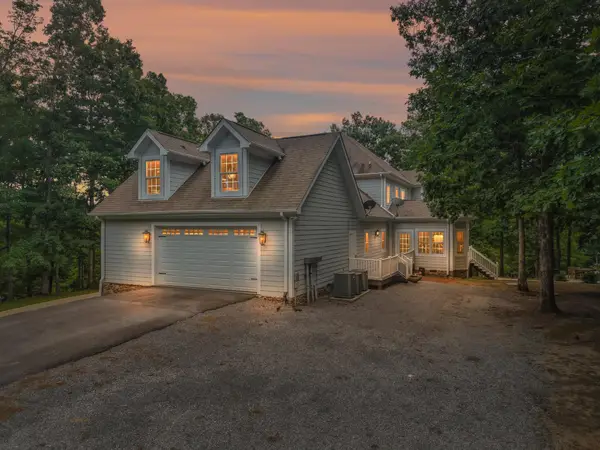 $1,100,000Active5 beds 4 baths4,133 sq. ft.
$1,100,000Active5 beds 4 baths4,133 sq. ft.2168 Bluff View Drive, Dunlap, TN 37327
MLS# 2970657Listed by: EXP REALTY LLC - New
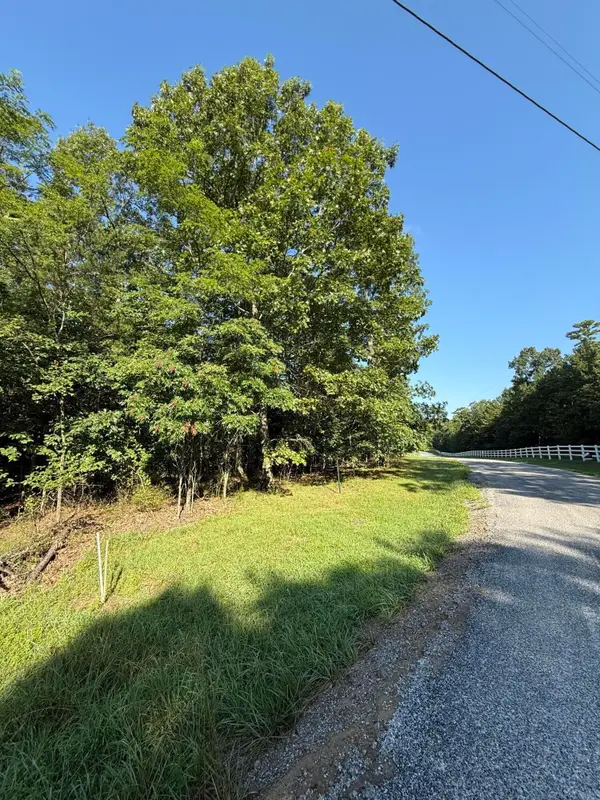 $65,000Active2.53 Acres
$65,000Active2.53 Acres0 Bluff View Drive, Dunlap, TN 37327
MLS# 2973731Listed by: CENTURY 21 PROFESSIONAL GROUP - New
 $975,000Active4 beds 4 baths3,817 sq. ft.
$975,000Active4 beds 4 baths3,817 sq. ft.300 Skyhigh Drive, Dunlap, TN 37327
MLS# 2973732Listed by: CENTURY 21 PROFESSIONAL GROUP - New
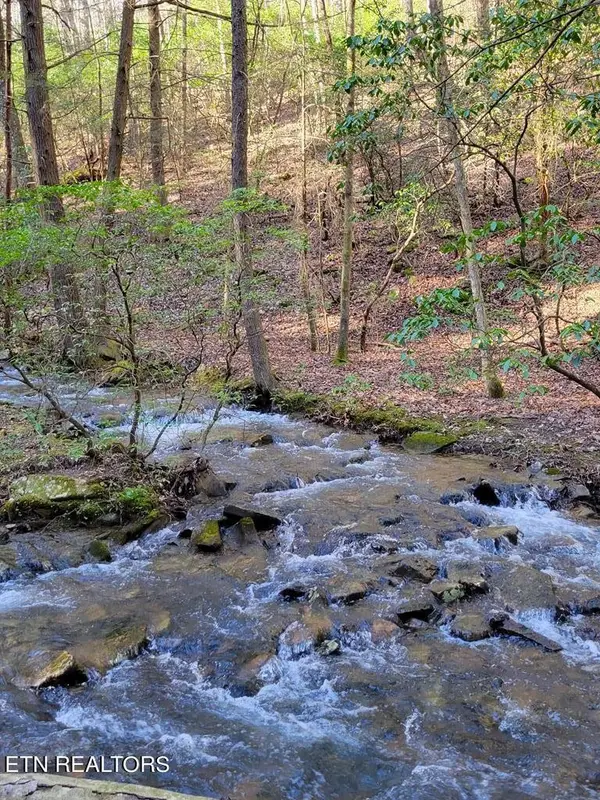 $44,900Active2.37 Acres
$44,900Active2.37 Acres0 Tall Tree Tr, Dunlap, TN 37327
MLS# 2972340Listed by: FIRST REALTY COMPANY
