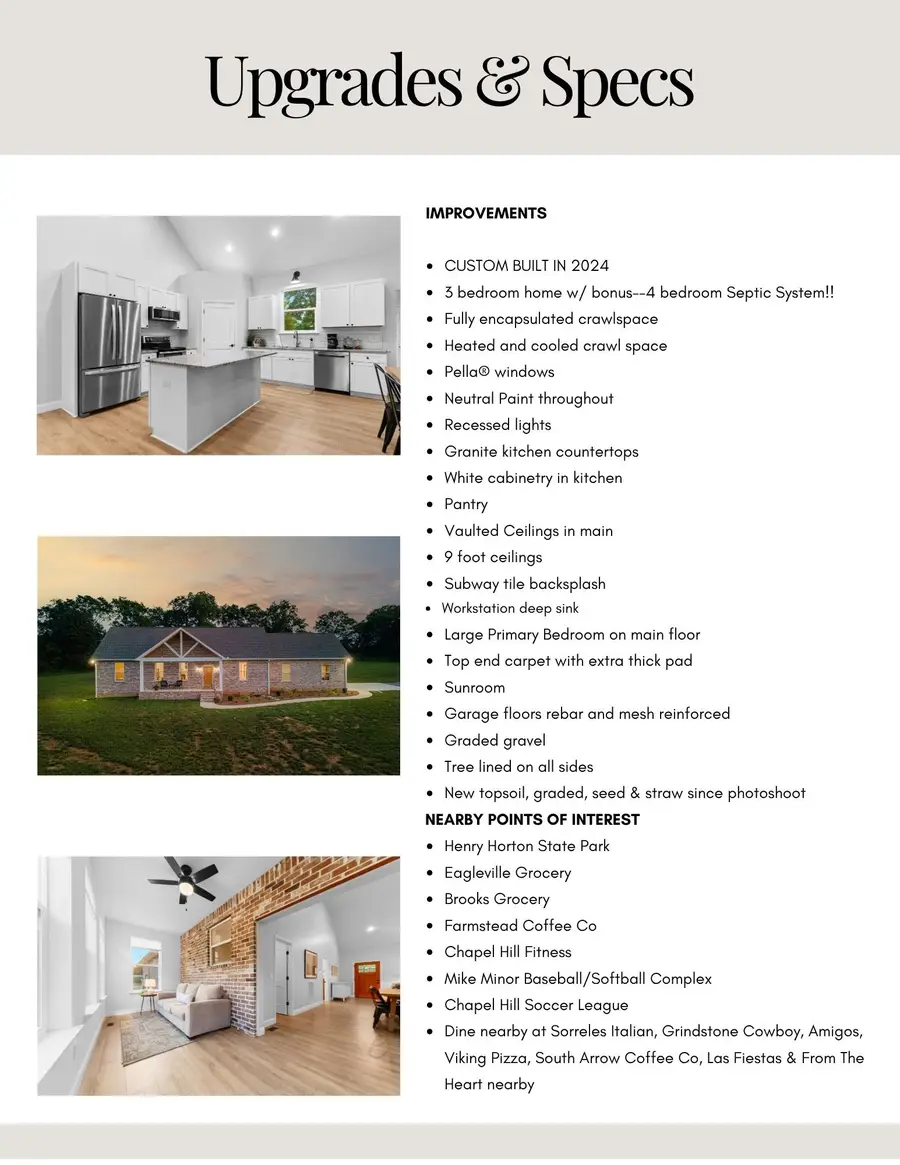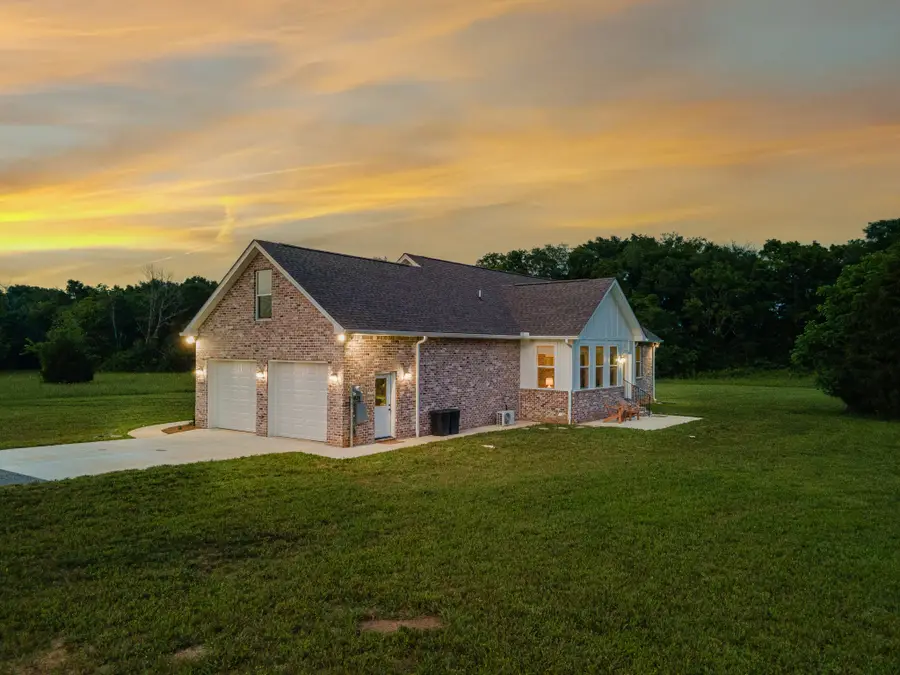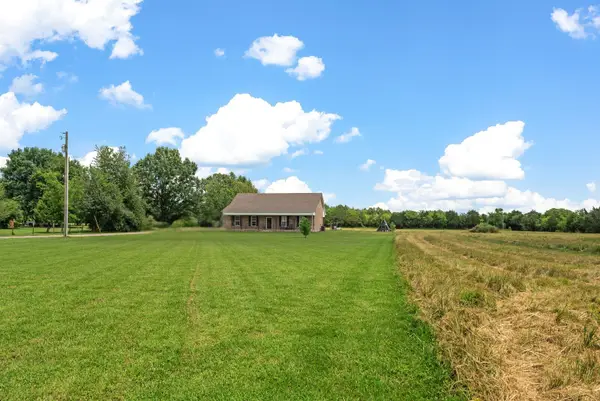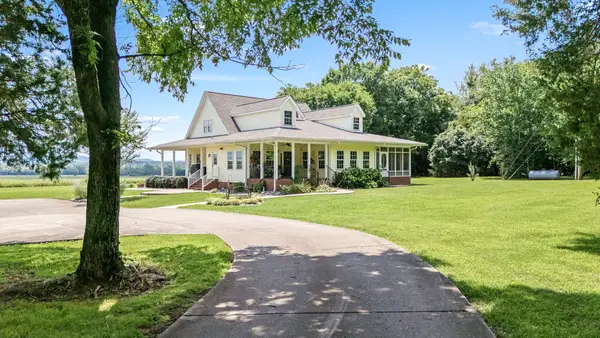5283 Eagleville Pike, Eagleville, TN 37060
Local realty services provided by:Reliant Realty ERA Powered



5283 Eagleville Pike,Eagleville, TN 37060
$739,900
- 3 Beds
- 2 Baths
- 2,242 sq. ft.
- Single family
- Active
Listed by:jamie scott
Office:nashville realty group
MLS#:2938734
Source:NASHVILLE
Price summary
- Price:$739,900
- Price per sq. ft.:$330.02
About this home
Privacy, peace and quiet are what you'll find out here. This all brick home is not even 1 year old yet, custom built in 2024 on just under 8 acres (approx 5 acres of field & 3 acres of woods) with heated and cooled encapsulated crawlspace. This home was built to the highest standard with 2x6 exterior walls, mesh and rebar garage floors, 9 foot and vaulted ceilings plus Pella® windows to name a few! Top of the line LVP white oak look floors and upgraded carpet and pad upstairs, subway tile backsplash and gorgeous granite counter tops! The layout of this home is a dream with all bedrooms down, a lovely sunroom with brick paver wall that adds so much character and a large laundry room off the dining room with plenty of counter space to fold. Upstairs theres a large bonus room and its important to note, this home has a 4 BEDROOM SEPTIC SYSTEM so you can build another 1 bedroom home if desired or add on to this one! You'll notice that natural light floods this home from all angles with large windows everywhere but no neighbors, so keep those curtains open! This home has an Eagleville address but is zoned Chapel Hill Schools. With a short drive to all that Eagleville and Chapel Hill have to offer, you'll love this location! Commute to Franklin in 35 minutes, commute to BNA (Nashville airport) in 55 minutes, commute to Murfreesboro in 35 minutes...feel like you live way out without living way out!
Contact an agent
Home facts
- Year built:2024
- Listing Id #:2938734
- Added:33 day(s) ago
- Updated:August 13, 2025 at 02:37 PM
Rooms and interior
- Bedrooms:3
- Total bathrooms:2
- Full bathrooms:2
- Living area:2,242 sq. ft.
Heating and cooling
- Cooling:Ceiling Fan(s), Central Air, Electric
- Heating:Central, Electric
Structure and exterior
- Roof:Shingle
- Year built:2024
- Building area:2,242 sq. ft.
- Lot area:7.96 Acres
Schools
- High school:Forrest School
- Middle school:Forrest School
- Elementary school:Chapel Hill (K-3)/Delk Henson (4-6)
Utilities
- Water:Public, Water Available
- Sewer:Septic Tank
Finances and disclosures
- Price:$739,900
- Price per sq. ft.:$330.02
- Tax amount:$1
New listings near 5283 Eagleville Pike
- Open Sat, 1 to 3pmNew
 $639,999Active3 beds 2 baths1,500 sq. ft.
$639,999Active3 beds 2 baths1,500 sq. ft.1362 Rocky Glade Rd, Eagleville, TN 37060
MLS# 2973241Listed by: SIMPLIHOM - New
 $675,000Active3 beds 2 baths1,554 sq. ft.
$675,000Active3 beds 2 baths1,554 sq. ft.1304 John Windrow Rd, Eagleville, TN 37060
MLS# 2970257Listed by: COVEY RISE PROPERTIES LLC  $994,900Active3 beds 4 baths3,013 sq. ft.
$994,900Active3 beds 4 baths3,013 sq. ft.134 Deer Valley Dr, Eagleville, TN 37060
MLS# 2957965Listed by: ONWARD REAL ESTATE $475,000Pending59.35 Acres
$475,000Pending59.35 Acres0 Taylor Ln, Eagleville, TN 37060
MLS# 2957584Listed by: ELAM REAL ESTATE $1,249,500Active3 beds 3 baths2,746 sq. ft.
$1,249,500Active3 beds 3 baths2,746 sq. ft.702 John Windrow Rd, Eagleville, TN 37060
MLS# 2942088Listed by: SOUTHERN MIDDLE REALTY $664,900Active4 beds 3 baths2,962 sq. ft.
$664,900Active4 beds 3 baths2,962 sq. ft.116 Nutcracker Ct, Eagleville, TN 37060
MLS# 2927472Listed by: DIYFLATFEE.COM $1,399,500Pending4 beds 5 baths4,113 sq. ft.
$1,399,500Pending4 beds 5 baths4,113 sq. ft.7433 Magnolia Valley Dr, Eagleville, TN 37060
MLS# 2936784Listed by: KELLER WILLIAMS REALTY - MURFREESBORO- Open Sat, 1 to 3pm
 $597,000Active3 beds 2 baths1,717 sq. ft.
$597,000Active3 beds 2 baths1,717 sq. ft.1786 Rocky Glade Rd, Eagleville, TN 37060
MLS# 2936969Listed by: SIMPLIHOM - New
 $635,500Active5 beds 3 baths2,475 sq. ft.
$635,500Active5 beds 3 baths2,475 sq. ft.509 Eagleview Dr, Eagleville, TN 37060
MLS# 2928296Listed by: FRIDRICH & CLARK REALTY
